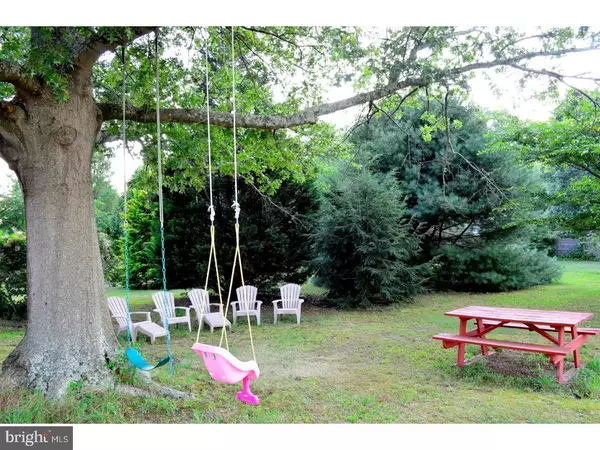$168,000
$169,900
1.1%For more information regarding the value of a property, please contact us for a free consultation.
711 S WHITE HORSE PIKE Hammonton, NJ 08037
2 Beds
1 Bath
1,232 SqFt
Key Details
Sold Price $168,000
Property Type Single Family Home
Sub Type Detached
Listing Status Sold
Purchase Type For Sale
Square Footage 1,232 sqft
Price per Sqft $136
Subdivision Elm
MLS Listing ID 1000348557
Sold Date 01/16/18
Style Ranch/Rambler
Bedrooms 2
Full Baths 1
HOA Y/N N
Abv Grd Liv Area 1,232
Originating Board TREND
Year Built 1952
Annual Tax Amount $5,522
Tax Year 2016
Lot Size 1.870 Acres
Acres 1.87
Lot Dimensions 197 X 400
Property Description
The Path More Traveled. Elm. Captivating Solid Brick Rancher with Extraordinary Landscape and Aqua-Scape. 1.87 Acres is home to a collection of some of natures finest specimens. You name it, its there (Norfolk Plum, 3 Varieties of Southern Magnolia-including a rare yellow Magnolia, River Birch, Crepe Myrtles, Rose of Sharon, Honey-Suckle, Crab Apple, Regular Apple, Pears, and Fine Pines). One of the Best I've Seen, Fish Pond, with Waterfall (6,000 Gallon +/-), Gold Fish and Koi are included. Foot Bridge allows for tremendous views or sit under your Wisteria Pergola in your lazy afternoon wood swing (its just fantastic!). Naturalist Walking Paths all along the way special set the stage for lovely garden focal points (Multiple Bird Baths, Benches, Swings, Birdhouses, and Artful Artifacts). Big, two story (18 x 18) work shed with electric and smaller companion metal shed are included (in good shape) but being sold as is. Has access to Wiltsey Mill Road (Dual Entrances). Plenty of Room at the southern part of the property for a sunny vegetable garden. The Property easily accommodates large gatherings with ample parking. The house fits the landscape well. It's All Brick with masonry interior walls (its a fortress!) Newer replacement windows whole house (double hung, tilt-ins). Has two lower bedrooms (both large) plus an unfinished walk-up attic with space that could easily accommodate a 3rd bedroom. Real Nice Anderson Window Enclosed Sunroom, White Bright Kitchen, Central Air, Newer Roof- 6-Years Old, and Good Wood everywhere (Hardwood throughout the entire 1st Floor). Full Basement with a newer Weil McLain Boiler and HWH. Basement has a real craftsman workshop (some tools and equipment may ne negotiable). With proper offer, the Seller will install a Camden County Compliant Septic system. To make it easy for the Buyer down the road, the Seller is agreeable to building the septic system as a 3 bedroom build (Seller wants you to be able to more easily finish the upper 3rd bedroom!) Beautiful Landscape and Landscape features, Beautiful Home. Looking for a Buyer who will love this property inside and out! Call Today!
Location
State NJ
County Camden
Area Winslow Twp (20436)
Zoning PA
Direction North
Rooms
Other Rooms Living Room, Dining Room, Primary Bedroom, Kitchen, Bedroom 1, Sun/Florida Room, Other, Attic
Basement Full, Unfinished
Interior
Interior Features Butlers Pantry, Ceiling Fan(s), Attic/House Fan, Kitchen - Eat-In
Hot Water Oil
Heating Hot Water, Radiator
Cooling Central A/C
Flooring Wood
Fireplace N
Window Features Bay/Bow,Energy Efficient,Replacement
Heat Source Oil
Laundry Basement
Exterior
Exterior Feature Patio(s)
Utilities Available Cable TV
Water Access N
Roof Type Pitched,Shingle
Accessibility None
Porch Patio(s)
Garage N
Building
Lot Description Level, Trees/Wooded
Story 1
Foundation Brick/Mortar
Sewer On Site Septic
Water Public
Architectural Style Ranch/Rambler
Level or Stories 1
Additional Building Above Grade, Shed
New Construction N
Schools
School District Winslow Township Public Schools
Others
Senior Community No
Tax ID 36-07605-00006
Ownership Fee Simple
Acceptable Financing Conventional, VA, FHA 203(b)
Listing Terms Conventional, VA, FHA 203(b)
Financing Conventional,VA,FHA 203(b)
Read Less
Want to know what your home might be worth? Contact us for a FREE valuation!

Our team is ready to help you sell your home for the highest possible price ASAP

Bought with Patricia Chiu • Balsley-Losco Realtors





