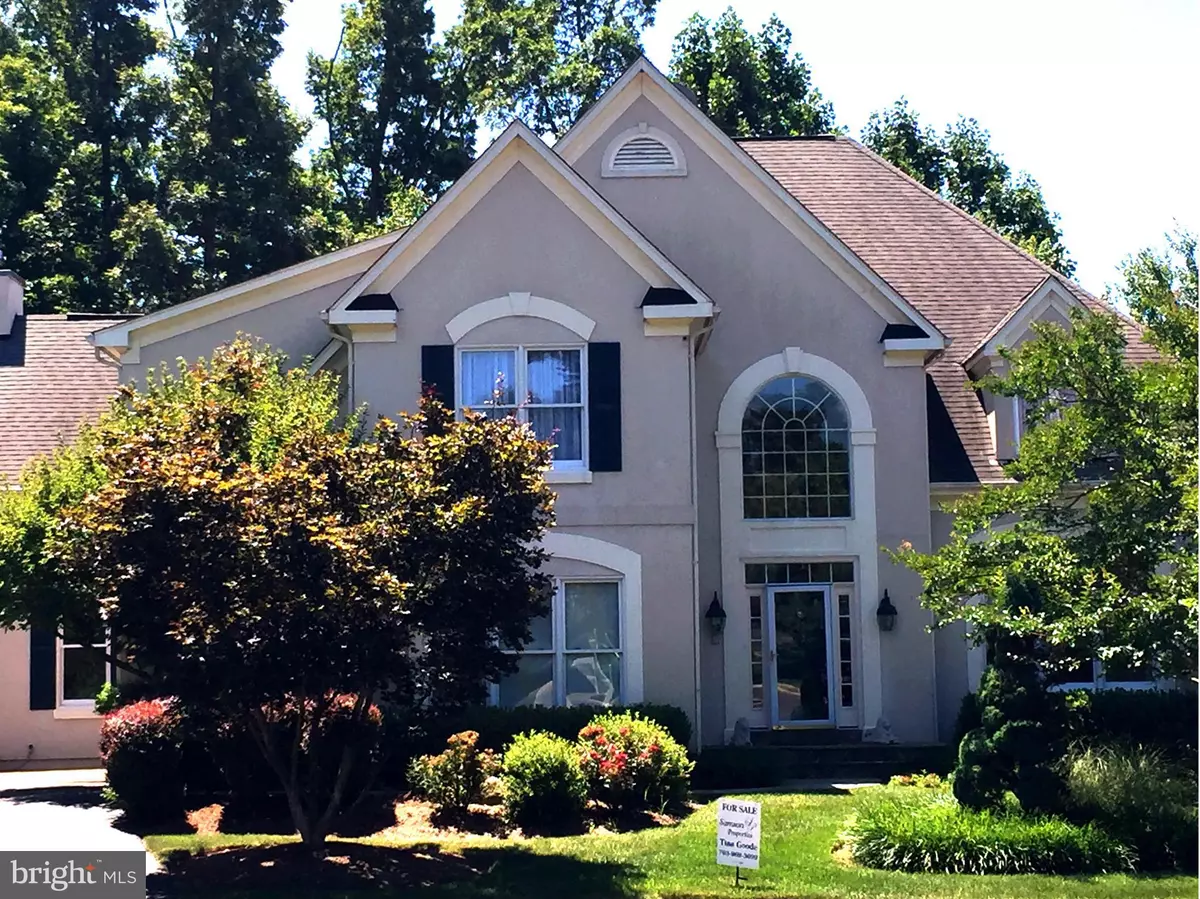$580,000
$599,990
3.3%For more information regarding the value of a property, please contact us for a free consultation.
8121 AMSTERDAM CT Gainesville, VA 20155
4 Beds
5 Baths
4,412 SqFt
Key Details
Sold Price $580,000
Property Type Single Family Home
Sub Type Detached
Listing Status Sold
Purchase Type For Sale
Square Footage 4,412 sqft
Price per Sqft $131
Subdivision Lake Manassas
MLS Listing ID 1000316901
Sold Date 10/28/16
Style Manor
Bedrooms 4
Full Baths 3
Half Baths 2
HOA Fees $192/mo
HOA Y/N Y
Abv Grd Liv Area 3,565
Originating Board MRIS
Year Built 1998
Annual Tax Amount $7,977
Tax Year 2015
Lot Size 0.251 Acres
Acres 0.25
Property Description
BELOW ASSESSMT! RARE FIND! PETRA BUILDER - HEAVY CROWN MOLDING. CHERRY FLOORS ON MAIN. HUGE .2 STORY FAM.RM. W/STONE TO CEILING FP! HUGE W/I PANTRY! KIT. 2 ENTERTAIN IN ! SCREEN PORCH. SPACIOUS MBR W/RAISED FP. DUAL VIEW IN OVERSIZE MBR BATH. 2 W/I CUSTOM CLOSETS. 3 ADDITIONAL UPPER BRS. FIN REC,RM LL W/FULL WINDOWS & WALKOUT - PATIO. SOLD AS-IS CLOSE@ CARDINAL= HOME WARRANTY.CARPET ALLOWANCE!
Location
State VA
County Prince William
Zoning RPC
Rooms
Other Rooms Living Room, Dining Room, Primary Bedroom, Sitting Room, Bedroom 2, Bedroom 3, Bedroom 4, Kitchen, Game Room, Family Room, Basement, Breakfast Room, 2nd Stry Fam Ovrlk, Mud Room, Other, Storage Room
Basement Rear Entrance, Sump Pump, Daylight, Full, Heated, Partially Finished, Outside Entrance, Shelving, Walkout Level, Windows
Interior
Interior Features Breakfast Area, Family Room Off Kitchen, Kitchen - Gourmet, Kitchen - Island, Dining Area, Primary Bath(s), Window Treatments, Built-Ins, Chair Railings, Upgraded Countertops, Crown Moldings, Double/Dual Staircase, Wood Floors, Floor Plan - Open
Hot Water 60+ Gallon Tank, Natural Gas
Heating Central, Zoned, Forced Air
Cooling Ceiling Fan(s), Central A/C, Programmable Thermostat
Fireplaces Number 2
Fireplaces Type Equipment, Fireplace - Glass Doors
Equipment Washer/Dryer Hookups Only, Dishwasher, Disposal, Dryer, Dryer - Front Loading, ENERGY STAR Dishwasher, Humidifier, Microwave, Oven - Wall, Oven/Range - Gas, Refrigerator, Washer, Water Heater
Fireplace Y
Window Features Double Pane,Palladian
Appliance Washer/Dryer Hookups Only, Dishwasher, Disposal, Dryer, Dryer - Front Loading, ENERGY STAR Dishwasher, Humidifier, Microwave, Oven - Wall, Oven/Range - Gas, Refrigerator, Washer, Water Heater
Heat Source Natural Gas
Exterior
Exterior Feature Deck(s), Patio(s), Porch(es), Screened
Parking Features Garage Door Opener, Garage - Side Entry
Garage Spaces 2.0
Utilities Available Under Ground, Cable TV Available
Amenities Available Bar/Lounge, Basketball Courts, Bike Trail, Common Grounds, Day Care, Gated Community, Golf Club, Golf Course, Golf Course Membership Available, Jog/Walk Path, Pool - Outdoor, Security, Swimming Pool, Tennis Courts, Tot Lots/Playground, Lake, Putting Green
Waterfront Description Shared
View Y/N Y
Water Access Y
View Water, Golf Course, Scenic Vista, Trees/Woods
Roof Type Composite
Accessibility Low Closet Rods
Porch Deck(s), Patio(s), Porch(es), Screened
Attached Garage 2
Total Parking Spaces 2
Garage Y
Private Pool N
Building
Lot Description Backs to Trees, Cul-de-sac, Landscaping, Premium, No Thru Street, Partly Wooded, Private, Secluded
Story 3+
Sewer Public Sewer
Water Public
Architectural Style Manor
Level or Stories 3+
Additional Building Above Grade, Below Grade
Structure Type 2 Story Ceilings,Cathedral Ceilings,Tray Ceilings,Vaulted Ceilings
New Construction N
Others
Senior Community No
Tax ID 121110
Ownership Fee Simple
Security Features Security Gate,Non-Monitored,Smoke Detector
Special Listing Condition Standard
Read Less
Want to know what your home might be worth? Contact us for a FREE valuation!

Our team is ready to help you sell your home for the highest possible price ASAP

Bought with Yooki Yeo • S & S Realty & Investment, LLC





