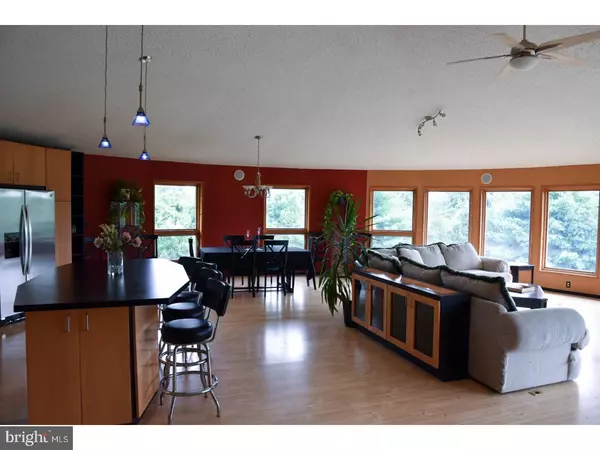$549,000
$640,000
14.2%For more information regarding the value of a property, please contact us for a free consultation.
939 MOUNT EYRE RD Washington Crossing, PA 18977
3 Beds
3 Baths
2,000 SqFt
Key Details
Sold Price $549,000
Property Type Single Family Home
Sub Type Detached
Listing Status Sold
Purchase Type For Sale
Square Footage 2,000 sqft
Price per Sqft $274
Subdivision Dolington Estates
MLS Listing ID 1000245115
Sold Date 01/25/18
Style Contemporary,Other
Bedrooms 3
Full Baths 2
Half Baths 1
HOA Y/N N
Abv Grd Liv Area 2,000
Originating Board TREND
Year Built 2001
Annual Tax Amount $7,224
Tax Year 2017
Lot Size 5.640 Acres
Acres 5.64
Lot Dimensions 5.64 ACRES
Property Description
ATTENTION Primary users or Builder/Developers- Located in prestigious Washington Crossing, this magnificent custom-built home warmly greets you at the end of a winding, tree-lined driveway where you'll discover breathtaking landscape and nature. This home offers complete privacy and is conveniently located just two miles from I-95. The unique architectural design of this home creates an intimate human/wildlife environment. Panoramic views of the spectacular five acres of land surround this truly unique three bedroom / three bath home where every room offers views of the very private wooded property. This property is located within the highly rated Council Rock School District. On the main level, there are three spacious bedrooms and newly renovated bath, as well as new tile in main foyer and neutral carpeting in bedrooms. One bedroom currently serves as an office, but can easily be converted back to a bedroom. The main living area is located on the scenic upper level and features an open floor plan - perfect for entertaining. The Gourmet Kitchen boasts custom upgraded cabinetry, granite counters, stainless steel gas range, stainless steel dishwasher and a stainless steel refrigerator. The center island offers plenty of counter space, while the living room and dining room area boosts large oversized windows with magnificent views of the spacious front yard. Nature lovers will especially enjoy observing the property's abundant scenic beauty - the perfect spot to sit and watch the wild life just outside your door. Pergo laminate floors throughout the upper level, while a large deck offers the perfect space for entertainment. The property is deeded and will accommodate a separate building. Included with the home are detailed engineering and architectural plans and drawings for an upper level master suite and two car garage below. The property has two wells and a septic system designed to accommodate a five-bedroom home. A whole house generator and water softening and purification system are only some of the features that exemplify the home's quality attention to infrastructure. Five acres of land offer endless possibilities ? a perfect location to coral horses, install an in-ground pool, or simply enjoy the tranquil refuge of this abundant private oasis.
Location
State PA
County Bucks
Area Upper Makefield Twp (10147)
Zoning CM
Rooms
Other Rooms Living Room, Dining Room, Primary Bedroom, Bedroom 2, Kitchen, Bedroom 1
Basement Full, Unfinished, Outside Entrance
Interior
Interior Features Kitchen - Island, Butlers Pantry, Skylight(s), Ceiling Fan(s), Water Treat System, Stall Shower, Dining Area
Hot Water Propane
Heating Electric, Heat Pump - Gas BackUp, Forced Air
Cooling Central A/C
Flooring Fully Carpeted, Tile/Brick
Equipment Cooktop, Built-In Range, Oven - Wall, Oven - Self Cleaning, Commercial Range, Dishwasher, Refrigerator, Disposal, Built-In Microwave
Fireplace N
Window Features Energy Efficient
Appliance Cooktop, Built-In Range, Oven - Wall, Oven - Self Cleaning, Commercial Range, Dishwasher, Refrigerator, Disposal, Built-In Microwave
Heat Source Electric
Laundry Lower Floor
Exterior
Exterior Feature Deck(s), Balcony
Garage Spaces 3.0
Water Access N
Roof Type Shingle
Accessibility None
Porch Deck(s), Balcony
Total Parking Spaces 3
Garage N
Building
Lot Description Irregular, Level, Open, Trees/Wooded, Front Yard, Rear Yard, SideYard(s)
Story 2
Foundation Stone
Sewer On Site Septic
Water Well
Architectural Style Contemporary, Other
Level or Stories 2
Additional Building Above Grade
New Construction N
Schools
Elementary Schools Goodnoe
Middle Schools Newtown
High Schools Council Rock High School North
School District Council Rock
Others
Senior Community No
Tax ID 47-017-015-003
Ownership Fee Simple
Acceptable Financing Conventional, VA, FHA 203(k), FHA 203(b)
Listing Terms Conventional, VA, FHA 203(k), FHA 203(b)
Financing Conventional,VA,FHA 203(k),FHA 203(b)
Read Less
Want to know what your home might be worth? Contact us for a FREE valuation!

Our team is ready to help you sell your home for the highest possible price ASAP

Bought with Tina P House • Coldwell Banker Hearthside





