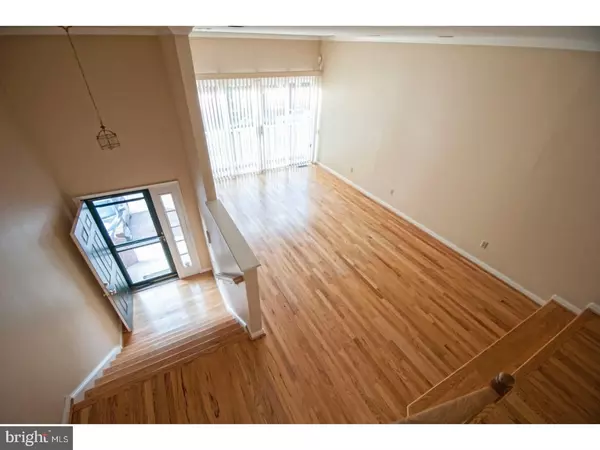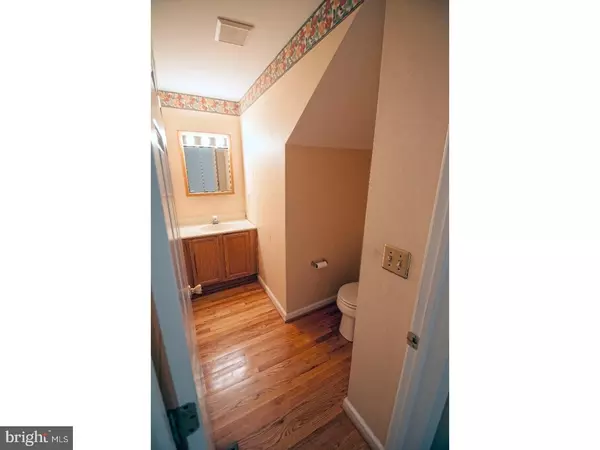$285,000
$298,000
4.4%For more information regarding the value of a property, please contact us for a free consultation.
1413 N FRANKLIN ST Wilmington, DE 19806
3 Beds
4 Baths
2,300 SqFt
Key Details
Sold Price $285,000
Property Type Townhouse
Sub Type End of Row/Townhouse
Listing Status Sold
Purchase Type For Sale
Square Footage 2,300 sqft
Price per Sqft $123
Subdivision Trolley Square
MLS Listing ID 1000327337
Sold Date 01/26/18
Style Other
Bedrooms 3
Full Baths 2
Half Baths 2
HOA Y/N N
Abv Grd Liv Area 2,300
Originating Board TREND
Year Built 1997
Annual Tax Amount $4,247
Tax Year 2017
Lot Size 1,742 Sqft
Acres 0.04
Lot Dimensions 18X100
Property Description
BELOW MARKET VALUE. Bring your buyers to this excellently priced townhouse in the heart of Trolley Square. Garage and off street parking for 3 cars rarely found in the city for under 300K. A modern home with neutral paint colors, lots of sunlight, outdoor space and a large deck off the dining room-great for entertaining and grilling. This spacious, updated 3 story townhouse is on a wide spacious street. The one car expanded garage and parking for 3 additional cars is on the lower level. The main level has real hardwood floors throughout, a lovely living/dining area with full windows and balcony in front while sliding doors lead to a generous deck in the back. Open concept kitchen with tile floor, granite countertops, newer appliances allows you to cook and serve all while spending time with your guests. Kitchen also includes counter eating space. Stairs lead to lower level living space with gas burning fireplace, recessed lighting, and sliding doors to covered patio and back yard. Lower level includes a Half Bath/Laundry room, large closet and access to the garage. Upstairs includes the Master Bedroom located quietly in the rear of the house. This room has a vaulted ceiling, large walkin closet by California Closets and a master bath. Two additional bedrooms and bath complete this level. Meticulously maintained by original owner all updates have been made as needed including hot water heater(2013), appliances (2014), newer replacement windows and air conditioner. The home is located within walking distance to downtown or to restaurants and nightlife of Trolley Square. 3 block from Brandywine Park, the Zoo, the Brandywine river, and the Delaware Greenways Trail system. If you want one of the most convenient locations in Wilmington and a move in ready home -look no further. Homeowner is offering a ONE YEAR HOME WARRANTY with property. Schedule your appointment to see today!
Location
State DE
County New Castle
Area Wilmington (30906)
Zoning 26R-3
Direction Southeast
Rooms
Other Rooms Living Room, Dining Room, Primary Bedroom, Bedroom 2, Kitchen, Family Room, Bedroom 1, Laundry, Other, Attic, Primary Bathroom
Basement Full, Outside Entrance, Fully Finished
Interior
Interior Features Primary Bath(s), Ceiling Fan(s), Attic/House Fan, Stall Shower, Breakfast Area
Hot Water Natural Gas
Heating Forced Air
Cooling Central A/C
Flooring Wood, Fully Carpeted, Tile/Brick
Fireplaces Number 1
Fireplaces Type Gas/Propane
Equipment Built-In Range, Dishwasher, Refrigerator, Disposal, Built-In Microwave
Fireplace Y
Window Features Replacement
Appliance Built-In Range, Dishwasher, Refrigerator, Disposal, Built-In Microwave
Heat Source Natural Gas
Laundry Lower Floor
Exterior
Exterior Feature Deck(s), Patio(s)
Parking Features Inside Access, Garage Door Opener
Garage Spaces 4.0
Fence Other
Utilities Available Cable TV
Water Access N
Roof Type Pitched,Shingle
Accessibility None
Porch Deck(s), Patio(s)
Attached Garage 1
Total Parking Spaces 4
Garage Y
Building
Lot Description Level
Story 2
Foundation Concrete Perimeter
Sewer Public Sewer
Water Public
Architectural Style Other
Level or Stories 2
Additional Building Above Grade
Structure Type Cathedral Ceilings,9'+ Ceilings
New Construction N
Schools
Elementary Schools Highlands
Middle Schools Alexis I. Du Pont
High Schools Alexis I. Dupont
School District Red Clay Consolidated
Others
Senior Community No
Tax ID 26-020.20-304
Ownership Fee Simple
Acceptable Financing Conventional
Listing Terms Conventional
Financing Conventional
Read Less
Want to know what your home might be worth? Contact us for a FREE valuation!

Our team is ready to help you sell your home for the highest possible price ASAP

Bought with Sarah Murray • Weichert Realtors





