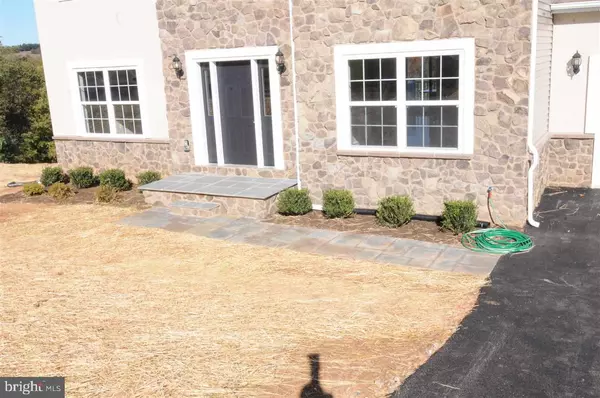$280,000
$300,000
6.7%For more information regarding the value of a property, please contact us for a free consultation.
3230 REXWOOD DR Glen Rock, PA 17327
4 Beds
3 Baths
2,518 SqFt
Key Details
Sold Price $280,000
Property Type Single Family Home
Sub Type Detached
Listing Status Sold
Purchase Type For Sale
Square Footage 2,518 sqft
Price per Sqft $111
Subdivision Rexwood
MLS Listing ID 1005870301
Sold Date 03/24/16
Style Colonial
Bedrooms 4
Full Baths 2
Half Baths 1
HOA Y/N N
Abv Grd Liv Area 2,518
Originating Board RAYAC
Year Built 2015
Lot Size 0.590 Acres
Acres 0.59
Property Description
New Construction with amazing view in Southern Schools. This home features 4 spacious bedrooms, hardwood floors, an open kitchen with granite countertops, custom backsplash, huge kitchen island and stainless appliances. Large family room w/ stone fireplace. Oversized owners suite featuring vaulted ceilings, sitting room, walk in closet & upgraded bath. Enjoy local playground, tennis/basketball courts within walking distance! This is a Must See!
Location
State PA
County York
Area Glen Rock Boro (15264)
Rooms
Other Rooms Living Room, Dining Room, Bedroom 2, Bedroom 3, Bedroom 4, Kitchen, Family Room, Bedroom 1
Basement Partial
Interior
Interior Features Kitchen - Island, Combination Dining/Living
Cooling Central A/C
Equipment Built-In Range, Dishwasher, Built-In Microwave
Fireplace N
Appliance Built-In Range, Dishwasher, Built-In Microwave
Heat Source Natural Gas
Exterior
Parking Features Garage Door Opener
Garage Spaces 2.0
Water Access N
Roof Type Shingle,Asphalt
Road Frontage Public
Total Parking Spaces 2
Garage Y
Building
Lot Description Level, Cleared
Story 2
Sewer Public Sewer
Water Well
Architectural Style Colonial
Level or Stories 2
Additional Building Above Grade, Below Grade
New Construction N
Schools
High Schools Susquehannock
School District Southern York County
Others
Tax ID 6764000CH0050C000000
Ownership Fee Simple
Acceptable Financing FHA, Conventional
Listing Terms FHA, Conventional
Financing FHA,Conventional
Read Less
Want to know what your home might be worth? Contact us for a FREE valuation!

Our team is ready to help you sell your home for the highest possible price ASAP

Bought with Walter Wensel Jr. • McCallister Myers & Associates





