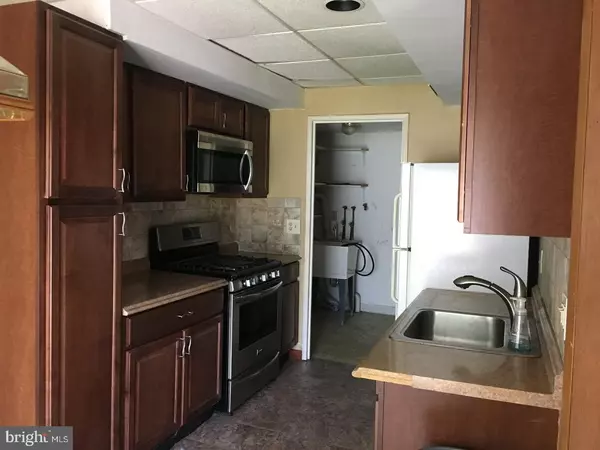$107,000
$115,000
7.0%For more information regarding the value of a property, please contact us for a free consultation.
214 SARATOGA CT Warminster, PA 18974
2 Beds
2 Baths
1,012 SqFt
Key Details
Sold Price $107,000
Property Type Townhouse
Sub Type End of Row/Townhouse
Listing Status Sold
Purchase Type For Sale
Square Footage 1,012 sqft
Price per Sqft $105
Subdivision Yorktown
MLS Listing ID 1000247753
Sold Date 01/30/18
Style Other
Bedrooms 2
Full Baths 1
Half Baths 1
HOA Fees $265/mo
HOA Y/N N
Abv Grd Liv Area 1,012
Originating Board TREND
Year Built 1971
Annual Tax Amount $2,371
Tax Year 2017
Lot Size 2,178 Sqft
Acres 0.05
Lot Dimensions IRREG
Property Description
Great 2 bedroom 1.5 Bath Condo in Yorktown Village. End unit with updated Eat-in Kitchen with lots of cabinets and counter space. Spacious living room with hardwood floors. Upstairs offers 2 spacious bedrooms with hardwood floors and full bath. Centrally located to Major highways and shopping. The association fee includes: Common area, lawn maintenance, snow removal, trash service, water and sewer, insurance and management service. Move in ready! Stop renting and starting owning a home today! This property is a short sale.
Location
State PA
County Bucks
Area Warminster Twp (10149)
Zoning MF1
Rooms
Other Rooms Living Room, Dining Room, Primary Bedroom, Kitchen, Bedroom 1
Interior
Interior Features Kitchen - Eat-In
Hot Water Natural Gas
Heating Hot Water
Cooling Central A/C
Fireplace N
Heat Source Natural Gas
Laundry Main Floor
Exterior
Water Access N
Accessibility None
Garage N
Building
Story 2
Sewer Public Sewer
Water Public
Architectural Style Other
Level or Stories 2
Additional Building Above Grade
New Construction N
Schools
School District Centennial
Others
Senior Community No
Tax ID 49-009-214
Ownership Condominium
Special Listing Condition Short Sale
Read Less
Want to know what your home might be worth? Contact us for a FREE valuation!

Our team is ready to help you sell your home for the highest possible price ASAP

Bought with Erminio A Petrecca • RE/MAX Centre Realtors





