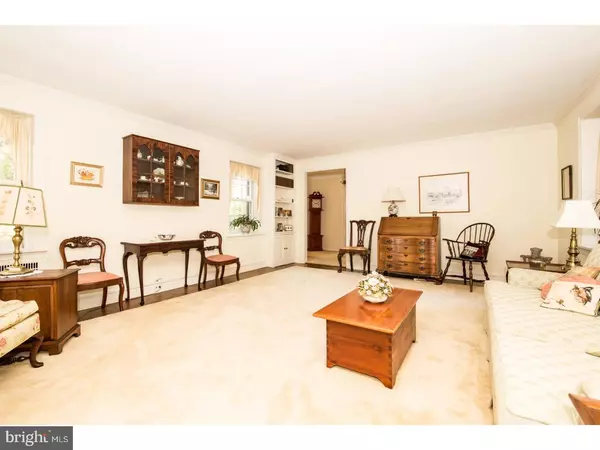$575,000
$600,000
4.2%For more information regarding the value of a property, please contact us for a free consultation.
525 E MERMAID LN Wyndmoor, PA 19038
4 Beds
5 Baths
2,427 SqFt
Key Details
Sold Price $575,000
Property Type Single Family Home
Sub Type Detached
Listing Status Sold
Purchase Type For Sale
Square Footage 2,427 sqft
Price per Sqft $236
Subdivision Wyndmoor
MLS Listing ID 1004013653
Sold Date 02/01/18
Style Colonial
Bedrooms 4
Full Baths 4
Half Baths 1
HOA Y/N N
Abv Grd Liv Area 2,427
Originating Board TREND
Year Built 1930
Annual Tax Amount $9,815
Tax Year 2017
Lot Size 0.307 Acres
Acres 0.31
Lot Dimensions 82
Property Description
Welcome to this classic 1930s center hall stone colonial located in the popular neighborhood of old Wyndmoor. This is the kind of property that many buyers are looking for yet is rarely available. Well maintained with original period details including deep windowsills, built in bookcases, crown moldings, wood floors, covered slate patio and slate roof. First floor includes a large living room with built in bookcases, fireplace and door to covered side porch. Bright dining room with built in china cabinets and door to spacious eat in kitchen with cherry cabinets. Powder room and coat closet complete the first floor. Second floor includes the master bedroom with en suite bath, three additional bedrooms and two additional full baths. In the finished basement, there is a cozy cypress wood paneled den with gas fireplace and a home office/fifth bedroom and full bath that provide many options for the new owner. Pull down attic steps with cedar closet. Central air conditioning, gas heating and replacement windows throughout. Flagstone patio, attached two car garage, shed and mature plantings complete the property. Convenient location to walk to the shops, restaurants and train lines in Wyndmoor and Chestnut Hill and easy access to downtown Philadelphia and all major highways. This is an exceptional opportunity!
Location
State PA
County Montgomery
Area Springfield Twp (10652)
Zoning A
Rooms
Other Rooms Living Room, Dining Room, Primary Bedroom, Bedroom 2, Bedroom 3, Kitchen, Family Room, Bedroom 1, Other, Attic
Basement Full
Interior
Interior Features Primary Bath(s), Kitchen - Eat-In
Hot Water Natural Gas
Heating Gas, Hot Water, Radiator
Cooling Central A/C
Flooring Wood, Fully Carpeted, Tile/Brick
Fireplaces Number 2
Equipment Built-In Range, Dishwasher, Disposal, Built-In Microwave
Fireplace Y
Appliance Built-In Range, Dishwasher, Disposal, Built-In Microwave
Heat Source Natural Gas
Laundry Basement
Exterior
Exterior Feature Patio(s), Porch(es)
Parking Features Garage Door Opener
Garage Spaces 5.0
Water Access N
Roof Type Slate
Accessibility None
Porch Patio(s), Porch(es)
Attached Garage 2
Total Parking Spaces 5
Garage Y
Building
Lot Description Level, Front Yard, Rear Yard
Story 2
Foundation Stone
Sewer Public Sewer
Water Public
Architectural Style Colonial
Level or Stories 2
Additional Building Above Grade
New Construction N
Schools
School District Springfield Township
Others
Senior Community No
Tax ID 52-00-11425-007
Ownership Fee Simple
Read Less
Want to know what your home might be worth? Contact us for a FREE valuation!

Our team is ready to help you sell your home for the highest possible price ASAP

Bought with Simone Baer • BHHS Fox & Roach-Chestnut Hill





