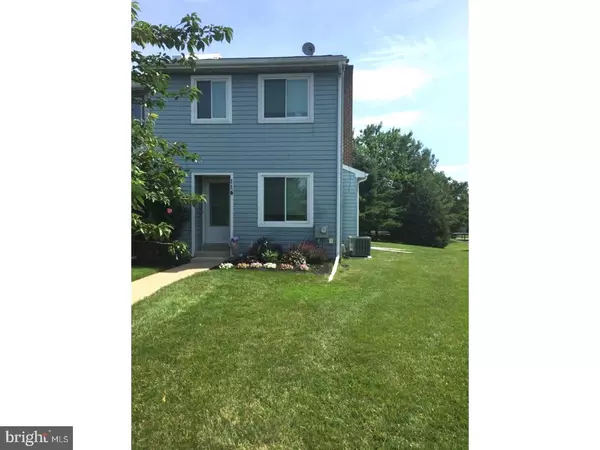$188,150
$195,000
3.5%For more information regarding the value of a property, please contact us for a free consultation.
114 KELSO CT Chalfont, PA 18914
2 Beds
2 Baths
1,152 SqFt
Key Details
Sold Price $188,150
Property Type Townhouse
Sub Type Interior Row/Townhouse
Listing Status Sold
Purchase Type For Sale
Square Footage 1,152 sqft
Price per Sqft $163
Subdivision The Highlands
MLS Listing ID 1000246625
Sold Date 02/02/18
Style Traditional
Bedrooms 2
Full Baths 1
Half Baths 1
HOA Fees $165/mo
HOA Y/N Y
Abv Grd Liv Area 1,152
Originating Board TREND
Year Built 1985
Annual Tax Amount $3,213
Tax Year 2017
Lot Size 2,310 Sqft
Acres 0.05
Lot Dimensions 22X105
Property Description
You can own this charming townhome for UNDER 200K. The sunken living room has a wood burning fireplace and lovely view of the rear yard through glass sliders. This is a wonderful spot to settle in on a chilly Fall evening or snowy Winter day. The efficient kitchen boasts Frigidaire stainless steel appliances including a self cleaning oven. Two spacious bedrooms and an updated bathroom Jack and Jill bathroom with tile flooring complete the upper level. In addition to spacious closets, there is an unfinished basement which offers expansive storage. All windows have been replaced, making this home energy efficient with low electric costs. There are plenty of windows which fill the home with natural light but trees at the rear and side of the large yard provide privacy for relaxing or entertaining. The neighborhood has multiple playgrounds and meandering walking trails through the Highlands. Across the street is Highlands Park with playground, basketball court and picnic tables. The Highlands is a sought-after development in the Central Bucks School District and only a short drive to Doylestown with its renowned restaurants, entertainment and shopping. You can walk to the shopping center or drive 5 minutes to Montgomery Mall. Major commuter routes 202 and 309 are only a few miles away. Don't miss this amazing opportunity.
Location
State PA
County Bucks
Area New Britain Twp (10126)
Zoning PRD
Rooms
Other Rooms Living Room, Dining Room, Primary Bedroom, Kitchen, Bedroom 1
Basement Partial, Unfinished
Interior
Hot Water Electric
Heating Heat Pump - Electric BackUp
Cooling Central A/C
Fireplaces Number 1
Fireplace Y
Laundry Basement
Exterior
Water Access N
Accessibility None
Garage N
Building
Lot Description Corner, Cul-de-sac
Story 2
Sewer Public Sewer
Water Public
Architectural Style Traditional
Level or Stories 2
Additional Building Above Grade
New Construction N
Schools
Elementary Schools Simon Butler
Middle Schools Unami
High Schools Central Bucks High School South
School District Central Bucks
Others
Senior Community No
Tax ID 26-007-367
Ownership Fee Simple
Read Less
Want to know what your home might be worth? Contact us for a FREE valuation!

Our team is ready to help you sell your home for the highest possible price ASAP

Bought with Scott C Funk • Keller Williams Real Estate-Montgomeryville





