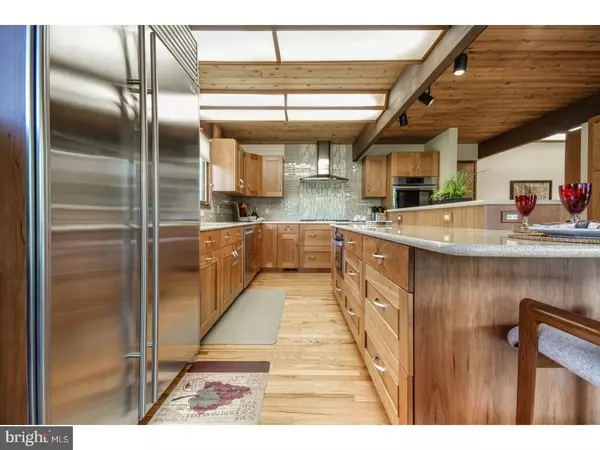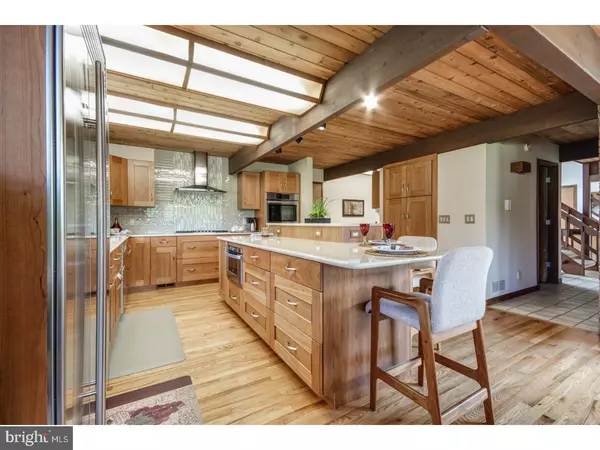$730,000
$800,000
8.8%For more information regarding the value of a property, please contact us for a free consultation.
771 WESTFIELD RD Moorestown, NJ 08057
4 Beds
4 Baths
3,911 SqFt
Key Details
Sold Price $730,000
Property Type Single Family Home
Sub Type Detached
Listing Status Sold
Purchase Type For Sale
Square Footage 3,911 sqft
Price per Sqft $186
Subdivision None Available
MLS Listing ID 1000333787
Sold Date 02/05/18
Style Contemporary
Bedrooms 4
Full Baths 3
Half Baths 1
HOA Y/N N
Abv Grd Liv Area 3,911
Originating Board TREND
Year Built 1985
Annual Tax Amount $14,767
Tax Year 2017
Lot Size 3.300 Acres
Acres 3.3
Lot Dimensions 0X0
Property Description
Welcome to this breathtaking, 3-acre enclave tucked away from the hustle & bustle. This is truly a stunningly unique home on a magnificent lot that just might be the most picturesque in all of Moorestown. This custom-built Post and Beam home boasts a fabulous newly renovated chefs kitchen, complete with everything you could ever ask for. No expense has been spared on this spectacularly renovated (2014) top-notch kitchen. Solid cherry custom cabinetry, quartz counters, tile backsplash & granite sink are only the beginning. The top shelf appliance package includes a Bosch 5-burner gas cooktop, Bosch double wall oven, Sub Zero refrigerator & wine cooler. The dining area is open to the kitchen and has also been renovated & expanded 8' to accommodate additional custom cabinetry & quarts counters. Completely rebuilt in 2006, the enormous two story conservatory has floor to ceiling glass windows w breathtaking views of the outdoors, & sliding glass doors that lead to the many beautiful gardens this property has to offer. The great room also offers stunning views & access to the gardens as well. The light & airy first floor master suite feels like you just stepped into a spa. Vaulted ceilings & 7' windows invite natural light & features a covered walk-out deck with Australian hardwood flooring. The master bath has been recently renovated to offer Italian tile, heated floor, double sinks, jetted tub, walk-in tiled shower & separate water closet. Newly renovated powder room (4-2017) completes the 1st fl. Upstairs you'll find a second master suite (or in-law suite) w/ a vaulted ceiling & spa-like bath. Two additional upstairs bedrooms are both large & have vaulted ceilings, sharing an additional full bath. California closets throughout. The English basement has full sized doors to the outside and a ramp for easy access. Built on southern exposure, this extraordinary home was constructed with an eye to the future and offers many energy efficient resources, and low utility bills. The southern exposure maintains warmth during the day & the Kent Tile Fire Stove keeps it cozy at night. The attention to detail throughout this home is extraordinary. The exterior is comprised of Western red cedar (painted 2016) The beautiful gardens were planted with love & nurtured for decades. You will be able to enjoy a multitude of colorful plantings throughout the four seasons. So unique and special- so much to love here. Your paradise truly awaits.
Location
State NJ
County Burlington
Area Moorestown Twp (20322)
Zoning RES
Direction South
Rooms
Other Rooms Living Room, Dining Room, Primary Bedroom, Bedroom 2, Bedroom 3, Kitchen, Bedroom 1, In-Law/auPair/Suite, Laundry, Other, Office, Storage Room, Attic, Bonus Room, Screened Porch
Basement Full, Unfinished, Outside Entrance
Interior
Interior Features Primary Bath(s), Kitchen - Island, Butlers Pantry, Skylight(s), Wood Stove, Central Vacuum, Water Treat System, Wet/Dry Bar, Stall Shower, Kitchen - Eat-In
Hot Water Natural Gas
Heating Forced Air, Zoned, Energy Star Heating System
Cooling Central A/C
Flooring Wood, Fully Carpeted, Tile/Brick, Marble
Fireplaces Number 1
Equipment Cooktop, Oven - Wall, Oven - Double, Dishwasher, Built-In Microwave
Fireplace Y
Appliance Cooktop, Oven - Wall, Oven - Double, Dishwasher, Built-In Microwave
Heat Source Natural Gas
Laundry Upper Floor
Exterior
Exterior Feature Deck(s), Patio(s), Porch(es)
Parking Features Inside Access, Garage Door Opener
Garage Spaces 5.0
Utilities Available Cable TV
Water Access N
Roof Type Pitched,Shingle
Accessibility Mobility Improvements
Porch Deck(s), Patio(s), Porch(es)
Attached Garage 2
Total Parking Spaces 5
Garage Y
Building
Lot Description Flag, Level, Open, Front Yard, Rear Yard, SideYard(s)
Story 2
Sewer On Site Septic
Water Public
Architectural Style Contemporary
Level or Stories 2
Additional Building Above Grade
Structure Type Cathedral Ceilings
New Construction N
Schools
High Schools Moorestown
School District Moorestown Township Public Schools
Others
Senior Community No
Tax ID 22-07100-00039
Ownership Fee Simple
Acceptable Financing Conventional
Listing Terms Conventional
Financing Conventional
Read Less
Want to know what your home might be worth? Contact us for a FREE valuation!

Our team is ready to help you sell your home for the highest possible price ASAP

Bought with Christine Dash • Keller Williams Realty - Moorestown





