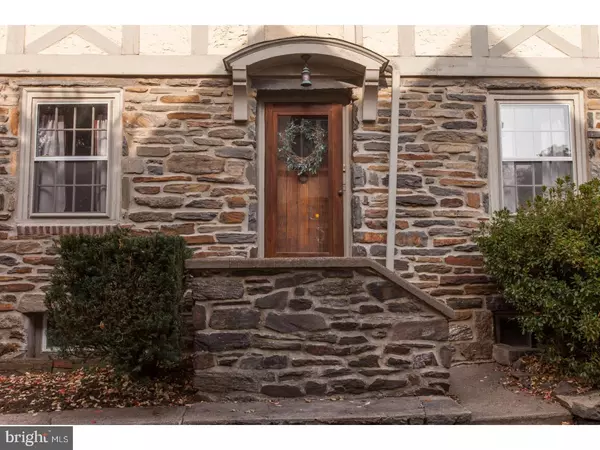$424,900
$424,900
For more information regarding the value of a property, please contact us for a free consultation.
310 OLD FOREST RD Wynnewood, PA 19096
3 Beds
2 Baths
1,516 SqFt
Key Details
Sold Price $424,900
Property Type Single Family Home
Sub Type Detached
Listing Status Sold
Purchase Type For Sale
Square Footage 1,516 sqft
Price per Sqft $280
Subdivision None Available
MLS Listing ID 1004285061
Sold Date 02/07/18
Style Tudor
Bedrooms 3
Full Baths 1
Half Baths 1
HOA Y/N N
Abv Grd Liv Area 1,516
Originating Board TREND
Year Built 1942
Annual Tax Amount $7,066
Tax Year 2017
Lot Size 7,449 Sqft
Acres 0.17
Lot Dimensions 45X159
Property Description
Come visit a classic stone Tudor-style main line home. Enter through a rustic, oversized wooden door with a stained-glass window and turn left into a bright dining room that can hold large dinner parties of family and friends. Attached to the dining room is an updated kitchen with stainless steel appliances and a first floor powder room. Also on the main floor is a warm living room centered around a brick fireplace and an all-season room in the front of the house that can serve as either a rec room, office or play room. On the second floor are three spacious bedrooms and a full bathroom. There is easy access to the attic which provides plenty of storage space or an opportunity to be finished. The current homeowners recently added central air conditioning and a high-efficiency gas-powered furnace with dual-zone controls for both systems. A private tree-lined backyard includes a stone patio with a sitting wall perfect for grilling out. The home also has parking for four vehicles with a two-car garage and wide driveway. The surrounding neighborhood is quiet and offers plenty of nearby parks. Great school district and public transportation into the city is also within short walking distance. Don't wait to visit this beautiful home that is full of character and has great curb appeal.
Location
State PA
County Delaware
Area Haverford Twp (10422)
Zoning RESID
Rooms
Other Rooms Living Room, Dining Room, Primary Bedroom, Bedroom 2, Kitchen, Bedroom 1, Laundry, Other, Attic
Basement Full, Unfinished, Outside Entrance
Interior
Interior Features Butlers Pantry, Ceiling Fan(s)
Hot Water Natural Gas
Heating Gas, Hot Water, Radiator
Cooling Central A/C
Flooring Wood, Tile/Brick
Fireplaces Number 1
Fireplaces Type Brick
Equipment Cooktop, Oven - Wall, Dishwasher, Disposal
Fireplace Y
Appliance Cooktop, Oven - Wall, Dishwasher, Disposal
Heat Source Natural Gas
Laundry Basement
Exterior
Exterior Feature Patio(s)
Garage Spaces 4.0
Fence Other
Utilities Available Cable TV
Water Access N
Accessibility None
Porch Patio(s)
Total Parking Spaces 4
Garage Y
Building
Lot Description Level, Open, Front Yard, SideYard(s)
Story 2
Foundation Stone
Sewer Public Sewer
Water Public
Architectural Style Tudor
Level or Stories 2
Additional Building Above Grade
New Construction N
Schools
Middle Schools Haverford
High Schools Haverford Senior
School District Haverford Township
Others
Senior Community No
Tax ID 22-08-00876-00
Ownership Fee Simple
Acceptable Financing Conventional
Listing Terms Conventional
Financing Conventional
Read Less
Want to know what your home might be worth? Contact us for a FREE valuation!

Our team is ready to help you sell your home for the highest possible price ASAP

Bought with Cassondra Giombetti • BHHS Fox & Roach-Wayne





