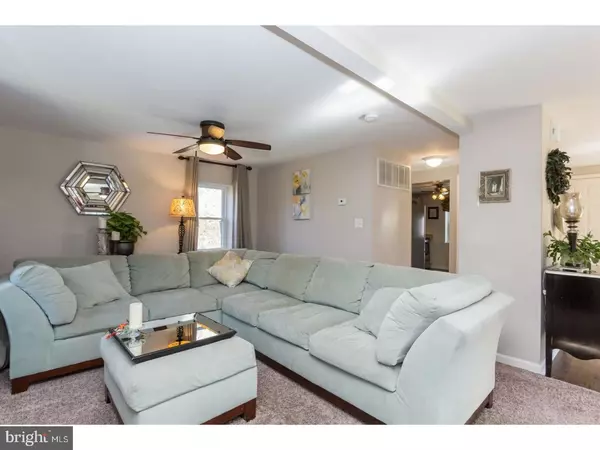$195,000
$189,900
2.7%For more information regarding the value of a property, please contact us for a free consultation.
1405 WALNUT ST Coatesville, PA 19320
3 Beds
2 Baths
1,155 SqFt
Key Details
Sold Price $195,000
Property Type Single Family Home
Sub Type Detached
Listing Status Sold
Purchase Type For Sale
Square Footage 1,155 sqft
Price per Sqft $168
Subdivision None Available
MLS Listing ID 1004184693
Sold Date 02/09/18
Style Cape Cod
Bedrooms 3
Full Baths 2
HOA Y/N N
Abv Grd Liv Area 1,155
Originating Board TREND
Year Built 1950
Annual Tax Amount $3,576
Tax Year 2017
Lot Size 10,080 Sqft
Acres 0.23
Property Description
TOTALLY UPGRADED CAPE!!! This fantastic cape cod in Caln Twp has been revitalized!! Clean, fresh, modern, and move-in ready this home has everything you need! The open concept of the great room is bright and airy, whether you're entertaining for the holidays, or just decompressing at the end of the day, this is the perfect layout! This amazing kitchen has been totally upgraded and updated! Stainless steel appliances, including the built-in dishwasher and the built-in microwave, light counters and cabinets and backsplash all blend to give this kitchen a timeless quality, while the space has been expertly utilized so that you have plenty of storage and workspace for all your kitchen creations! They've even added in a new full bath to make mornings effortless! The master bedroom has a large closet and a jack-and-jill door to the bathroom. Down the storage-lined hallway there are two additional bedrooms, each with nicely-sized closets; and this level even boasts a small office nook/homework center. Down in the partially-finished walk-out basement you have the family room, play room, or man cave you've been wanting and never have to sacrifice the storage space! Out back you have a deck off the kitchen and a large patio out the basement door, so all your summer BBQs are a breeze! The large yard has established trees for privacy and shade! Every inch of this home has been seen to: NEWER HVAC, ROOF, CARPET, NEW KITCHEN, there is no "honey-do" list on this one! Just unpack and relax!!
Location
State PA
County Chester
Area Caln Twp (10339)
Zoning R4
Rooms
Other Rooms Living Room, Dining Room, Primary Bedroom, Bedroom 2, Kitchen, Family Room, Bedroom 1
Basement Full, Outside Entrance
Interior
Interior Features Ceiling Fan(s)
Hot Water Electric
Heating Oil, Heat Pump - Oil BackUp, Forced Air
Cooling Central A/C
Flooring Fully Carpeted, Vinyl
Equipment Dishwasher, Built-In Microwave
Fireplace N
Appliance Dishwasher, Built-In Microwave
Heat Source Oil
Laundry Basement
Exterior
Exterior Feature Deck(s), Patio(s)
Garage Spaces 3.0
Utilities Available Cable TV
Water Access N
Roof Type Pitched
Accessibility None
Porch Deck(s), Patio(s)
Total Parking Spaces 3
Garage N
Building
Story 2
Sewer Public Sewer
Water Public
Architectural Style Cape Cod
Level or Stories 2
Additional Building Above Grade
New Construction N
Schools
School District Coatesville Area
Others
Senior Community No
Tax ID 39-03Q-0075
Ownership Fee Simple
Acceptable Financing Conventional, VA, FHA 203(b)
Listing Terms Conventional, VA, FHA 203(b)
Financing Conventional,VA,FHA 203(b)
Read Less
Want to know what your home might be worth? Contact us for a FREE valuation!

Our team is ready to help you sell your home for the highest possible price ASAP

Bought with Susan A Bender • Long & Foster Real Estate, Inc.





