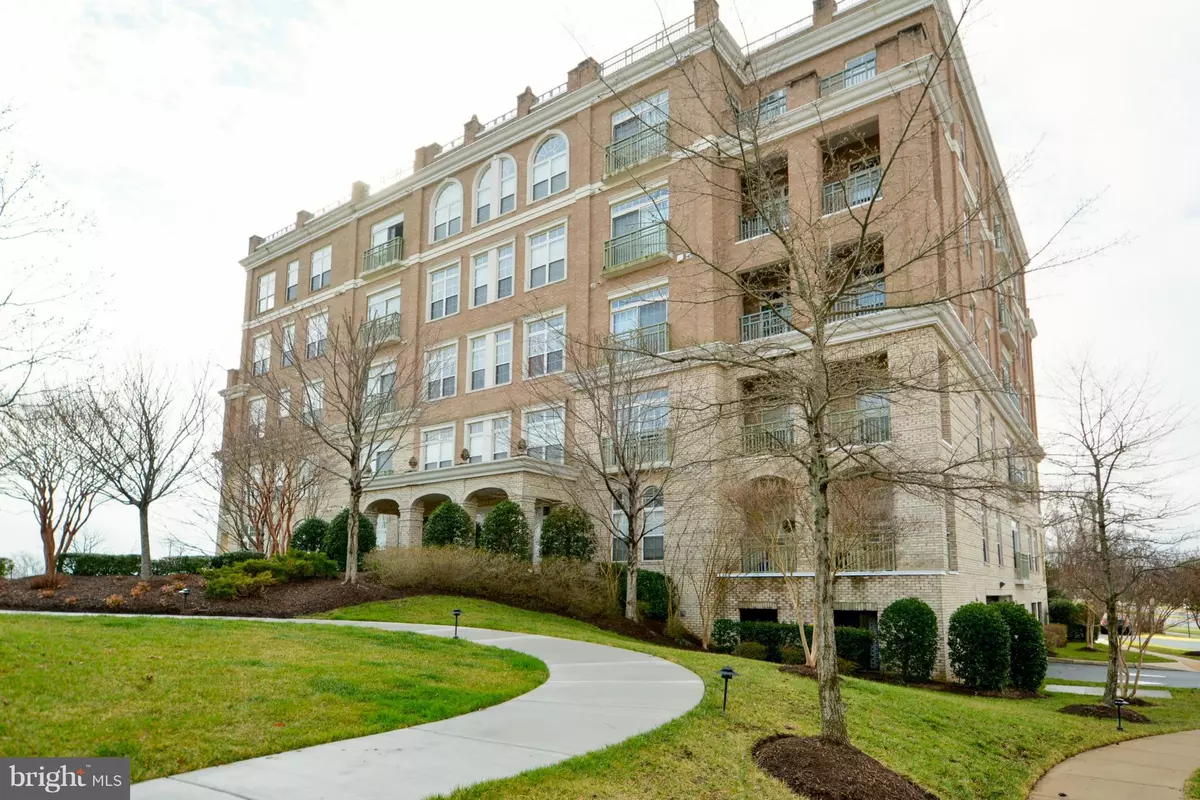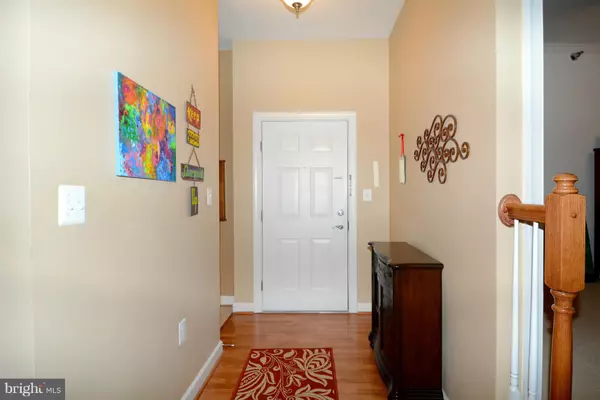$237,748
$240,000
0.9%For more information regarding the value of a property, please contact us for a free consultation.
810 BELMONT BAY DR #503 Woodbridge, VA 22191
1 Bed
2 Baths
1,219 SqFt
Key Details
Sold Price $237,748
Property Type Condo
Sub Type Condo/Co-op
Listing Status Sold
Purchase Type For Sale
Square Footage 1,219 sqft
Price per Sqft $195
Subdivision River Club 1 At Belmont
MLS Listing ID 1000292617
Sold Date 05/23/16
Style Other
Bedrooms 1
Full Baths 1
Half Baths 1
Condo Fees $357/mo
HOA Fees $62/mo
HOA Y/N Y
Abv Grd Liv Area 1,219
Originating Board MRIS
Year Built 2004
Annual Tax Amount $2,397
Tax Year 2015
Property Description
Great condo with breath taking view of Belmont Bay. Owner has maintained with pride.Stainless steel appliances,maple cabinets and silstone counter tops.Views from bedroom as well.Outdoor Pool,Tennis Courts,Tot Lot, and Walking Trail Included in the HOA Fees. Also, The Condo Fees Cover Water, Trash P/U, Exterior Maintenance, Lawn Care and Much More. VRE in the Community
Location
State VA
County Prince William
Zoning PMD
Rooms
Other Rooms Living Room, Dining Room, Primary Bedroom, Kitchen, Study, Laundry
Main Level Bedrooms 1
Interior
Interior Features Combination Kitchen/Dining, Kitchen - Island, Combination Dining/Living, Entry Level Bedroom, Upgraded Countertops, Crown Moldings, Window Treatments, Elevator, Primary Bath(s), Wainscotting, Wood Floors, Floor Plan - Open
Hot Water Natural Gas
Heating Forced Air
Cooling Central A/C
Equipment Washer/Dryer Hookups Only, Cooktop, Dishwasher, Disposal, Dryer, Exhaust Fan, Icemaker, Microwave, Oven - Wall, Oven/Range - Gas, Range Hood, Refrigerator, Washer, Trash Compactor, Water Heater, Washer/Dryer Stacked
Fireplace N
Appliance Washer/Dryer Hookups Only, Cooktop, Dishwasher, Disposal, Dryer, Exhaust Fan, Icemaker, Microwave, Oven - Wall, Oven/Range - Gas, Range Hood, Refrigerator, Washer, Trash Compactor, Water Heater, Washer/Dryer Stacked
Heat Source Natural Gas
Exterior
Parking Features Covered Parking, Basement Garage, Garage Door Opener
Parking On Site 1
Community Features Elevator Use, Moving Fees Required, Moving In Times, Parking, Pets - Allowed
Amenities Available Common Grounds, Elevator, Jog/Walk Path, Pool - Outdoor, Reserved/Assigned Parking, Swimming Pool, Tennis Courts, Tot Lots/Playground
Water Access N
Accessibility None
Garage N
Private Pool N
Building
Story 1
Unit Features Mid-Rise 5 - 8 Floors
Sewer Public Sewer
Water Public
Architectural Style Other
Level or Stories 1
Additional Building Above Grade
New Construction N
Schools
Elementary Schools Belmont
High Schools Freedom
School District Prince William County Public Schools
Others
HOA Fee Include Common Area Maintenance,Lawn Maintenance,Management,Insurance,Lawn Care Side,Lawn Care Rear,Lawn Care Front,Parking Fee,Pool(s),Reserve Funds,Sewer,Snow Removal,Trash,Water
Senior Community No
Tax ID 239857
Ownership Condominium
Special Listing Condition Standard
Read Less
Want to know what your home might be worth? Contact us for a FREE valuation!

Our team is ready to help you sell your home for the highest possible price ASAP

Bought with Linda B. Lightfoot • Performing Properties, LLC.





