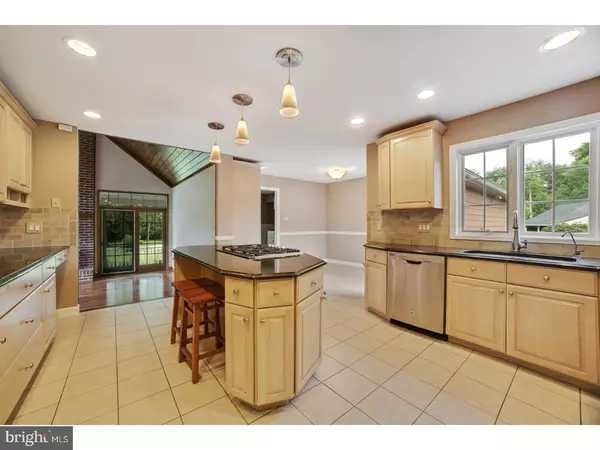$917,500
$959,000
4.3%For more information regarding the value of a property, please contact us for a free consultation.
140 W TOMLIN STATION RD Mickleton, NJ 08056
5 Beds
5 Baths
4,079 SqFt
Key Details
Sold Price $917,500
Property Type Single Family Home
Sub Type Detached
Listing Status Sold
Purchase Type For Sale
Square Footage 4,079 sqft
Price per Sqft $224
Subdivision None Available
MLS Listing ID 1000360679
Sold Date 02/20/18
Style Colonial
Bedrooms 5
Full Baths 3
Half Baths 2
HOA Y/N N
Abv Grd Liv Area 4,079
Originating Board TREND
Year Built 1995
Annual Tax Amount $15,588
Tax Year 2016
Lot Size 68.030 Acres
Acres 68.03
Property Description
Imagine a tree-lined drive, crossing a woodland stream to your immaculate estate at the top of the hill. Surrounded by pastures, woodlands, wildlife and nearly 70 acres. That is exactly what you will find in this gorgeous custom-built home designed to maximize light and incredible views with 8 Pella sliding glass doors and numerous oversized windows! This home boasts a grand floor plan perfect for entertaining, recessed lighting, refinished oak hardwoods, new carpet, new paint, central vac, and so much more. The gourmet, custom designed kitchen is every chef's dream featuring a large, granite center island with cook-top, stainless appliances, oak white washed cabinets, and loads of cabinet and counter space. The attached breakfast nook offers a sliding glass door leading to the 900sqft, bi-level Trex deck. Bright rooms like the sunken family room with 20' vaulted oak ceiling, and brick, wood-burning fireplace, a dining room with slider, and sunken living room, offering plenty of room. Over the 2-car garage you will find an expansive bonus room ideal for a play/rec room. The luxury master suite is complete with a marble, gas, remote fireplace, slider to the deck, 20' white washed oak ceilings, upscale fan and a master bath with 2 California walk-in closets, 2-sink marble vanity, and shower stall. Step into the sunroom off the master and enjoy the panoramic view! The master could also double as an in-law suite since there are 4 bedrooms and 2 full baths upstairs. 3 of the upstairs bedrooms offer hardwood floors and double closets and 1 could be used as an office/nursery with built-in cabinets. Want more? How about a reverse osmosis system in the kitchen, retractable chandelier, electric hook-up for a hot tub, and gas hook-up for the grill. This property features nearly 70 acres, 40 are tillable and farmed, and 30 cleared/wooded and would make the ideal farm with equestrian potential. There is an 1800 square foot barn with concrete floor, and 3 additional sheds which offer an additional 900 square feet of storage space. As an added bonus, there are two, 2-acre parcels that have already been subdivided and approved to build homes on, and are included with this sale!! This home is only 20 minutes to Philadelphia and Delaware, 5 minutes to Route 295 and the New Jersey turnpike, close to all major shopping areas, & only 1 hour to the South Jersey beaches
Location
State NJ
County Gloucester
Area East Greenwich Twp (20803)
Zoning FARM
Rooms
Other Rooms Living Room, Dining Room, Primary Bedroom, Bedroom 2, Bedroom 3, Bedroom 5, Kitchen, Family Room, Bedroom 1, In-Law/auPair/Suite, Laundry, Loft, Other, Office
Interior
Interior Features Primary Bath(s), Kitchen - Island, Butlers Pantry, Ceiling Fan(s), WhirlPool/HotTub, Central Vacuum, Stall Shower, Breakfast Area
Hot Water Oil
Heating Hot Water, Zoned
Cooling Central A/C
Flooring Wood, Fully Carpeted, Tile/Brick, Marble
Fireplaces Number 2
Equipment Cooktop, Built-In Range, Oven - Wall, Oven - Double, Oven - Self Cleaning, Commercial Range, Disposal, Trash Compactor, Energy Efficient Appliances, Built-In Microwave
Fireplace Y
Window Features Energy Efficient
Appliance Cooktop, Built-In Range, Oven - Wall, Oven - Double, Oven - Self Cleaning, Commercial Range, Disposal, Trash Compactor, Energy Efficient Appliances, Built-In Microwave
Heat Source Oil
Laundry Main Floor
Exterior
Exterior Feature Deck(s), Porch(es)
Parking Features Inside Access, Garage Door Opener
Garage Spaces 5.0
Fence Other
Utilities Available Cable TV
Water Access N
Roof Type Pitched,Shingle
Accessibility None
Porch Deck(s), Porch(es)
Attached Garage 2
Total Parking Spaces 5
Garage Y
Building
Lot Description Level, Trees/Wooded, Front Yard, Rear Yard, SideYard(s), Subdivision Possible
Story 2
Sewer On Site Septic
Water Well
Architectural Style Colonial
Level or Stories 2
Additional Building Above Grade
Structure Type Cathedral Ceilings,9'+ Ceilings,High
New Construction N
Schools
Middle Schools Kingsway Regional
High Schools Kingsway Regional
School District Kingsway Regional High
Others
Senior Community No
Tax ID 03-00102-00003
Ownership Fee Simple
Security Features Security System
Read Less
Want to know what your home might be worth? Contact us for a FREE valuation!

Our team is ready to help you sell your home for the highest possible price ASAP

Bought with Mark J McKenna • Pat McKenna Realtors





