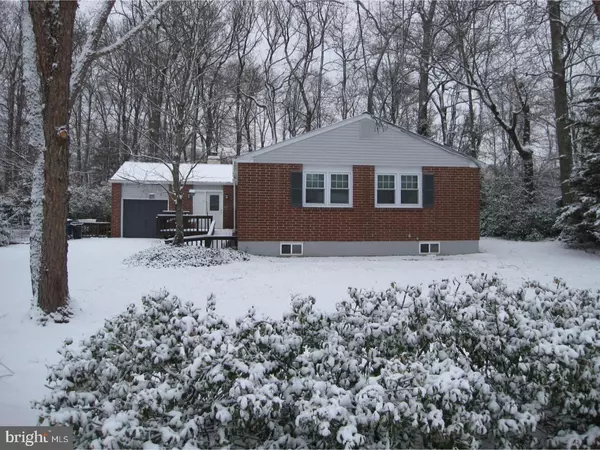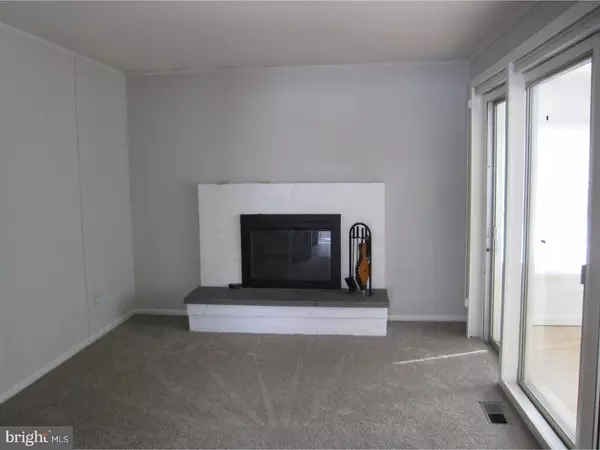$280,000
$285,000
1.8%For more information regarding the value of a property, please contact us for a free consultation.
2508 DARTMOUTH WOODS RD Wilmington, DE 19810
3 Beds
2 Baths
1,554 SqFt
Key Details
Sold Price $280,000
Property Type Single Family Home
Sub Type Detached
Listing Status Sold
Purchase Type For Sale
Square Footage 1,554 sqft
Price per Sqft $180
Subdivision Dartmouth Woods
MLS Listing ID 1004504487
Sold Date 02/22/18
Style Ranch/Rambler
Bedrooms 3
Full Baths 2
HOA Y/N N
Abv Grd Liv Area 1,554
Originating Board TREND
Year Built 1964
Annual Tax Amount $2,779
Tax Year 2017
Lot Size 0.270 Acres
Acres 0.27
Lot Dimensions 81X138
Property Description
Nice updated ranch in North Wilmington is now available! This 3 bedroom, 2 full bath home features new carpeting, refinished hardwood floors, fresh paint, and new bathrooms. Enter into the inviting tiled floyer, and you'll notice the open and airy floorplan including the family room with a fireplace and large living room with a slider into the Sunroom. The dining room features a large picture window, chairail, and is open to the chic kitchen with white wood cabinetry, granite countertops, new deep stainless steel sink, gas cooking, wire shelving w/baskets, and movable center island w/butcherblock top. There's a slider to the private side deck and back yard with mature trees. Other updates include newer roof (2015), vinyl tilt windows, gas heater, and circuit breakers. There's also a basement and 1 car garage that complete this "move in ready" ranch conveniently located in an established North Wilmington neighborhood with an easy commute to Wilmington or Philadelphia.
Location
State DE
County New Castle
Area Brandywine (30901)
Zoning NC10
Direction West
Rooms
Other Rooms Living Room, Dining Room, Primary Bedroom, Bedroom 2, Kitchen, Family Room, Bedroom 1, Laundry, Other, Attic
Basement Full, Unfinished
Interior
Interior Features Primary Bath(s), Kitchen - Eat-In
Hot Water Natural Gas
Heating Gas, Forced Air
Cooling Central A/C
Flooring Wood, Fully Carpeted, Vinyl
Fireplaces Number 1
Fireplaces Type Brick
Equipment Oven - Self Cleaning, Dishwasher
Fireplace Y
Window Features Replacement
Appliance Oven - Self Cleaning, Dishwasher
Heat Source Natural Gas
Laundry Main Floor
Exterior
Exterior Feature Deck(s)
Garage Spaces 4.0
Fence Other
Water Access N
Accessibility Mobility Improvements
Porch Deck(s)
Attached Garage 1
Total Parking Spaces 4
Garage Y
Building
Story 1
Sewer Public Sewer
Water Public
Architectural Style Ranch/Rambler
Level or Stories 1
Additional Building Above Grade
New Construction N
Schools
School District Brandywine
Others
Senior Community No
Tax ID 06-022.00-026
Ownership Fee Simple
Acceptable Financing Conventional, VA, FHA 203(b)
Listing Terms Conventional, VA, FHA 203(b)
Financing Conventional,VA,FHA 203(b)
Read Less
Want to know what your home might be worth? Contact us for a FREE valuation!

Our team is ready to help you sell your home for the highest possible price ASAP

Bought with Ida Harchuska • Century 21 The Real Estate Store





