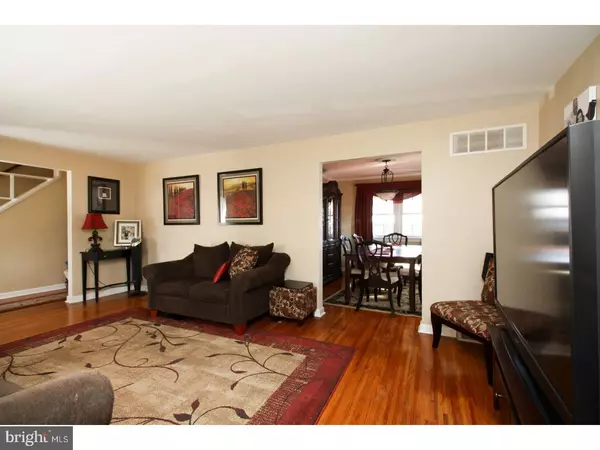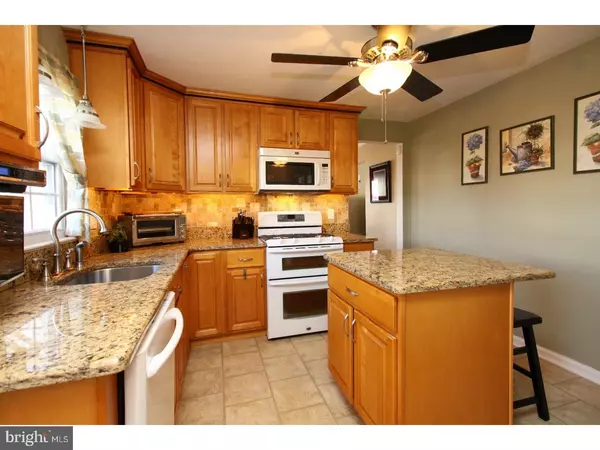$192,000
$195,000
1.5%For more information regarding the value of a property, please contact us for a free consultation.
4526 COOPER AVE Pennsauken, NJ 08109
3 Beds
2 Baths
1,428 SqFt
Key Details
Sold Price $192,000
Property Type Single Family Home
Sub Type Detached
Listing Status Sold
Purchase Type For Sale
Square Footage 1,428 sqft
Price per Sqft $134
Subdivision None Available
MLS Listing ID 1004267201
Sold Date 02/23/18
Style Colonial
Bedrooms 3
Full Baths 1
Half Baths 1
HOA Y/N N
Abv Grd Liv Area 1,428
Originating Board TREND
Year Built 1955
Annual Tax Amount $5,610
Tax Year 2017
Lot Size 7,100 Sqft
Acres 0.16
Lot Dimensions 71X100
Property Description
Great house in a wonderful community. This 3 bedroom detached home with a beautiful back yard and newer deck has been very well maintained. The Kitchen has been updated approx. 5 years ago with newer cabinets, under mount sink, granite counters w/center island, tile backsplash. Spacious Living and dining area have refinished hardwood flooring. Large Master bedroom. 2nd is bedroom currently used as an office. Hardwood flooring under carpets upstairs. Second floor bath was updated approx 5 yrs ago with newer tub, vanity, fixtures. Full walk out door on second level leads to an over the garage sun deck. Walk up attic with storage. This Home has had many recent upgrades including newer electric ,newer insulation, 2nd central air unit. Additional features include a Full Semi finished basement with storage area, Sprinkler system, newer garage door, newer exterior paint. Location is conveniently located close to the Cherry Hill Mall, Restaurants, Shopping. Easy access to major roads as well as a short drive to Philly. One year HSA home warranty provided to buyers.
Location
State NJ
County Camden
Area Pennsauken Twp (20427)
Zoning RES
Rooms
Other Rooms Living Room, Dining Room, Primary Bedroom, Bedroom 2, Kitchen, Bedroom 1, Other, Attic
Basement Full
Interior
Interior Features Kitchen - Island, Ceiling Fan(s), Sprinkler System
Hot Water Natural Gas
Heating Gas
Cooling Central A/C
Flooring Wood, Fully Carpeted
Equipment Oven - Self Cleaning, Dishwasher, Disposal, Built-In Microwave
Fireplace N
Appliance Oven - Self Cleaning, Dishwasher, Disposal, Built-In Microwave
Heat Source Natural Gas
Laundry Basement
Exterior
Exterior Feature Deck(s), Roof
Garage Spaces 3.0
Water Access N
Roof Type Shingle
Accessibility None
Porch Deck(s), Roof
Attached Garage 1
Total Parking Spaces 3
Garage Y
Building
Lot Description Front Yard, Rear Yard, SideYard(s)
Story 2
Sewer Public Sewer
Water Public
Architectural Style Colonial
Level or Stories 2
Additional Building Above Grade
New Construction N
Schools
High Schools Pennsauken
School District Pennsauken Township Public Schools
Others
Senior Community No
Tax ID 27-04105-00005
Ownership Fee Simple
Acceptable Financing Conventional, VA, FHA 203(b)
Listing Terms Conventional, VA, FHA 203(b)
Financing Conventional,VA,FHA 203(b)
Read Less
Want to know what your home might be worth? Contact us for a FREE valuation!

Our team is ready to help you sell your home for the highest possible price ASAP

Bought with James A. Olivieri • Penn-Jersey Realty, LLC





