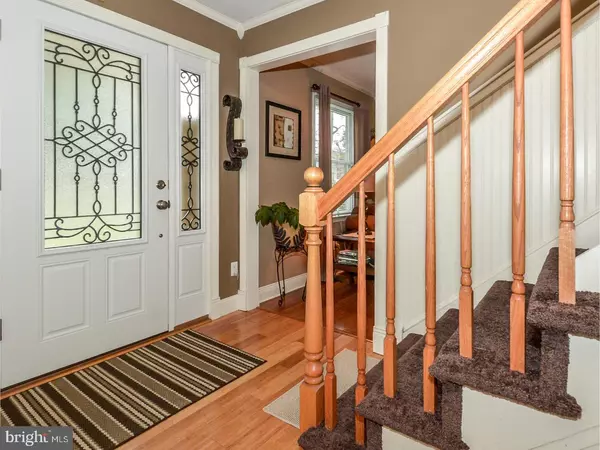$390,000
$400,000
2.5%For more information regarding the value of a property, please contact us for a free consultation.
607 ORELAND MILL RD Oreland, PA 19075
4 Beds
3 Baths
2,299 SqFt
Key Details
Sold Price $390,000
Property Type Single Family Home
Sub Type Detached
Listing Status Sold
Purchase Type For Sale
Square Footage 2,299 sqft
Price per Sqft $169
Subdivision None Available
MLS Listing ID 1004072005
Sold Date 02/23/18
Style Colonial
Bedrooms 4
Full Baths 2
Half Baths 1
HOA Y/N N
Abv Grd Liv Area 2,299
Originating Board TREND
Year Built 1997
Annual Tax Amount $6,675
Tax Year 2018
Lot Size 9,999 Sqft
Acres 0.23
Lot Dimensions 95
Property Description
Move right in to this well-maintained Colonial in Springfield Township! This 2,300 square-foot home provides new-home features in the heart of an established Oreland neighborhood. The welcoming front porch sets the stage for what's inside; a spacious floorplan highlighted by bamboo hardwood floors and beautiful architectural details. Step through the front door and you'll discover a light-filled foyer with wainscoting and decorative molding. To the left of the foyer, you'll find the living room and adjacent dining room, both highlighted by bamboo hardwood flooring, large windows, wainscoting, and crown molding. Moving from the dining room to the back of the home, you'll discover a spacious kitchen with a large breakfast area. The kitchen shines with maple cabinetry, stainless steel appliances including a gas range, a center island, granite countertops and tile backsplash. Adjacent to the kitchen you'll find a family room highlighted by a cathedral ceiling, gas fireplace, and French doors leading to a large TREX brand deck and a backyard that's perfect for entertaining. A powder room and laundry room complete the 1st floor. Moving to the 2nd floor you'll find a master suite and three additional bedrooms. The master bedroom has crown molding, a ceiling fan, a double closet, numerous windows for plenty of light and a full bathroom with stall shower. The additional bedrooms all have double windows, double closets and ceiling fans. A full bathroom in the hallway rounds out the 2nd floor. This home has a partially full basement with workshop, new front door, driveway and roof. Don't miss this beautiful home with close proximity to the train, shopping, Springfield Township schools and the PA Turnpike!
Location
State PA
County Montgomery
Area Springfield Twp (10652)
Zoning B
Rooms
Other Rooms Living Room, Dining Room, Primary Bedroom, Bedroom 2, Bedroom 3, Kitchen, Family Room, Bedroom 1
Basement Partial, Unfinished
Interior
Interior Features Primary Bath(s), Kitchen - Island, Ceiling Fan(s), Stall Shower, Dining Area
Hot Water Natural Gas
Heating Gas, Forced Air
Cooling Central A/C
Flooring Wood, Fully Carpeted, Tile/Brick
Fireplaces Number 1
Fireplaces Type Gas/Propane
Equipment Built-In Range, Oven - Self Cleaning, Dishwasher, Disposal, Energy Efficient Appliances
Fireplace Y
Appliance Built-In Range, Oven - Self Cleaning, Dishwasher, Disposal, Energy Efficient Appliances
Heat Source Natural Gas
Laundry Main Floor
Exterior
Exterior Feature Deck(s), Porch(es)
Parking Features Inside Access, Garage Door Opener
Garage Spaces 5.0
Fence Other
Water Access N
Roof Type Pitched,Shingle
Accessibility None
Porch Deck(s), Porch(es)
Attached Garage 2
Total Parking Spaces 5
Garage Y
Building
Lot Description Level, Front Yard, Rear Yard, SideYard(s)
Story 2
Sewer Public Sewer
Water Public
Architectural Style Colonial
Level or Stories 2
Additional Building Above Grade
Structure Type Cathedral Ceilings
New Construction N
Schools
School District Springfield Township
Others
Senior Community No
Tax ID 52-00-12754-064
Ownership Fee Simple
Acceptable Financing Conventional, VA, FHA 203(b), USDA
Listing Terms Conventional, VA, FHA 203(b), USDA
Financing Conventional,VA,FHA 203(b),USDA
Read Less
Want to know what your home might be worth? Contact us for a FREE valuation!

Our team is ready to help you sell your home for the highest possible price ASAP

Bought with Sharyn Soliman • Keller Williams Real Estate-Blue Bell





