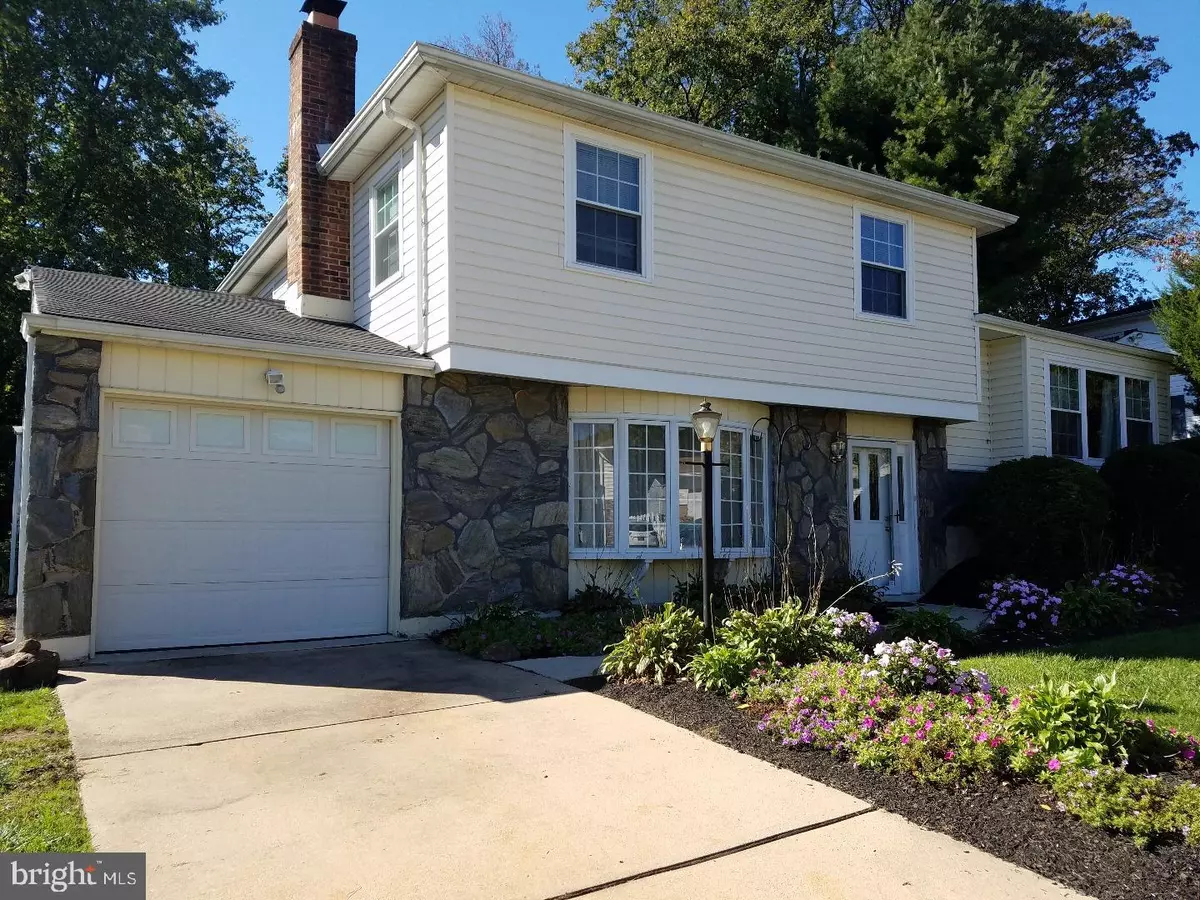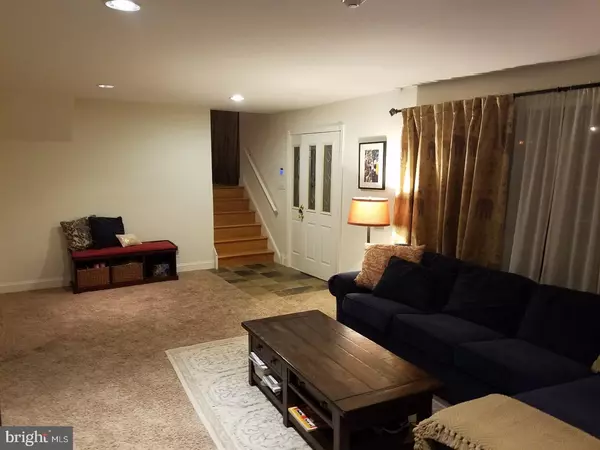$308,000
$314,900
2.2%For more information regarding the value of a property, please contact us for a free consultation.
6 LANTERN LN Wilmington, DE 19810
3 Beds
2 Baths
1,850 SqFt
Key Details
Sold Price $308,000
Property Type Single Family Home
Sub Type Detached
Listing Status Sold
Purchase Type For Sale
Square Footage 1,850 sqft
Price per Sqft $166
Subdivision Dartmouth Woods
MLS Listing ID 1003282855
Sold Date 02/23/18
Style Traditional,Split Level
Bedrooms 3
Full Baths 1
Half Baths 1
HOA Fees $2/ann
HOA Y/N Y
Abv Grd Liv Area 1,850
Originating Board TREND
Year Built 1970
Annual Tax Amount $2,477
Tax Year 2017
Lot Size 10,019 Sqft
Acres 0.23
Lot Dimensions 80X125
Property Description
Look no further!! This home has everything you will need! Walk into the large living space with wood burning fireplace (that can easily be set up for gas) and a Pella bay window. This room also features built-in speakers for your home theater system and recessed lighting. On the freshly painted main level you will find a newly finished hardwood floors in dining room and kitchen. The recently renovated kitchen has beautiful cherry wood cabinets, stainless steel appliances, granite island with prep sink and recessed lighting. Step outside the kitchen through French doors to a large 17 x 12 screened in porch, cited by the outside deck and large backyard. Also included in this home is a spacious new marble bathroom, ceiling fans in every bedroom, front loading washer and dryer and newer windows. With a new water heater and air conditioner this home is move-in ready. Hurry before this one is off the market!!
Location
State DE
County New Castle
Area Brandywine (30901)
Zoning NC10
Rooms
Other Rooms Living Room, Dining Room, Primary Bedroom, Bedroom 2, Kitchen, Family Room, Bedroom 1
Basement Partial
Interior
Interior Features Kitchen - Island, Kitchen - Eat-In
Hot Water Natural Gas
Heating Gas, Forced Air
Cooling Central A/C
Flooring Wood, Marble
Fireplaces Number 1
Fireplaces Type Brick
Equipment Disposal
Fireplace Y
Appliance Disposal
Heat Source Natural Gas
Laundry Lower Floor
Exterior
Exterior Feature Deck(s), Porch(es)
Garage Spaces 3.0
Water Access N
Roof Type Pitched,Shingle
Accessibility None
Porch Deck(s), Porch(es)
Attached Garage 1
Total Parking Spaces 3
Garage Y
Building
Story Other
Sewer Public Sewer
Water Public
Architectural Style Traditional, Split Level
Level or Stories Other
Additional Building Above Grade
New Construction N
Schools
Elementary Schools Lancashire
Middle Schools Springer
High Schools Concord
School District Brandywine
Others
HOA Fee Include Snow Removal
Senior Community No
Tax ID 06-013.00-168
Ownership Fee Simple
Read Less
Want to know what your home might be worth? Contact us for a FREE valuation!

Our team is ready to help you sell your home for the highest possible price ASAP

Bought with William M Lyons Jr • BHHS Fox & Roach-Greenville





