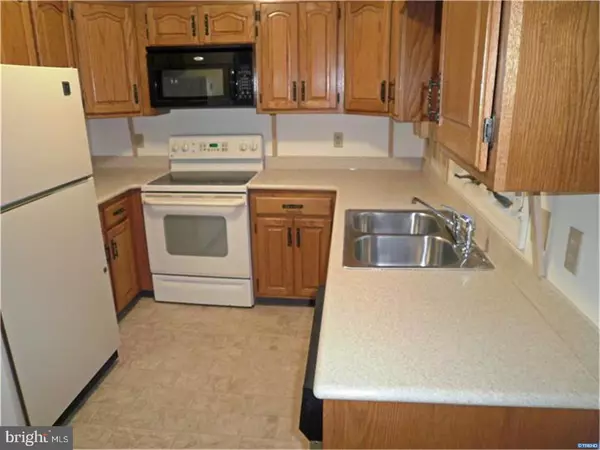$200,000
$210,000
4.8%For more information regarding the value of a property, please contact us for a free consultation.
4777 WEATHERHILL DR Wilmington, DE 19808
2 Beds
3 Baths
1,650 SqFt
Key Details
Sold Price $200,000
Property Type Townhouse
Sub Type Interior Row/Townhouse
Listing Status Sold
Purchase Type For Sale
Square Footage 1,650 sqft
Price per Sqft $121
Subdivision Weatherhill Farms
MLS Listing ID 1004410449
Sold Date 02/26/18
Style Colonial
Bedrooms 2
Full Baths 2
Half Baths 1
HOA Fees $12/ann
HOA Y/N Y
Abv Grd Liv Area 1,650
Originating Board TREND
Year Built 1987
Annual Tax Amount $2,589
Tax Year 2017
Lot Size 1,742 Sqft
Acres 0.04
Lot Dimensions 18 X 107.5
Property Description
This Brick front townhouse is situated in Pike Creek Valley and is ready to go. This home features: 2 spacious bedroom suites with full baths, wallk in closet, and an upper level laundry with the washer and dryer included. Enter this home on the tile entrance hall & the one car garage also enters into the tile hall. On the main level, there is a large living and dining room that leads to the kitchen with Corian Counter tops. The kitchen includes a refrigerator, too! The seller is providing a One Year Home Trust Warranty. This home is available for a fast possession. Do not miss this great home.
Location
State DE
County New Castle
Area Elsmere/Newport/Pike Creek (30903)
Zoning NCPUD
Rooms
Other Rooms Living Room, Dining Room, Primary Bedroom, Kitchen, Bedroom 1, Laundry, Attic
Basement Full, Unfinished
Interior
Interior Features Ceiling Fan(s), Kitchen - Eat-In
Hot Water Electric
Heating Heat Pump - Electric BackUp, Forced Air
Cooling Central A/C
Flooring Fully Carpeted, Vinyl
Equipment Dishwasher, Disposal
Fireplace N
Appliance Dishwasher, Disposal
Laundry Basement
Exterior
Exterior Feature Deck(s)
Parking Features Inside Access, Garage Door Opener
Garage Spaces 3.0
Utilities Available Cable TV
Water Access N
Roof Type Pitched,Shingle
Accessibility None
Porch Deck(s)
Attached Garage 1
Total Parking Spaces 3
Garage Y
Building
Lot Description Sloping, Rear Yard
Story 3+
Foundation Brick/Mortar
Sewer Public Sewer
Water Public
Architectural Style Colonial
Level or Stories 3+
Additional Building Above Grade
New Construction N
Schools
Elementary Schools Linden Hill
Middle Schools Skyline
High Schools John Dickinson
School District Red Clay Consolidated
Others
HOA Fee Include Common Area Maintenance,Snow Removal
Senior Community No
Tax ID 08-031.30-083
Ownership Fee Simple
Acceptable Financing Conventional, VA, FHA 203(b)
Listing Terms Conventional, VA, FHA 203(b)
Financing Conventional,VA,FHA 203(b)
Read Less
Want to know what your home might be worth? Contact us for a FREE valuation!

Our team is ready to help you sell your home for the highest possible price ASAP

Bought with John A Kriza • Beiler-Campbell Realtors-Kennett Square





