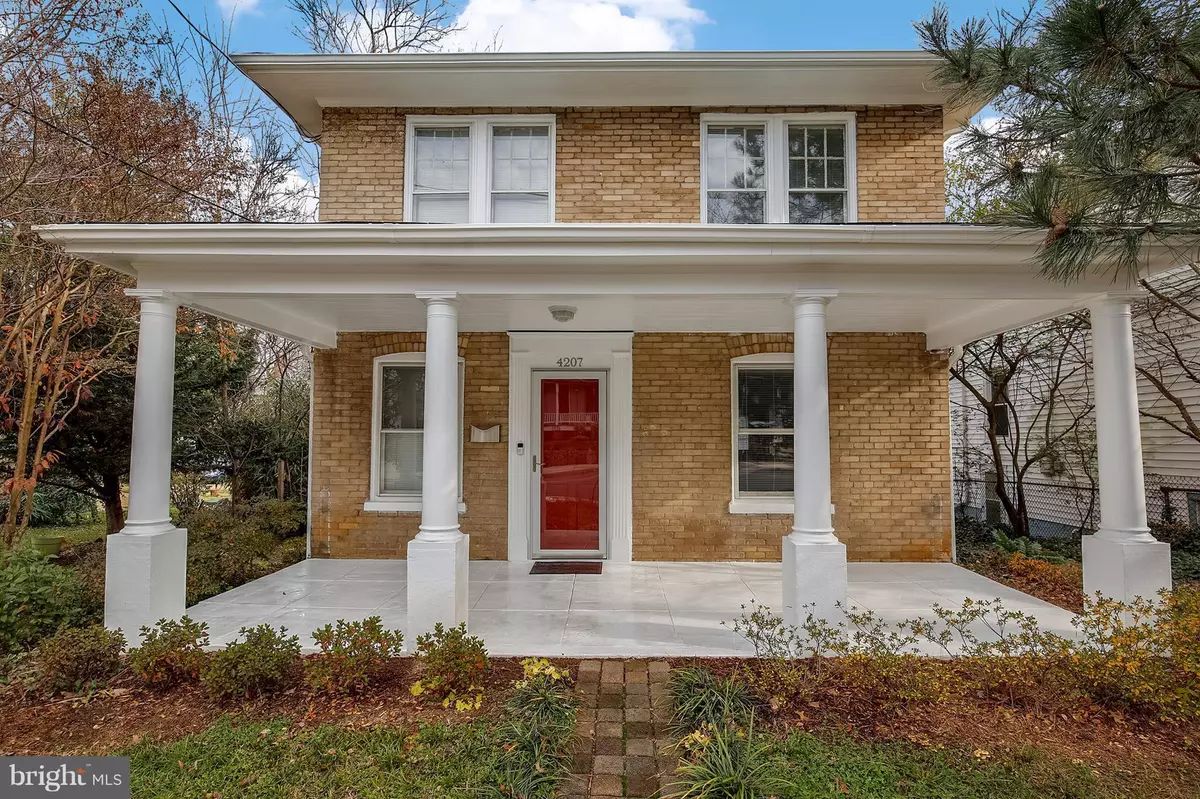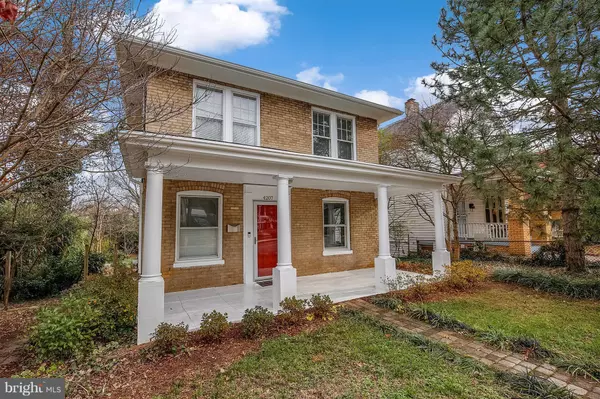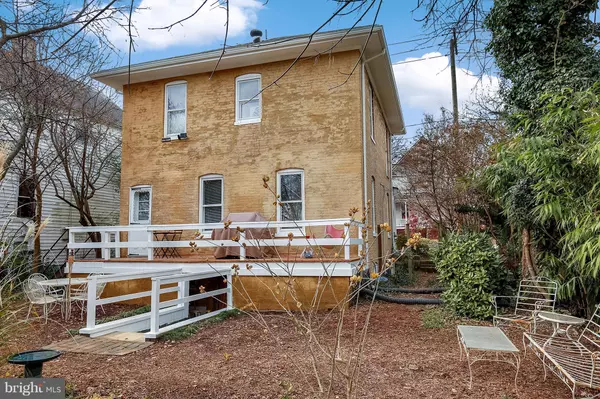$360,000
$369,900
2.7%For more information regarding the value of a property, please contact us for a free consultation.
4207 34TH ST Mount Rainier, MD 20712
3 Beds
1 Bath
6,500 Sqft Lot
Key Details
Sold Price $360,000
Property Type Single Family Home
Sub Type Detached
Listing Status Sold
Purchase Type For Sale
Subdivision Mt Rainier
MLS Listing ID 1004279715
Sold Date 02/27/18
Style Craftsman
Bedrooms 3
Full Baths 1
HOA Y/N N
Originating Board MRIS
Year Built 1912
Annual Tax Amount $5,484
Tax Year 2017
Lot Size 6,500 Sqft
Acres 0.15
Property Description
Renovator s Delight! Wonderful 105 Y.O. Foursquare buff brick home. Trad floor plan w/ many original 1912 features: solid hdwd windows & doors, window & door moldings, tin ceilings & hdwd flrs. Partially restored & AS-IS. Your imagination is the limit to make this your dream home. Radiant floors in KIT & BA, custom fencing, beautifully land- & hardscaped low-maint yard. Ample parking in rear.
Location
State MD
County Prince Georges
Zoning R55
Rooms
Other Rooms Living Room, Dining Room, Primary Bedroom, Bedroom 2, Bedroom 3, Kitchen
Basement Connecting Stairway
Interior
Interior Features Dining Area
Hot Water Natural Gas
Heating Heat Pump(s), Radiator
Cooling Ceiling Fan(s), Central A/C
Equipment Microwave, Dishwasher, Refrigerator, Freezer, Disposal, Oven/Range - Gas, Washer - Front Loading, Dryer - Front Loading
Fireplace N
Appliance Microwave, Dishwasher, Refrigerator, Freezer, Disposal, Oven/Range - Gas, Washer - Front Loading, Dryer - Front Loading
Heat Source Natural Gas, Electric
Exterior
Exterior Feature Deck(s), Porch(es)
Fence Partially
Water Access N
Roof Type Asphalt
Accessibility None
Porch Deck(s), Porch(es)
Garage N
Private Pool N
Building
Lot Description Landscaping
Story 3+
Sewer Public Sewer
Water Public
Architectural Style Craftsman
Level or Stories 3+
New Construction N
Schools
School District Prince George'S County Public Schools
Others
Senior Community No
Tax ID 17171894112
Ownership Fee Simple
Special Listing Condition Standard
Read Less
Want to know what your home might be worth? Contact us for a FREE valuation!

Our team is ready to help you sell your home for the highest possible price ASAP

Bought with Jami F Dennis • RE/MAX Realty Centre, Inc.





