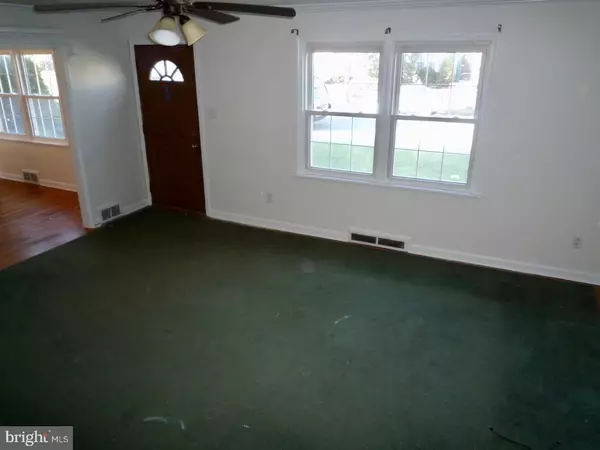$250,000
$250,000
For more information regarding the value of a property, please contact us for a free consultation.
224 POTOMAC RD Wilmington, DE 19803
3 Beds
2 Baths
1,575 SqFt
Key Details
Sold Price $250,000
Property Type Single Family Home
Sub Type Detached
Listing Status Sold
Purchase Type For Sale
Square Footage 1,575 sqft
Price per Sqft $158
Subdivision Fairfax
MLS Listing ID 1004506785
Sold Date 02/27/18
Style Colonial
Bedrooms 3
Full Baths 2
HOA Fees $3/ann
HOA Y/N Y
Abv Grd Liv Area 1,575
Originating Board TREND
Year Built 1950
Annual Tax Amount $2,137
Tax Year 2017
Lot Size 6,534 Sqft
Acres 0.15
Lot Dimensions 61X100
Property Description
Freshly painted & ready for your personal touch! This all Brick exterior 2-sty colonial home in the heart of Fairfax has much to offer for the value. Updated Roof & windows,mature landscaping & freshly painted front door make a pleasant curb appeal! Entry at the formal Living Rm w/ all fresh paint,crown molding,double front windows for great natural light/fresh air,HW fls under the carpet(ready for your finishing),ample coat closet & open HW staircase. To the right is the formal Dining Rm for all of your special occasion meals or even just day-to-day meals! DR features HW flooring,continued fresh paint matching the Living Rm,both crown & chair rail moldings & great natural light from the double front windows. Through to the updated Kitchen offering custom tile floors,SS appliances,tile backsplash w/ matching tile countertops,plenty of cabinet storage & window above the oversized double SS Sink. Easy rear access from the back door in the Kitchen as well as access to the finished basement & laundry area. The 2nd floor features HW floors throughout & has all been completely painted (walls, doors,trim,etc!) and is ready for your furniture! The expanded Master Bedroom features ceiling fan,windows at front,side & rear,a massive sitting room w/ another ceiling an & great closet storage! Both additional bedrooms are ample sized for the neighborhood and each have ceiling fans & great natural light as well. In the Hallway is a good sized linen closet,pull down attic stairs for easy addl storage and a full bath offering marble tile floors,tiled wall decor & standard tub/shower combo. Need more living space? Head down to the finished basement where you will find a good sized Family Rm w/ newer carpet,a 2nd full bath featuring tile fls,tile shower stall & vanity sink. There is also a full closet w/ ventilated shelving,a second closet under the stair case & a mounted multi-shelf cabinet in addition to the unfinished laundry/utility room for extra storage space as well! Put this home on your next tour! This highly sought after community is very convenient to loads of shopping, dining & entertainment options as well as being just mins to N/S I95! Easy commute to Philadelphia & Delaware County sites/attractions! See it! Appreciate the Value in it! Buy it!
Location
State DE
County New Castle
Area Brandywine (30901)
Zoning NC5
Rooms
Other Rooms Living Room, Dining Room, Primary Bedroom, Bedroom 2, Kitchen, Family Room, Bedroom 1, Other, Attic
Basement Full
Interior
Interior Features Ceiling Fan(s), Stall Shower, Kitchen - Eat-In
Hot Water Electric
Heating Electric, Forced Air
Cooling Central A/C
Flooring Wood, Fully Carpeted, Tile/Brick
Equipment Built-In Range, Oven - Self Cleaning, Dishwasher, Disposal, Built-In Microwave
Fireplace N
Window Features Replacement
Appliance Built-In Range, Oven - Self Cleaning, Dishwasher, Disposal, Built-In Microwave
Heat Source Electric
Laundry Basement
Exterior
Garage Spaces 3.0
Fence Other
Utilities Available Cable TV
Water Access N
Roof Type Pitched,Shingle
Accessibility None
Attached Garage 1
Total Parking Spaces 3
Garage Y
Building
Lot Description Front Yard, Rear Yard, SideYard(s)
Story 2
Sewer Public Sewer
Water Public
Architectural Style Colonial
Level or Stories 2
Additional Building Above Grade, Shed
New Construction N
Schools
School District Brandywine
Others
HOA Fee Include Common Area Maintenance,Snow Removal
Senior Community No
Tax ID 06-090.00-483
Ownership Fee Simple
Acceptable Financing Conventional, VA, FHA 203(b)
Listing Terms Conventional, VA, FHA 203(b)
Financing Conventional,VA,FHA 203(b)
Read Less
Want to know what your home might be worth? Contact us for a FREE valuation!

Our team is ready to help you sell your home for the highest possible price ASAP

Bought with Cathleen Wilder • Long & Foster Real Estate, Inc.





