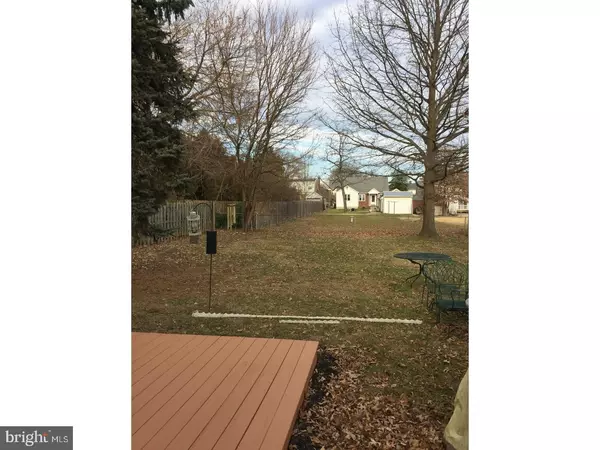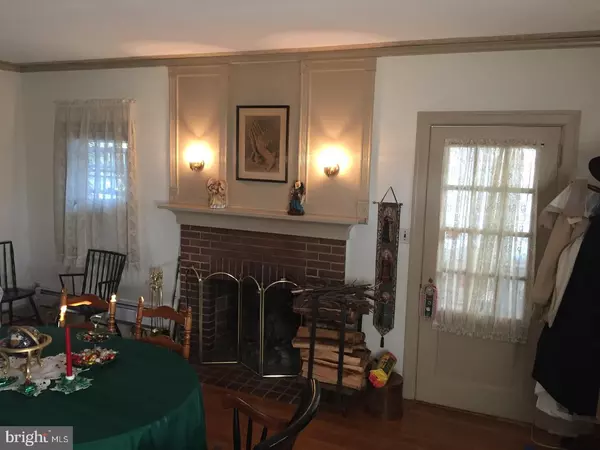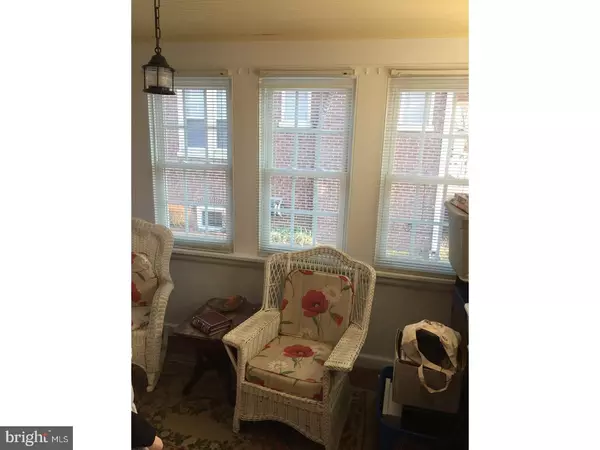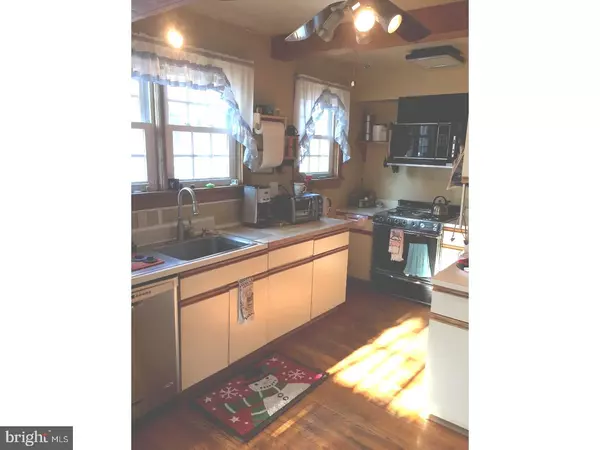$235,000
$234,950
For more information regarding the value of a property, please contact us for a free consultation.
313 BEVERLY PL Wilmington, DE 19809
3 Beds
2 Baths
1,850 SqFt
Key Details
Sold Price $235,000
Property Type Single Family Home
Sub Type Detached
Listing Status Sold
Purchase Type For Sale
Square Footage 1,850 sqft
Price per Sqft $127
Subdivision Penny Hill Terrace
MLS Listing ID 1004366565
Sold Date 02/28/18
Style Cape Cod
Bedrooms 3
Full Baths 1
Half Baths 1
HOA Y/N N
Abv Grd Liv Area 1,850
Originating Board TREND
Year Built 1933
Annual Tax Amount $2,030
Tax Year 2017
Lot Size 7,841 Sqft
Acres 0.18
Lot Dimensions 50X154
Property Description
Start the New Year off right at your new residence 313 Beverly Place! This well maintained charming Cape house boasts the "Old Qualities" with the New. Professionally power washed Red brick home with slate curved walkway up to the entrance creates a lovely first impression. This 1,850 Sq ft. home with "Original qualities" boasts cleaned Hardwoods in all Formals, Brick Fireplace with Sconces adorning the Mantel and Moldings. French Door with Crystal Knobs to the Side Porch Room, Dining Room with Plate Racks and Crown molding and Antique Chandelier. Hardwood Staircase with Adorning Antique Moldings up to the Hall to the Upper Level with Crystal knobs and hardwoods in each of the Two Front Bedrooms with walk-in closets. Additions were Large Main Bedroom at the back of the home with 2 wall closets, 1st floor laundry/ Mud Room, Powder Room and Spacious Family Room with Anderson Bay Windows overlooking the large back yard. Upgrades include Horizon Sewer drainage which is a huge bonus, New Roof with 50 Yr. Manufacturer's shingle Warranty (2015), New Maytag Stainless D/W and Stainless Refrigerator Appliances (2015), New Anderson Windows thru out (But one living room). Hot water Heater (2017), Professionally Sealed Basement Tested Mold-free (2017), French Drain & added Sump Pump. Sealed Deck (2017) and Pull-down Stairs leading up to a 3/4 Floored Attic.
Location
State DE
County New Castle
Area Brandywine (30901)
Zoning NC6.5
Rooms
Other Rooms Living Room, Dining Room, Primary Bedroom, Bedroom 2, Kitchen, Family Room, Bedroom 1, Attic
Basement Full, Unfinished, Drainage System
Interior
Interior Features Ceiling Fan(s), Kitchen - Eat-In
Hot Water Natural Gas
Heating Gas, Hot Water
Cooling Wall Unit
Flooring Wood, Fully Carpeted, Vinyl
Fireplaces Number 1
Fireplaces Type Brick
Equipment Built-In Range, Dishwasher, Disposal, Built-In Microwave
Fireplace Y
Window Features Bay/Bow
Appliance Built-In Range, Dishwasher, Disposal, Built-In Microwave
Heat Source Natural Gas
Laundry Main Floor
Exterior
Exterior Feature Deck(s), Porch(es)
Garage Spaces 2.0
Fence Other
Utilities Available Cable TV
Water Access N
Roof Type Pitched,Shingle
Accessibility None
Porch Deck(s), Porch(es)
Total Parking Spaces 2
Garage N
Building
Lot Description Flag, Level
Story 1.5
Foundation Concrete Perimeter
Sewer Public Sewer
Water Public
Architectural Style Cape Cod
Level or Stories 1.5
Additional Building Above Grade
New Construction N
Schools
Elementary Schools Mount Pleasant
Middle Schools Dupont
High Schools Mount Pleasant
School District Brandywine
Others
Pets Allowed Y
Senior Community No
Tax ID 06-140.00-098
Ownership Fee Simple
Security Features Security System
Acceptable Financing Conventional, VA, FHA 203(b)
Listing Terms Conventional, VA, FHA 203(b)
Financing Conventional,VA,FHA 203(b)
Pets Allowed Case by Case Basis
Read Less
Want to know what your home might be worth? Contact us for a FREE valuation!

Our team is ready to help you sell your home for the highest possible price ASAP

Bought with Chris J Black • Coldwell Banker Realty





