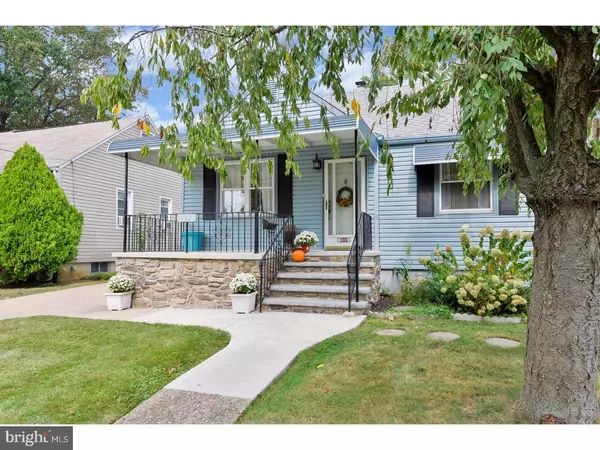$159,900
$159,900
For more information regarding the value of a property, please contact us for a free consultation.
103 WOODLAND TER Oaklyn, NJ 08107
3 Beds
1 Bath
1,331 SqFt
Key Details
Sold Price $159,900
Property Type Single Family Home
Sub Type Detached
Listing Status Sold
Purchase Type For Sale
Square Footage 1,331 sqft
Price per Sqft $120
Subdivision None Available
MLS Listing ID 1003280699
Sold Date 02/28/18
Style Cape Cod
Bedrooms 3
Full Baths 1
HOA Y/N N
Abv Grd Liv Area 1,331
Originating Board TREND
Year Built 1957
Annual Tax Amount $6,396
Tax Year 2017
Lot Size 5,590 Sqft
Acres 0.13
Lot Dimensions 43X130
Property Description
Move right into to this charming Cape, on a quiet street, close to Oaklyn's downtown. Exterior is maintenance free, with vinyl siding, and custom masonry work. The interior has been freshly painted. First floor has formal Living Room, Dining Room, spacious eat in Kitchen, with sliding doors to deck. There are also two Bedrooms and a full Bath. The second floor can be used as one large Bedroom. Basement is partially finished, with a bar, and an extra partial bathroom, could also be used as a Playroom. Exterior space includes deck with two person Jacuzzi, and nicely landscaped backyard, and open Front Porch. One car detached garage. Central air and awnings help keep the home cool in the warmer months.
Location
State NJ
County Camden
Area Oaklyn Boro (20426)
Zoning SFR
Rooms
Other Rooms Living Room, Dining Room, Primary Bedroom, Bedroom 2, Kitchen, Family Room, Bedroom 1, Other
Basement Full
Interior
Interior Features Kitchen - Eat-In
Hot Water Natural Gas
Heating Gas
Cooling Central A/C
Fireplace N
Heat Source Natural Gas
Laundry Basement
Exterior
Garage Spaces 1.0
Water Access N
Accessibility None
Total Parking Spaces 1
Garage N
Building
Story 1
Sewer Public Sewer
Water Public
Architectural Style Cape Cod
Level or Stories 1
Additional Building Above Grade
New Construction N
Schools
Middle Schools Collingswood
High Schools Collingswood
School District Collingswood Borough Public Schools
Others
Senior Community No
Tax ID 26-00016-00044
Ownership Fee Simple
Read Less
Want to know what your home might be worth? Contact us for a FREE valuation!

Our team is ready to help you sell your home for the highest possible price ASAP

Bought with Daren M Sautter • Long & Foster Real Estate, Inc.





