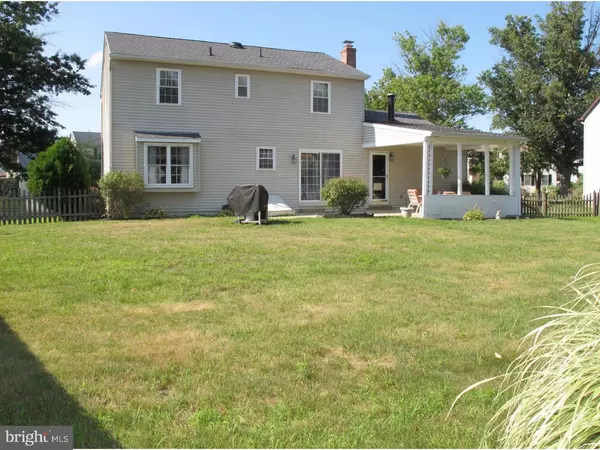$244,500
$249,900
2.2%For more information regarding the value of a property, please contact us for a free consultation.
22 LANCASTER DR Marlton, NJ 08053
4 Beds
2 Baths
1,656 SqFt
Key Details
Sold Price $244,500
Property Type Single Family Home
Sub Type Detached
Listing Status Sold
Purchase Type For Sale
Square Footage 1,656 sqft
Price per Sqft $147
Subdivision Heathrow
MLS Listing ID 1000077884
Sold Date 09/29/17
Style Colonial
Bedrooms 4
Full Baths 1
Half Baths 1
HOA Y/N N
Abv Grd Liv Area 1,656
Originating Board TREND
Year Built 1979
Annual Tax Amount $6,635
Tax Year 2016
Lot Size 10,890 Sqft
Acres 0.25
Lot Dimensions IRREG.
Property Description
"Sparkling Clean" Condition describes this Classic 4 Bedroom 1 Bathroom Colonial. Highlights: REMODELED Kitchen w/Quality KRAFTMADE Oak Cabinetry, laminate flooring & recessed lighting added. Comfortable (Expanded) Family Room w/Impressive (Gas) Brick Fireplace w/Built-in bookcases, NEWER " Wide Plank Hardwood Flooring in LR, DR & Foyer, Upgraded Crown Moldings, UPDATED Double Entry Main Bathroom. NOTE: BRAND NEW Roof ('17), Updated RHEEM Htr. & RHEEM C/A ('05) & Replacement Vinyl Windows too. Lovingly Maintained by Original Owners Truly a delightful place to call home SPECIAL NOTE: $5,000 Quick Closing CREDIT if settled with 60 days! EZ to show.
Location
State NJ
County Burlington
Area Evesham Twp (20313)
Zoning MD
Rooms
Other Rooms Living Room, Dining Room, Primary Bedroom, Bedroom 2, Bedroom 3, Kitchen, Family Room, Bedroom 1, Laundry, Attic
Interior
Interior Features Ceiling Fan(s), Dining Area
Hot Water Oil
Heating Oil, Forced Air
Cooling Central A/C
Fireplaces Number 1
Fireplaces Type Brick, Gas/Propane
Equipment Dishwasher, Disposal, Built-In Microwave
Fireplace Y
Window Features Replacement
Appliance Dishwasher, Disposal, Built-In Microwave
Heat Source Oil
Laundry Main Floor
Exterior
Exterior Feature Patio(s)
Parking Features Inside Access, Oversized
Garage Spaces 1.0
Utilities Available Cable TV
Water Access N
Roof Type Pitched,Shingle
Accessibility None
Porch Patio(s)
Attached Garage 1
Total Parking Spaces 1
Garage Y
Building
Story 2
Sewer Public Sewer
Water Public
Architectural Style Colonial
Level or Stories 2
Additional Building Above Grade
New Construction N
Schools
Elementary Schools Beeler
Middle Schools Frances Demasi
School District Evesham Township
Others
Senior Community No
Tax ID 13-00013 23-00011
Ownership Fee Simple
Acceptable Financing Conventional, VA, FHA 203(b)
Listing Terms Conventional, VA, FHA 203(b)
Financing Conventional,VA,FHA 203(b)
Read Less
Want to know what your home might be worth? Contact us for a FREE valuation!

Our team is ready to help you sell your home for the highest possible price ASAP

Bought with Mark J McKenna • Pat McKenna Realtors





