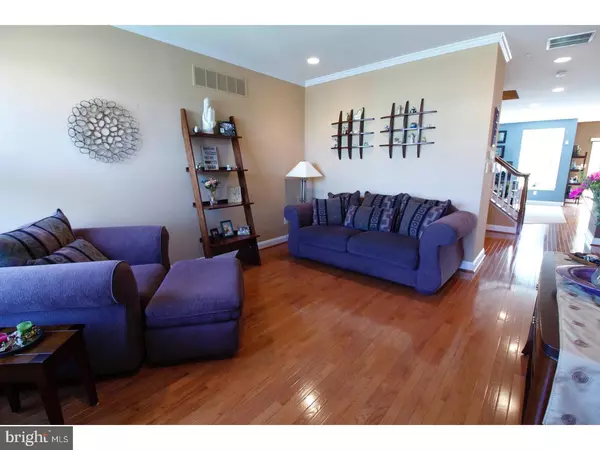$395,000
$399,750
1.2%For more information regarding the value of a property, please contact us for a free consultation.
3211 MEADOW VIEW CIR Furlong, PA 18925
3 Beds
4 Baths
3,490 SqFt
Key Details
Sold Price $395,000
Property Type Townhouse
Sub Type Interior Row/Townhouse
Listing Status Sold
Purchase Type For Sale
Square Footage 3,490 sqft
Price per Sqft $113
Subdivision Th At Heritage Cntr
MLS Listing ID 1000242627
Sold Date 02/28/18
Style Traditional
Bedrooms 3
Full Baths 3
Half Baths 1
HOA Fees $185/mo
HOA Y/N Y
Abv Grd Liv Area 2,390
Originating Board TREND
Year Built 2008
Annual Tax Amount $5,592
Tax Year 2018
Property Description
The floor plan is the Modified Normandy. Front door has transom over & side lights. Custom window treatments. Hardwood floors in LR, DR, Kitchen & stairs. Family room w/high hats. Custom upgraded lighting throughout. Maple cabinetry in kitchen, Corian countertops with glass tile backsplash. Snack bar with custom swivel bar chairs & pendent lighting. Chair rail & crown molding in DR. Sliders to maintenance free Trex deck. Beautifully finished basement, with gas log fireplace & marble surround, full bath, and walk-out to patio. Custom landscaping. Manual generator transfer switch and a security system.
Location
State PA
County Bucks
Area Buckingham Twp (10106)
Zoning RESID
Rooms
Other Rooms Living Room, Dining Room, Primary Bedroom, Bedroom 2, Kitchen, Family Room, Bedroom 1, Other
Basement Full, Outside Entrance, Fully Finished
Interior
Interior Features Primary Bath(s), Sprinkler System, Dining Area
Hot Water Natural Gas
Heating Forced Air
Cooling Central A/C
Flooring Wood, Fully Carpeted, Vinyl, Tile/Brick
Fireplaces Number 1
Fireplaces Type Marble, Gas/Propane
Equipment Cooktop, Oven - Double, Dishwasher, Built-In Microwave
Fireplace Y
Window Features Energy Efficient
Appliance Cooktop, Oven - Double, Dishwasher, Built-In Microwave
Heat Source Natural Gas
Laundry Upper Floor
Exterior
Exterior Feature Deck(s), Patio(s)
Parking Features Inside Access
Garage Spaces 1.0
Utilities Available Cable TV
Amenities Available Swimming Pool
Water Access N
Accessibility None
Porch Deck(s), Patio(s)
Attached Garage 1
Total Parking Spaces 1
Garage Y
Building
Story 2
Sewer Public Sewer
Water Public
Architectural Style Traditional
Level or Stories 2
Additional Building Above Grade, Below Grade
New Construction N
Schools
School District Central Bucks
Others
HOA Fee Include Pool(s),Common Area Maintenance,Lawn Maintenance,Snow Removal
Senior Community No
Tax ID 06-008-030-166
Ownership Fee Simple
Acceptable Financing Conventional, VA, FHA 203(b)
Listing Terms Conventional, VA, FHA 203(b)
Financing Conventional,VA,FHA 203(b)
Read Less
Want to know what your home might be worth? Contact us for a FREE valuation!

Our team is ready to help you sell your home for the highest possible price ASAP

Bought with Jacqueline O'Brien • Keller Williams Real Estate-Doylestown





