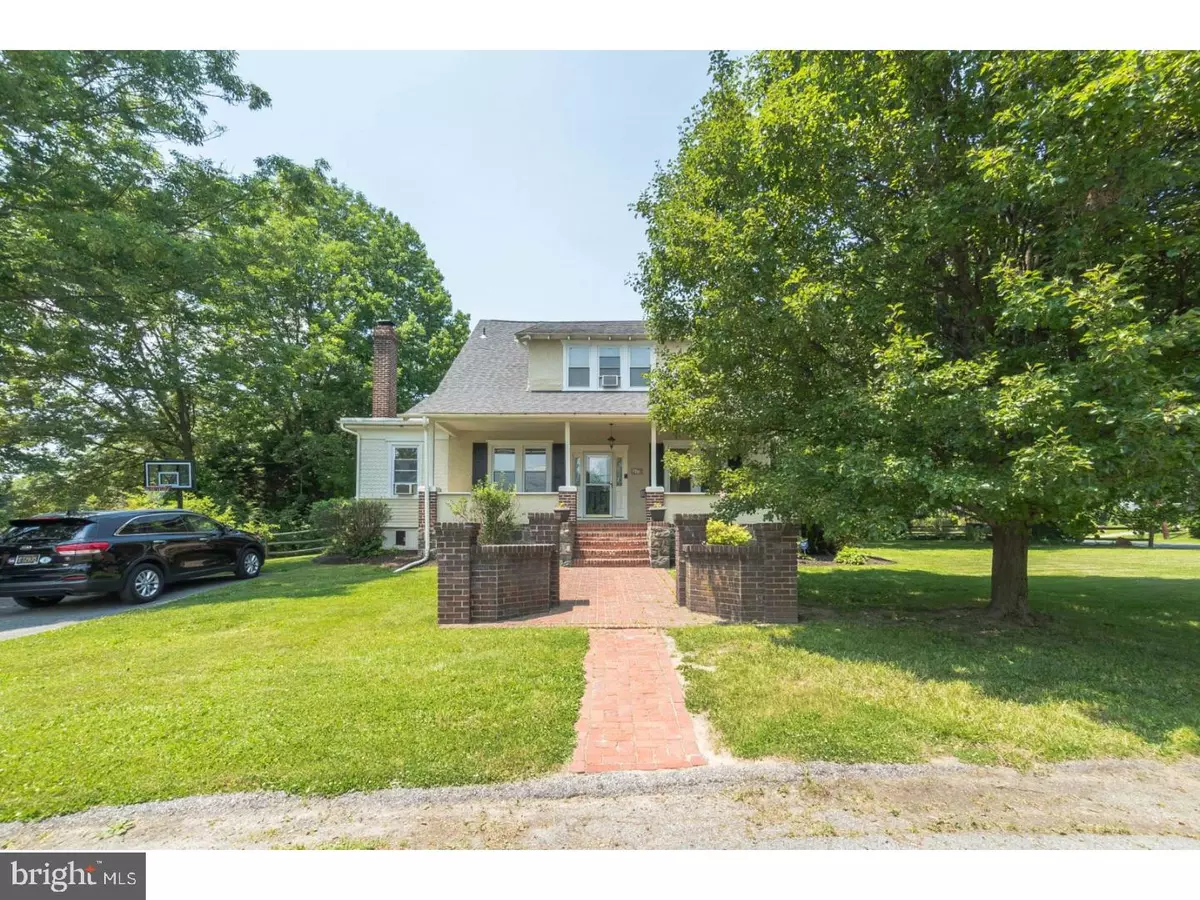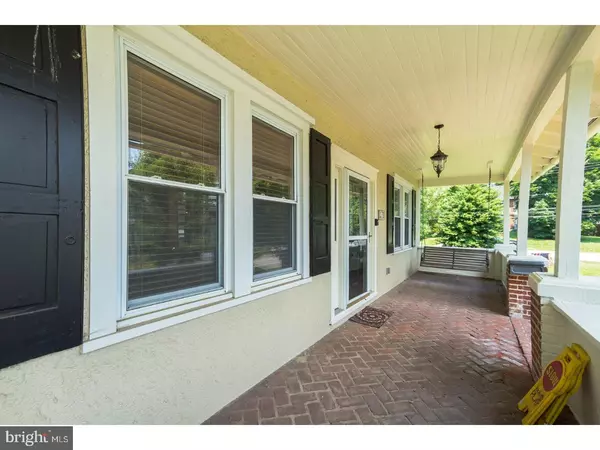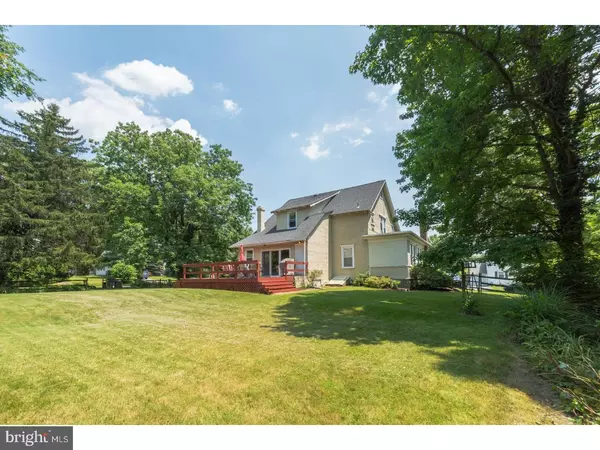$287,000
$294,000
2.4%For more information regarding the value of a property, please contact us for a free consultation.
309 BEECHWOOD RD Wilmington, DE 19809
5 Beds
2 Baths
3,275 SqFt
Key Details
Sold Price $287,000
Property Type Single Family Home
Sub Type Detached
Listing Status Sold
Purchase Type For Sale
Square Footage 3,275 sqft
Price per Sqft $87
Subdivision Gordon Heights
MLS Listing ID 1000325127
Sold Date 02/28/18
Style Cape Cod,Traditional
Bedrooms 5
Full Baths 2
HOA Y/N N
Abv Grd Liv Area 3,275
Originating Board TREND
Year Built 1910
Annual Tax Amount $2,244
Tax Year 2017
Lot Size 0.500 Acres
Acres 0.5
Lot Dimensions 145X150
Property Description
Charm defines this well-built almost 100-year old home with one level living option! Classic architecture prevails with picturesque 2-story, 4/5 BRs, 2 bath home on sprawling corner lot. Elegant brick pillars with wall on either side of brick walkway lead to grand covered recently painted front porch with delightful porch swing. Mature trees, shrubs and freshly landscaped beds dot property offering serene setting for suburban living. Wide front foyer is welcoming. Appreciate elegance of an earlier era with original hardwood floors, high ceilings, deep baseboards, lovely millwork, French doors and 2 FPs. Earth-tone paint colors of chocolate brown, Williamsburg blue and rich terracotta adorn rooms. Natural wood French doors grant access to FR where brick wood-burning FP grounds room, creating inviting space for post-day family time. Directly opposite FR is LR. White brick gas FP embellishes room, while crown molding with corner pieces and extra-wide baseboards add dimension. Oversize entrance into DR, which is spacious and gracious, boasts wainscoting and triple window. Lovely corner built-in hutch with glass pane doors was refreshed rather than replaced, keeping home's original elements intact. Huge kitchen was meant for conversation and company with countertop seating with dual pendant lighting and sunlit dining area. Light maple cabinets are enhanced by ceramic tile backsplash and black appliances. Glass sliders and triple window add natural light to room, while wall of extra cabinets offers additional storage. Back staircase provides convenience. Room off kitchen has huge walk-in closet and could easily be play room or teen hangout. At end of hallway is carpeted office or BR with dual window and ceiling fan with access to laundry room with cabinets and original hardwoods. Hall bath's showpiece is unique, original almost-floor-to-ceiling cabinet with glass panes. Stunning! Home features roomy 2nd level foyer, perfect for sitting area or computer station. Renovated large 2nd bath features gray cabinet with dual sink, angled ceiling and cream tile. BRS are large with millwork and 2 of 4 BRs have angled ceilings and walk-in closets. Note original wood doors with glass doorknobs. Oak banister overlooks staircase. Back yard is large and lush green, while big deck backs to cluster of pine trees, offering complete privacy. Shed is tucked in corner. Enclave for peacefulness or entertaining possibilities! Close to Bellefonte, I-95 and more. A find
Location
State DE
County New Castle
Area Brandywine (30901)
Zoning NC6.5
Rooms
Other Rooms Living Room, Dining Room, Primary Bedroom, Bedroom 2, Bedroom 3, Bedroom 5, Kitchen, Family Room, Bedroom 1, Other
Basement Full, Outside Entrance
Interior
Interior Features Butlers Pantry, Ceiling Fan(s), Dining Area
Hot Water Natural Gas
Heating Baseboard - Hot Water
Cooling Wall Unit
Flooring Wood, Fully Carpeted, Tile/Brick
Fireplaces Number 2
Fireplaces Type Brick, Stone
Equipment Dishwasher, Disposal
Fireplace Y
Appliance Dishwasher, Disposal
Heat Source Natural Gas
Laundry Main Floor
Exterior
Exterior Feature Deck(s), Porch(es)
Garage Spaces 3.0
Fence Other
Utilities Available Cable TV
Water Access N
Roof Type Pitched,Shingle
Accessibility None
Porch Deck(s), Porch(es)
Total Parking Spaces 3
Garage N
Building
Lot Description Corner, Front Yard, Rear Yard, SideYard(s)
Story 2
Foundation Stone, Concrete Perimeter, Brick/Mortar
Sewer Public Sewer
Water Public
Architectural Style Cape Cod, Traditional
Level or Stories 2
Additional Building Above Grade
New Construction N
Schools
Elementary Schools Mount Pleasant
Middle Schools Dupont
High Schools Mount Pleasant
School District Brandywine
Others
Senior Community No
Tax ID 06-146.00-570
Ownership Fee Simple
Acceptable Financing Conventional
Listing Terms Conventional
Financing Conventional
Read Less
Want to know what your home might be worth? Contact us for a FREE valuation!

Our team is ready to help you sell your home for the highest possible price ASAP

Bought with Rose M Bloom • Long & Foster Real Estate, Inc.





