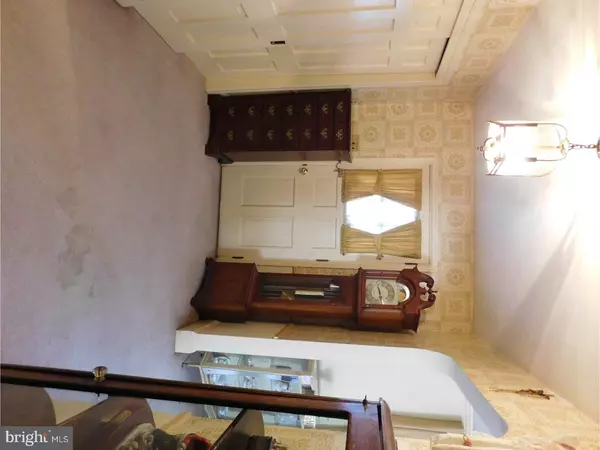$195,000
$214,900
9.3%For more information regarding the value of a property, please contact us for a free consultation.
239 S 13TH AVE Coatesville, PA 19320
4 Beds
5 Baths
2,210 SqFt
Key Details
Sold Price $195,000
Property Type Single Family Home
Sub Type Detached
Listing Status Sold
Purchase Type For Sale
Square Footage 2,210 sqft
Price per Sqft $88
Subdivision None Available
MLS Listing ID 1004437589
Sold Date 02/28/18
Style Cape Cod,Ranch/Rambler
Bedrooms 4
Full Baths 4
Half Baths 1
HOA Y/N N
Abv Grd Liv Area 2,210
Originating Board TREND
Year Built 1958
Annual Tax Amount $8,023
Tax Year 2017
Lot Size 0.627 Acres
Acres 0.63
Lot Dimensions 0X0
Property Description
Character & charm in a great home-good bones as they say. Enter in the foyer with coat closet and a staircase to the 2nd floor. Lovely, and very large living room with bay window and crown moldings. Features a fireplace, no doubt hardwoods under those carpets. The dining room is large as well with two built-ins, bow window and both crown and chair rail moldings. The eat in kitchen, features a large pantry, smooth top stove, double ovens, 1 year dishwasher, double stainless sinks. The mudroom with the laundry is located off the kitchen. There is an outside exit door and a door to the two car, heated garage. Around the corner from the kitchen is a cozy den with built-ins and a powder room complete this side of first floor. On the other side of the living room you will find two master suites, complete with full baths. The hallway has a cedar closet and a linen closet. Upstairs is two bedrooms, with a full bathroom, loft space and large closets and the floored walk in attic space. Home has excess power availability, had massive Christmas decor and a whole house generator, security alarm, flagstone patio and 2 sheds. Hot water tank new in 2010, gas furnace apprx 9 years ago, Central air approx. 5 yrs ago roof in 2003.
Location
State PA
County Chester
Area Coatesville City (10316)
Zoning RC
Rooms
Other Rooms Living Room, Dining Room, Primary Bedroom, Bedroom 2, Bedroom 3, Kitchen, Family Room, Bedroom 1, Laundry, Other
Basement Full, Fully Finished
Interior
Interior Features Primary Bath(s), Butlers Pantry, Kitchen - Eat-In
Hot Water Natural Gas
Heating Gas, Forced Air
Cooling Central A/C
Flooring Fully Carpeted, Vinyl
Fireplaces Number 1
Fireplaces Type Marble
Equipment Built-In Range, Dishwasher
Fireplace Y
Appliance Built-In Range, Dishwasher
Heat Source Natural Gas
Laundry Main Floor
Exterior
Exterior Feature Patio(s)
Garage Spaces 5.0
Water Access N
Roof Type Pitched,Shingle
Accessibility None
Porch Patio(s)
Attached Garage 2
Total Parking Spaces 5
Garage Y
Building
Lot Description Sloping
Story 2
Sewer Public Sewer
Water Public
Architectural Style Cape Cod, Ranch/Rambler
Level or Stories 2
Additional Building Above Grade
Structure Type 9'+ Ceilings
New Construction N
Schools
High Schools Coatesville Area Senior
School District Coatesville Area
Others
Senior Community No
Tax ID 16-07 -0327
Ownership Fee Simple
Read Less
Want to know what your home might be worth? Contact us for a FREE valuation!

Our team is ready to help you sell your home for the highest possible price ASAP

Bought with Matthew I Gorham • Keller Williams Real Estate -Exton





