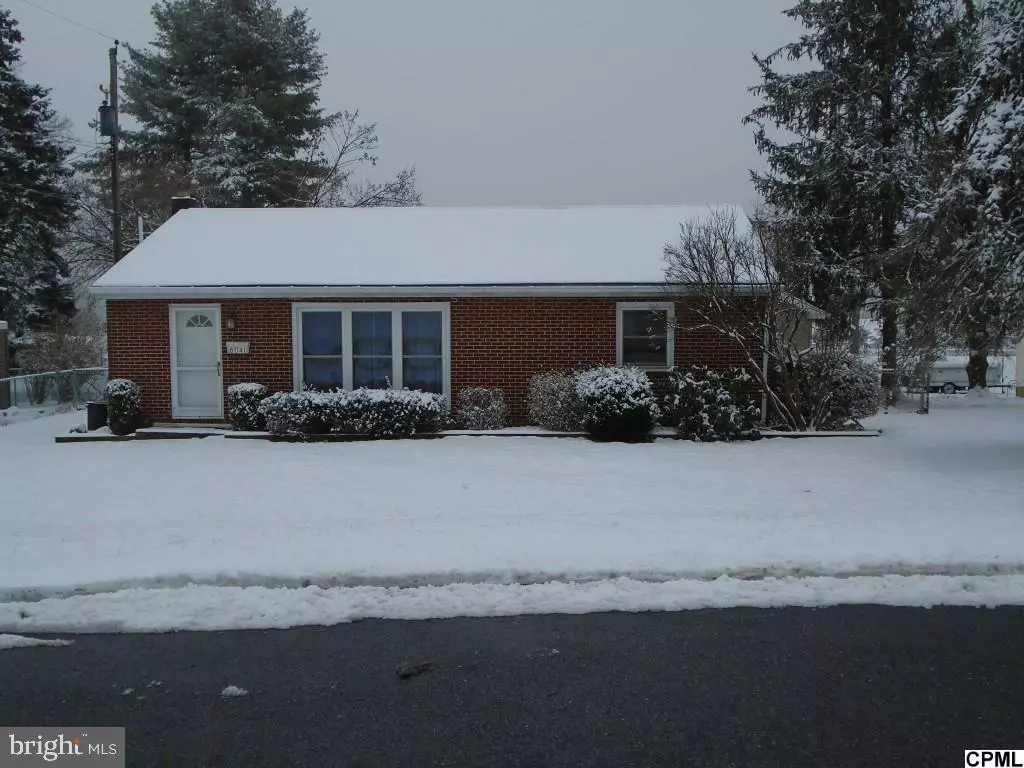$120,000
$129,900
7.6%For more information regarding the value of a property, please contact us for a free consultation.
6041 HUNTINGDON CIR Harrisburg, PA 17111
3 Beds
2 Baths
1,580 SqFt
Key Details
Sold Price $120,000
Property Type Single Family Home
Sub Type Detached
Listing Status Sold
Purchase Type For Sale
Square Footage 1,580 sqft
Price per Sqft $75
Subdivision None Available
MLS Listing ID 1002653385
Sold Date 04/02/15
Style Ranch/Rambler
Bedrooms 3
Full Baths 2
HOA Y/N N
Abv Grd Liv Area 1,080
Originating Board GHAR
Year Built 1955
Annual Tax Amount $2,471
Tax Year 2014
Lot Size 9,147 Sqft
Acres 0.21
Property Description
Beautiful ranch home located in a very convenient location yet on a street with a cul-de-sac. Home is in good condition with a HUGE living room open to the kitchen. 3 bedrooms with new carpet and 2 full baths. On the lower level there is a HUGE family room! Just off the family room is a large laundry room with cabinets and the 2nd full bath. Enjoy your morning coffee on the large covered deck out back.
Location
State PA
County Dauphin
Area Swatara Twp (14063)
Rooms
Other Rooms Dining Room, Primary Bedroom, Bedroom 2, Bedroom 3, Bedroom 4, Bedroom 5, Kitchen, Family Room, Den, Bedroom 1, Laundry, Other
Basement Poured Concrete, Full, Interior Access, Partially Finished
Interior
Interior Features Kitchen - Eat-In
Heating Forced Air, Oil
Cooling Ceiling Fan(s), Central A/C
Equipment Dishwasher, Refrigerator, Oven/Range - Electric
Fireplace N
Appliance Dishwasher, Refrigerator, Oven/Range - Electric
Exterior
Exterior Feature Deck(s)
Fence Chain Link, Chain Link, Wire
Water Access N
Roof Type Fiberglass,Asphalt
Accessibility None
Porch Deck(s)
Road Frontage Boro/Township, City/County
Garage N
Building
Lot Description Cleared
Story 1
Foundation Block
Water Public
Architectural Style Ranch/Rambler
Level or Stories 1
Additional Building Above Grade, Below Grade
New Construction N
Schools
Middle Schools Central Dauphin East
High Schools Central Dauphin East
School District Central Dauphin
Others
Senior Community No
Tax ID 63-017-087
Ownership Other
SqFt Source Estimated
Acceptable Financing Conventional, VA, FHA, Cash
Listing Terms Conventional, VA, FHA, Cash
Financing Conventional,VA,FHA,Cash
Read Less
Want to know what your home might be worth? Contact us for a FREE valuation!

Our team is ready to help you sell your home for the highest possible price ASAP

Bought with ANGELA MOYER • RSR, REALTORS, LLC

