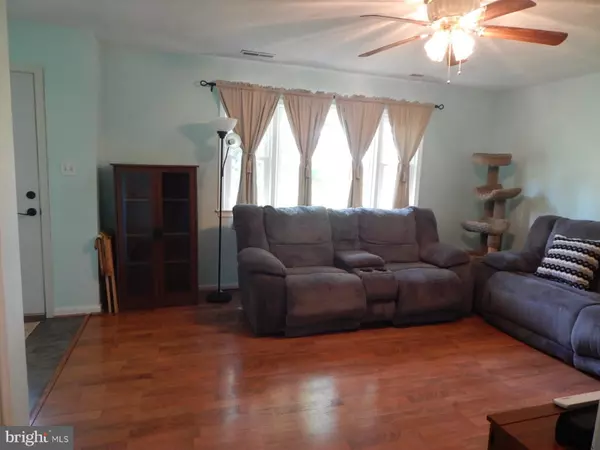$189,900
$189,900
For more information regarding the value of a property, please contact us for a free consultation.
17652 FRANKLIN DR Brandy Station, VA 22714
3 Beds
1 Bath
1,032 SqFt
Key Details
Sold Price $189,900
Property Type Single Family Home
Sub Type Detached
Listing Status Sold
Purchase Type For Sale
Square Footage 1,032 sqft
Price per Sqft $184
Subdivision None Available
MLS Listing ID 1000140987
Sold Date 03/02/18
Style Ranch/Rambler
Bedrooms 3
Full Baths 1
HOA Y/N N
Abv Grd Liv Area 1,032
Originating Board MRIS
Year Built 1974
Annual Tax Amount $912
Tax Year 2016
Lot Size 1.860 Acres
Acres 1.86
Property Description
Adorable home in the country ready to move in! 3BR/1BA One level home nestled on 1.86 acres. All the work has been completed to include roof,siding,windows,appliances & more.Eat-in kitchen w/ lots of cabinet space & dining area. Large living room w/ lots of natural light. Minutes to Rt 29 convenient for commuters but close to historic downtown Culpeper. Large shop/shed for storage.
Location
State VA
County Culpeper
Zoning RA
Rooms
Other Rooms Living Room, Primary Bedroom, Bedroom 2, Bedroom 3, Kitchen, Utility Room
Main Level Bedrooms 3
Interior
Interior Features Kitchen - Table Space, Combination Kitchen/Dining, Kitchenette, Kitchen - Eat-In, Entry Level Bedroom, Recessed Lighting, Floor Plan - Traditional
Hot Water Electric
Heating Heat Pump(s)
Cooling Heat Pump(s)
Equipment Washer/Dryer Hookups Only, Refrigerator, Dishwasher, Oven/Range - Electric, Water Heater
Fireplace N
Window Features Double Pane
Appliance Washer/Dryer Hookups Only, Refrigerator, Dishwasher, Oven/Range - Electric, Water Heater
Heat Source Electric
Exterior
Parking Features Garage - Side Entry
Water Access N
Roof Type Asphalt
Accessibility Level Entry - Main
Garage N
Private Pool N
Building
Lot Description Backs to Trees, Trees/Wooded, Private
Story 1
Foundation Crawl Space
Sewer Septic Exists
Water Well
Architectural Style Ranch/Rambler
Level or Stories 1
Additional Building Above Grade, Shed Shop
Structure Type Dry Wall
New Construction N
Schools
Elementary Schools Emerald Hill
Middle Schools Culpeper
High Schools Culpeper
School District Culpeper County Public Schools
Others
Senior Community No
Tax ID 22- - - -25A
Ownership Fee Simple
Special Listing Condition Standard
Read Less
Want to know what your home might be worth? Contact us for a FREE valuation!

Our team is ready to help you sell your home for the highest possible price ASAP

Bought with Patricia A Glover • Berkshire Hathaway HomeServices PenFed Realty






