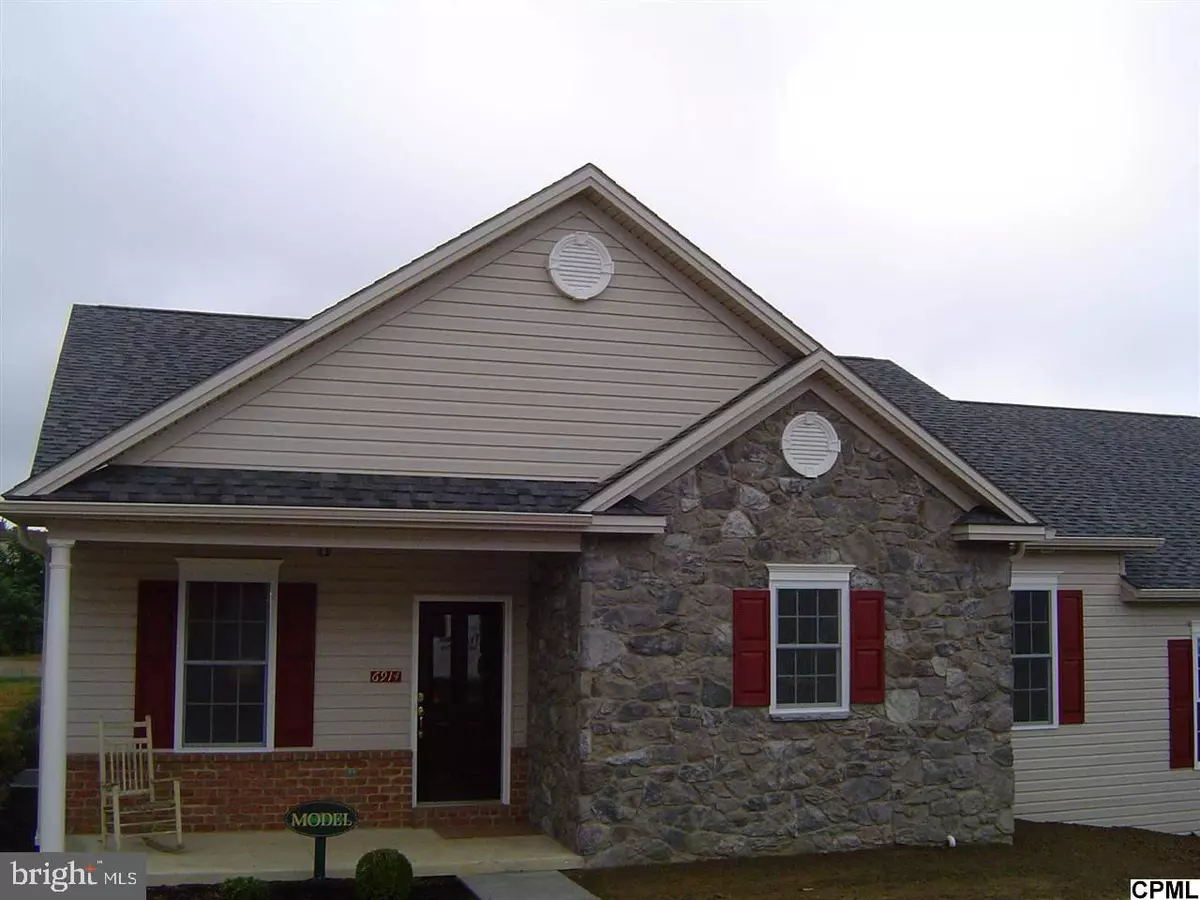$347,312
$347,312
For more information regarding the value of a property, please contact us for a free consultation.
6900 DERRICK DR #36 Harrisburg, PA 17112
3 Beds
2 Baths
1,860 SqFt
Key Details
Sold Price $347,312
Property Type Single Family Home
Sub Type Twin/Semi-Detached
Listing Status Sold
Purchase Type For Sale
Square Footage 1,860 sqft
Price per Sqft $186
Subdivision Arondale
MLS Listing ID 1003669067
Sold Date 05/08/15
Style Ranch/Rambler,Other
Bedrooms 3
Full Baths 2
HOA Fees $160/mo
HOA Y/N Y
Abv Grd Liv Area 1,860
Originating Board GHAR
Year Built 2013
Annual Tax Amount $5,600
Tax Year 2013
Property Description
FOR COMP PURPOSES ONLY! Charming Duplex Ranch in the serene park like setting of Arondale by Yingst Homes. 1 floor living offers size & space of a single home, but outside maintenance is done for you. Featuring 9' ceilings w/10' ceilings in living & dining room & transom windows. Great breakfast room leads to covered patio & fenced courtyard. Full Basement & 2 car garage.
Location
State PA
County Dauphin
Area West Hanover Twp (14068)
Rooms
Other Rooms Den, Foyer, Breakfast Room, Bedroom 1, Laundry
Basement Full
Interior
Interior Features Breakfast Area, Formal/Separate Dining Room
Heating Forced Air
Cooling Central A/C
Equipment Microwave, Dishwasher, Disposal, Oven/Range - Electric
Fireplace N
Appliance Microwave, Dishwasher, Disposal, Oven/Range - Electric
Heat Source Natural Gas
Exterior
Exterior Feature Patio(s), Porch(es)
Parking Features Garage Door Opener
Garage Spaces 2.0
Fence Privacy
Water Access N
Roof Type Fiberglass,Asphalt
Accessibility None
Porch Patio(s), Porch(es)
Road Frontage Private
Attached Garage 2
Total Parking Spaces 2
Garage Y
Building
Lot Description Cleared
Story 1
Water Public
Architectural Style Ranch/Rambler, Other
Level or Stories 1
Additional Building Above Grade
New Construction Y
Schools
High Schools Central Dauphin
School District Central Dauphin
Others
Senior Community No
Ownership Other
SqFt Source Estimated
Security Features Smoke Detector
Acceptable Financing Conventional, VA, FHA, Cash
Listing Terms Conventional, VA, FHA, Cash
Financing Conventional,VA,FHA,Cash
Read Less
Want to know what your home might be worth? Contact us for a FREE valuation!

Our team is ready to help you sell your home for the highest possible price ASAP

Bought with FRED LYNN • RE/MAX Realty Professionals


