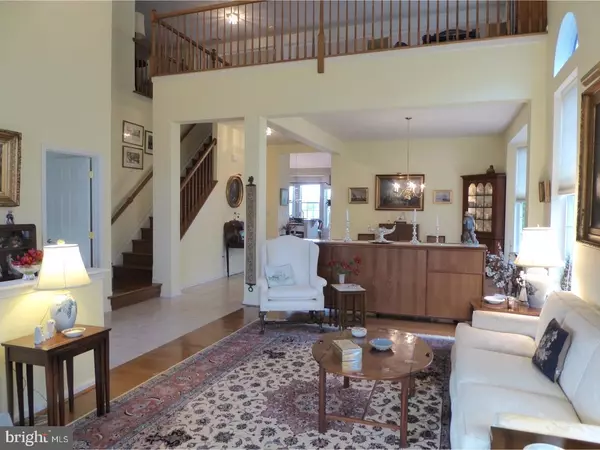$505,000
$515,000
1.9%For more information regarding the value of a property, please contact us for a free consultation.
17 GEORGETOWN CT Allentown, NJ 08501
3 Beds
4 Baths
6,484 SqFt
Key Details
Sold Price $505,000
Property Type Single Family Home
Sub Type Detached
Listing Status Sold
Purchase Type For Sale
Square Footage 6,484 sqft
Price per Sqft $77
Subdivision Four Seasons
MLS Listing ID 1000355779
Sold Date 02/28/18
Style Colonial
Bedrooms 3
Full Baths 3
Half Baths 1
HOA Fees $304/qua
HOA Y/N Y
Abv Grd Liv Area 3,884
Originating Board TREND
Year Built 2003
Annual Tax Amount $11,416
Tax Year 2016
Lot Size 0.262 Acres
Acres 0.26
Property Description
Attention 55+ adult community buyers! You now have the rare opportunity to purchase a lakefront home in the gated community of Four Seasons at Upper Freehold! This spectacular Sequoia Loft model has 3884 sq. ft.and offers three bedrooms, three and a half baths, living room, dining room, kitchen, family room, sun room, den and loft areas. There is an attached two car garage that has a convenient, walk-up storage area and cedar closet. This home is one of only thirteen homes in the development to have a full basement (over 2,600 sq. ft. for storage and/or additional living space)! The home is situated on a private cul-de-sac and backs up to a gorgeous lake surrounded by walking paths! It is just a short walk to the clubhouse and the many recreational facilities that are available. The home has many amenities and special features including: first floor, 31x14 extended master suite with walk-in closet and sumptuous bath; family room with custom cherry wood bookshelves, fireplace, wet bar and buffet; gourmet kitchen with upgraded stainless appliances (one year old dishwasher),two pantries and granite countertops; hickory hardwood and ceramic tile flooring throughout; third bedroom with full bath and loft areas on second level is ideal for family and guests; custom lighting and ceiling fans throughout; open layout with many volume ceilings; first floor laundry room with included washer and dryer; sunroom overlooking paver patio and lakeview; professional landscaped yard (the seller won an award for excellence in gardening!); second floor walk-in attic storage area; and high efficiency two zone heating and air conditioning systems. Four Seasons at Upper Freehold is a much-desired active adult community. You are greeted at the twenty-four-hour manned gated entrance where you will notice the attractive clubhouse straight ahead. Here you can enjoy the indoor and outdoor pools, tennis courts, bocce ball, fitness center and many walking paths and lakes. What a great place to call home! Call today for your personal tour of this special home before it is too late!
Location
State NJ
County Monmouth
Area Upper Freehold Twp (21351)
Zoning RA
Rooms
Other Rooms Living Room, Dining Room, Primary Bedroom, Bedroom 2, Kitchen, Family Room, Den, Bedroom 1, Sun/Florida Room, Laundry, Other, Attic
Basement Full, Unfinished
Interior
Interior Features Primary Bath(s), Kitchen - Island, Butlers Pantry, Ceiling Fan(s), Stain/Lead Glass, WhirlPool/HotTub, Sprinkler System, Wet/Dry Bar, Stall Shower, Kitchen - Eat-In
Hot Water Natural Gas
Heating Forced Air, Zoned
Cooling Central A/C
Flooring Wood, Tile/Brick
Fireplaces Number 1
Fireplaces Type Gas/Propane
Equipment Cooktop, Oven - Double, Dishwasher, Built-In Microwave
Fireplace Y
Window Features Bay/Bow
Appliance Cooktop, Oven - Double, Dishwasher, Built-In Microwave
Heat Source Natural Gas
Laundry Main Floor
Exterior
Exterior Feature Patio(s)
Parking Features Inside Access, Garage Door Opener
Garage Spaces 4.0
Utilities Available Cable TV
Amenities Available Swimming Pool, Tennis Courts, Club House
View Y/N Y
View Water
Roof Type Pitched,Shingle
Accessibility None
Porch Patio(s)
Attached Garage 2
Total Parking Spaces 4
Garage Y
Building
Lot Description Cul-de-sac, Level, Front Yard, Rear Yard
Story 2
Foundation Concrete Perimeter
Sewer Public Sewer
Water Public
Architectural Style Colonial
Level or Stories 2
Additional Building Above Grade, Below Grade
Structure Type Cathedral Ceilings,9'+ Ceilings,High
New Construction N
Schools
High Schools Allentown
School District Upper Freehold Regional Schools
Others
HOA Fee Include Pool(s),Common Area Maintenance,Lawn Maintenance,Snow Removal,Trash,Health Club,All Ground Fee,Management,Alarm System
Senior Community Yes
Tax ID 51-00047 03-00066
Ownership Fee Simple
Acceptable Financing Conventional
Listing Terms Conventional
Financing Conventional
Read Less
Want to know what your home might be worth? Contact us for a FREE valuation!

Our team is ready to help you sell your home for the highest possible price ASAP

Bought with Bob Weber • RE/MAX Tri County






