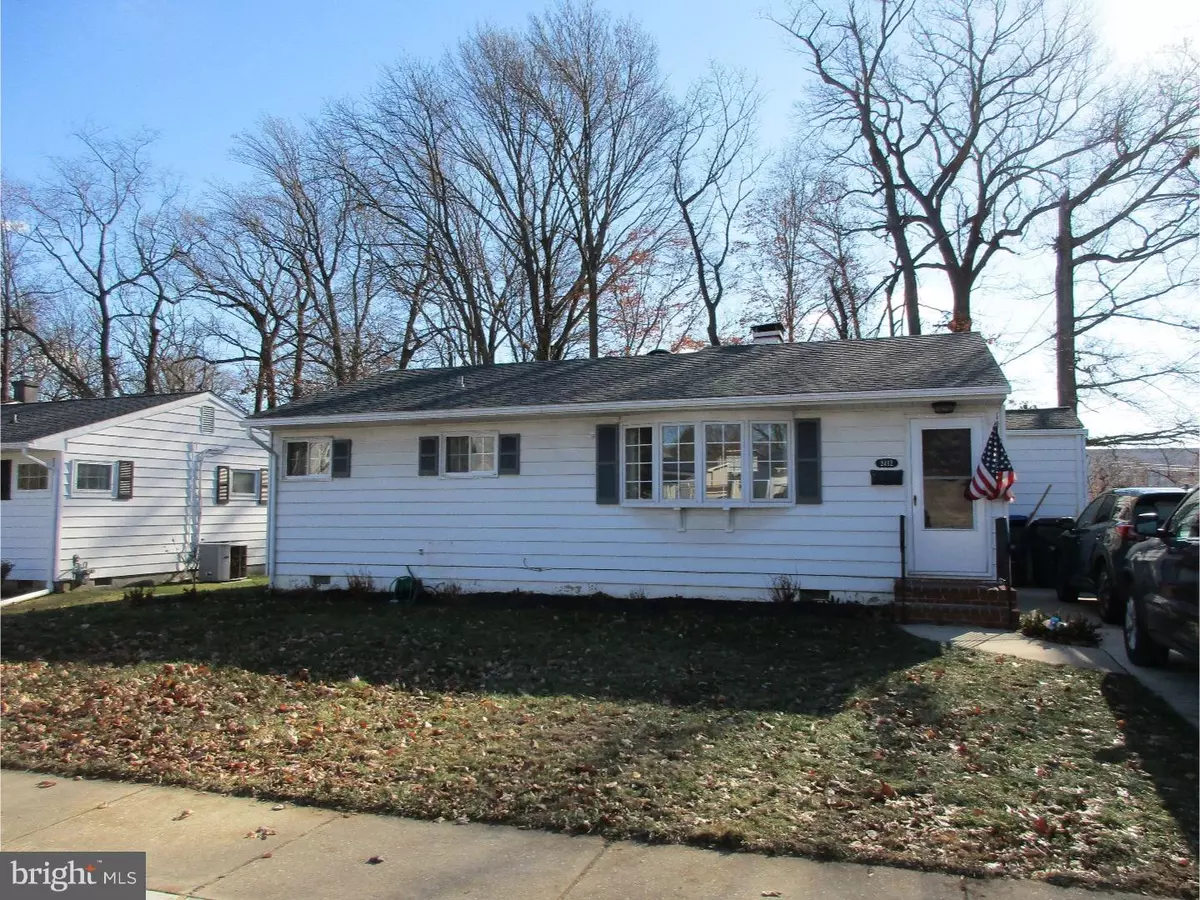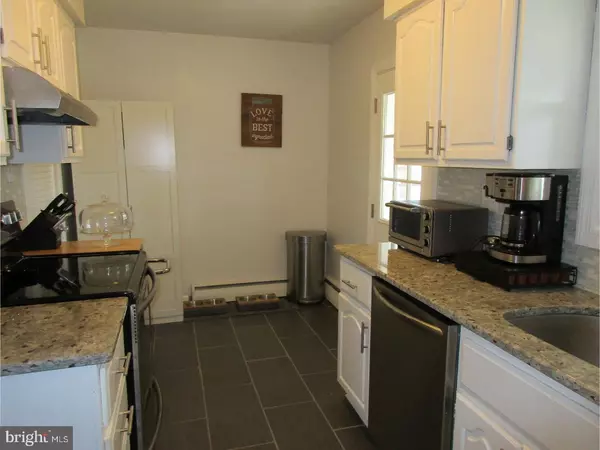$167,500
$169,900
1.4%For more information regarding the value of a property, please contact us for a free consultation.
2412 HAMMOND PL Wilmington, DE 19808
3 Beds
1 Bath
1,000 SqFt
Key Details
Sold Price $167,500
Property Type Single Family Home
Sub Type Detached
Listing Status Sold
Purchase Type For Sale
Square Footage 1,000 sqft
Price per Sqft $167
Subdivision Kirkwood Gardens
MLS Listing ID 1004322451
Sold Date 03/09/18
Style Ranch/Rambler
Bedrooms 3
Full Baths 1
HOA Y/N N
Abv Grd Liv Area 1,000
Originating Board TREND
Year Built 1956
Annual Tax Amount $1,660
Tax Year 2017
Lot Size 8,712 Sqft
Acres 0.2
Lot Dimensions 60X156
Property Description
This beautiful ranch is freshly painted and was fully renovated just 4 years ago. It's move in ready, just bring your things. A laundry/utility room off the kitchen helps keep everyday to do's in one convenient location. The kitchen is updated with granite counter tops, ceramic tile back splash and floor, stainless appliances and extra deep stainless sink. Everything has been done... updated roof with a lifetime warranty, ceiling fan in all the bedrooms, updated bathroom, energy efficient windows. Rear yard features shed, fencing and large shade trees. There's also a three season room just off the kitchen which is perfect for additional living space and just sit and enjoy the outside view. This is a great location and easy access to major restaurants, medical care, grocery stores, departments stores, banks, etc...... everything you need is just around the corner.
Location
State DE
County New Castle
Area Elsmere/Newport/Pike Creek (30903)
Zoning NC6.5
Rooms
Other Rooms Living Room, Dining Room, Primary Bedroom, Bedroom 2, Kitchen, Family Room, Bedroom 1, Other, Attic
Interior
Interior Features Butlers Pantry, Ceiling Fan(s)
Hot Water Oil
Heating Oil, Hot Water
Cooling Central A/C
Flooring Wood, Tile/Brick
Equipment Oven - Self Cleaning
Fireplace N
Window Features Energy Efficient
Appliance Oven - Self Cleaning
Heat Source Oil
Laundry Main Floor
Exterior
Fence Other
Utilities Available Cable TV
Water Access N
Roof Type Pitched
Accessibility None
Garage N
Building
Lot Description Rear Yard, SideYard(s)
Story 1
Foundation Concrete Perimeter
Sewer Public Sewer
Water Public
Architectural Style Ranch/Rambler
Level or Stories 1
Additional Building Above Grade
New Construction N
Schools
School District Red Clay Consolidated
Others
Senior Community No
Tax ID 08-044.20-006
Ownership Fee Simple
Acceptable Financing Conventional, VA, FHA 203(b)
Listing Terms Conventional, VA, FHA 203(b)
Financing Conventional,VA,FHA 203(b)
Read Less
Want to know what your home might be worth? Contact us for a FREE valuation!

Our team is ready to help you sell your home for the highest possible price ASAP

Bought with Thomas R Urian • Patterson-Schwartz-Hockessin





