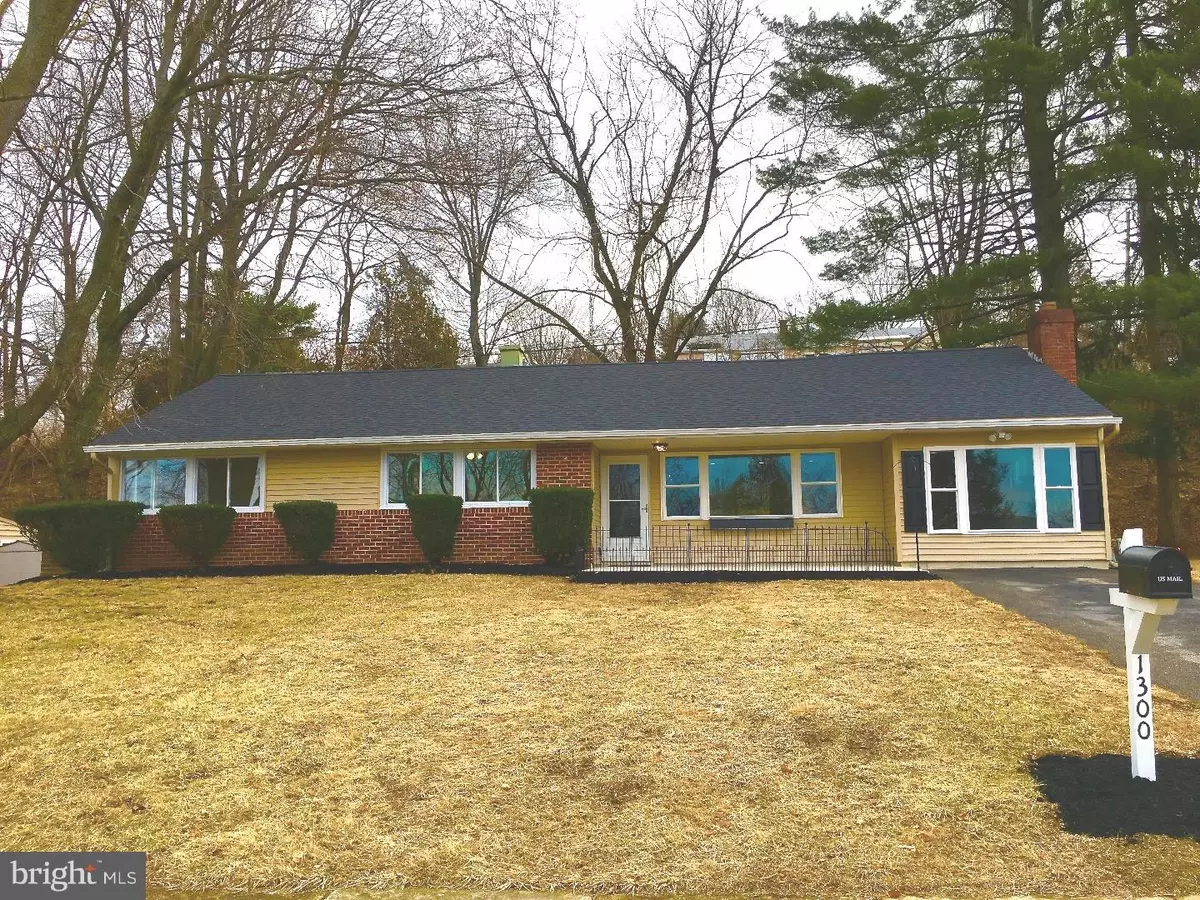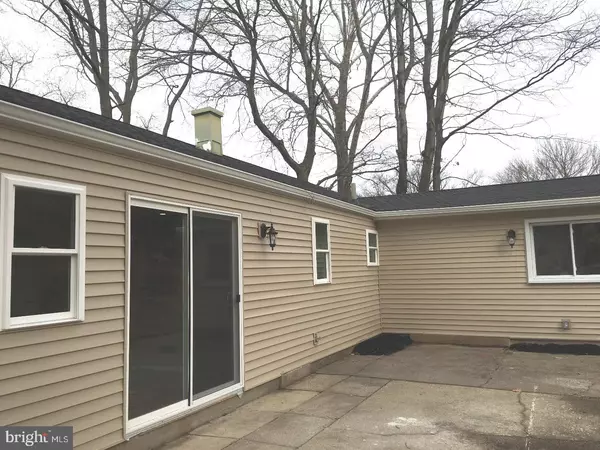$319,900
$319,900
For more information regarding the value of a property, please contact us for a free consultation.
1300 STOTESBURY AVE Wyndmoor, PA 19038
4 Beds
2 Baths
1,904 SqFt
Key Details
Sold Price $319,900
Property Type Single Family Home
Sub Type Detached
Listing Status Sold
Purchase Type For Sale
Square Footage 1,904 sqft
Price per Sqft $168
Subdivision Wyndmoor
MLS Listing ID 1005708021
Sold Date 03/09/18
Style Ranch/Rambler
Bedrooms 4
Full Baths 2
HOA Y/N N
Abv Grd Liv Area 1,904
Originating Board TREND
Year Built 1954
Annual Tax Amount $5,251
Tax Year 2017
Lot Size 0.296 Acres
Acres 0.3
Lot Dimensions 105
Property Description
Completely renovated 4 bedroom 2 bath Ranch style house in Springfield School District. Entire house freshly painted and turn key ready for the new homeowners. All new stainless steel appliances including 5 burner gas range, double door refrigerator, microwave oven, dishwasher, disposal, new tile backsplash, decorator cabinets, granite counter tops and large breakfast bar. All new flooring including laminate hardwood, tile, and carpeting. New decorative crown molding, new windows, new HVAC, new roof, and upgraded lighting including many recessed lights throughout and ceiling fans in all 4 bedrooms. Large Great room off the kitchen with sliders to a convenient patio. Large Master Bedroom with a full bath, 2 regular closets, and a walk-in cedar closet. Three more bedrooms all with ample closet space and a full bathroom with decorator tile walls and floor. Large family room with wood-burning stone fireplace and hearth. Off street parking for 3 cars. Just a short distance to Chestnut Hill shops, easy access to center city, 309, PA Turnpike, and public transportation.
Location
State PA
County Montgomery
Area Springfield Twp (10652)
Zoning A
Rooms
Other Rooms Living Room, Primary Bedroom, Bedroom 2, Bedroom 3, Kitchen, Family Room, Bedroom 1, Laundry, Attic
Interior
Interior Features Ceiling Fan(s), Water Treat System, Stall Shower, Kitchen - Eat-In
Hot Water Natural Gas
Heating Gas, Forced Air
Cooling Central A/C
Flooring Fully Carpeted, Tile/Brick
Fireplaces Number 1
Fireplaces Type Stone
Equipment Built-In Range, Dishwasher, Refrigerator, Disposal, Built-In Microwave
Fireplace Y
Window Features Replacement
Appliance Built-In Range, Dishwasher, Refrigerator, Disposal, Built-In Microwave
Heat Source Natural Gas
Laundry Main Floor
Exterior
Exterior Feature Patio(s)
Utilities Available Cable TV
Water Access N
Roof Type Shingle
Accessibility None
Porch Patio(s)
Garage N
Building
Lot Description Front Yard, Rear Yard
Story 1
Foundation Slab
Sewer Public Sewer
Water Public
Architectural Style Ranch/Rambler
Level or Stories 1
Additional Building Above Grade
New Construction N
Schools
Middle Schools Springfield Township
High Schools Springfield Township
School District Springfield Township
Others
Senior Community No
Tax ID 52-00-16714-001
Ownership Fee Simple
Acceptable Financing Conventional, VA, FHA 203(b)
Listing Terms Conventional, VA, FHA 203(b)
Financing Conventional,VA,FHA 203(b)
Read Less
Want to know what your home might be worth? Contact us for a FREE valuation!

Our team is ready to help you sell your home for the highest possible price ASAP

Bought with Lisa A Ciccotelli • BHHS Fox & Roach-Haverford





