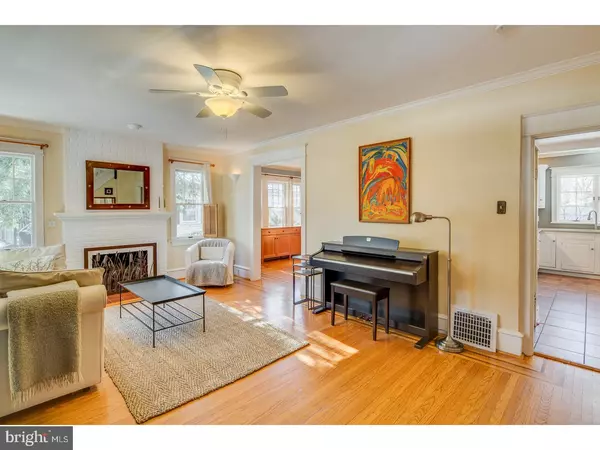$372,000
$365,000
1.9%For more information regarding the value of a property, please contact us for a free consultation.
201 MORGAN AVE Haddon Township, NJ 08108
3 Beds
1 Bath
1,456 SqFt
Key Details
Sold Price $372,000
Property Type Single Family Home
Sub Type Detached
Listing Status Sold
Purchase Type For Sale
Square Footage 1,456 sqft
Price per Sqft $255
Subdivision Bluebird
MLS Listing ID 1004505723
Sold Date 03/12/18
Style Colonial
Bedrooms 3
Full Baths 1
HOA Y/N N
Abv Grd Liv Area 1,456
Originating Board TREND
Year Built 1924
Annual Tax Amount $8,552
Tax Year 2017
Lot Size 6,100 Sqft
Acres 0.14
Lot Dimensions 50X122
Property Description
This house instantly feels like home! Nestled in the middle of Haddon Township's cherished Bluebird neighborhood, families and neighbors enjoy this tree-lined street a block from Cooper River Park and the newly redesigned New Jersey Park Playground. A large open front porch with freshly stained wood decking, side trellis, and original sunrise transom windows makes a welcoming entrance. The bright, front room is highlighted by a wood burning fireplace with brick surround, built-in sconces, oak floors with inlaid mahogany detail and double sash windows with paneled tops. Original paneled doors and brass hardware are throughout and the home also features updated recessed lighting. Enjoy the large, open kitchen with stainless appliances and stylish brushed chrome adjustable pendants over the breakfast bar. First and second floor sky-lights add to the warm sunlight that fills all of this home's freshly painted bright spaces. Oversized windows in the dining room and French doors that open to a screened-in porch with a ceiling fan for warm summer nights make this a great place to linger over dinner with family and friends. The second story boasts a generous landing that adds charm to the three bedrooms and full bath. The main bedroom features built-in "his and hers" armoires and a sunny window-seat, along with two additional generous closets. A second bedroom enjoys one full wall of bookshelves, while the third bedroom includes a built-in book ledge with a pretty view of the mature landscape and trees. The full bath features painted embossed wallpaper, a tile shower surround with tub and large vintage pedestal sink. Large marble slabs thought to have been reclaimed from an old bank building - upgrade the bathroom floor in a classy 'old is new' fashion. A partially finished basement maximizes creative spaces behind painted paneled walls, including a homemade wine closet, a large wall of cedar closet, oodles of storage, a laundry area, and door to unfinished mechanical room. Attached to the garage is a wonderful space for a yoga/exercise studio or the perfect office for the "work-at-home" professional. Generous storage space in the studio attic and the well-landscaped yard are the icing to the cake for this lovely house. A pergola with winding mature wisteria branches and jasmine vines promises fragrant spring blooms while the sweet garden shed and built-in sandbox harken back to simple, happy days at home. Don't miss this one it won't last long!
Location
State NJ
County Camden
Area Haddon Twp (20416)
Zoning RES
Rooms
Other Rooms Living Room, Dining Room, Primary Bedroom, Bedroom 2, Kitchen, Bedroom 1, Laundry, Other, Attic
Basement Full
Interior
Interior Features Kitchen - Island, Skylight(s), Attic/House Fan, Breakfast Area
Hot Water Natural Gas
Heating Gas, Forced Air
Cooling Central A/C
Flooring Wood, Marble
Fireplaces Number 1
Fireplaces Type Brick
Equipment Dishwasher, Disposal
Fireplace Y
Window Features Energy Efficient
Appliance Dishwasher, Disposal
Heat Source Natural Gas
Laundry Basement
Exterior
Exterior Feature Porch(es)
Garage Spaces 4.0
Water Access N
Roof Type Shingle
Accessibility None
Porch Porch(es)
Total Parking Spaces 4
Garage Y
Building
Lot Description Level, Front Yard, Rear Yard
Story 2
Sewer Public Sewer
Water Public
Architectural Style Colonial
Level or Stories 2
Additional Building Above Grade
New Construction N
Schools
Elementary Schools Strawbridge
Middle Schools William G Rohrer
High Schools Haddon Township
School District Haddon Township Public Schools
Others
HOA Fee Include Common Area Maintenance
Senior Community No
Tax ID 16-00029 05-00035
Ownership Fee Simple
Acceptable Financing Conventional, VA, FHA 203(b)
Listing Terms Conventional, VA, FHA 203(b)
Financing Conventional,VA,FHA 203(b)
Read Less
Want to know what your home might be worth? Contact us for a FREE valuation!

Our team is ready to help you sell your home for the highest possible price ASAP

Bought with Jacqueline M Webb • Sage Realty Group LLC





