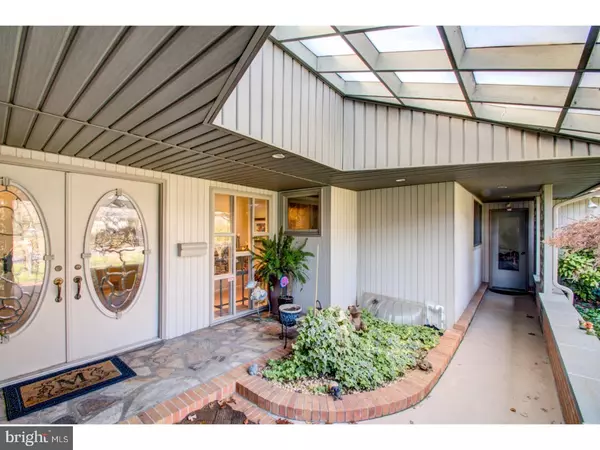$440,000
$440,000
For more information regarding the value of a property, please contact us for a free consultation.
108 W SUTTON PL Wilmington, DE 19810
4 Beds
3 Baths
3,300 SqFt
Key Details
Sold Price $440,000
Property Type Single Family Home
Sub Type Detached
Listing Status Sold
Purchase Type For Sale
Square Footage 3,300 sqft
Price per Sqft $133
Subdivision Sutton Place
MLS Listing ID 1004321323
Sold Date 03/05/18
Style Contemporary
Bedrooms 4
Full Baths 2
Half Baths 1
HOA Fees $2/ann
HOA Y/N Y
Abv Grd Liv Area 3,300
Originating Board TREND
Year Built 1968
Annual Tax Amount $5,309
Tax Year 2017
Lot Size 0.480 Acres
Acres 0.48
Lot Dimensions 167 X 118
Property Description
A true hidden surprise located in the small enclave of Sutton Place in North Wilmington. You will be pleasantly surprised with the open layout and the quality of construction in this custom built and recently renovated ranch contemporary privately situated on a lot and half. There is ample yard surrounding the large in-ground pool. Spacious entrance foyer with natural stone floor leads to the open floor plan of the main living area. Architectural details are featured throughout the home, but especially noted in the living room ceiling. Custom kitchen with abundant cabinet and counter space. Stunning sunroom with vaulted ceiling overlooks wooded yard. The split floor plan of the home allows for the master suite to be privately located on the opposite side of the home from the additional bedrooms. Beautiful built-in cabinetry provides fantastic storage in the master bedroom. There are three additional bedrooms and renovated full bath. Upstairs you will find a loft office that is out of the bustle of the main level. Finished lower level offers plenty of space for recreation or fitness room. A two car garage rounds out this exceptional and unique home close to shopping, dining, and schools.
Location
State DE
County New Castle
Area Brandywine (30901)
Zoning NC10
Rooms
Other Rooms Living Room, Dining Room, Primary Bedroom, Bedroom 2, Bedroom 3, Kitchen, Bedroom 1, Other
Basement Full, Outside Entrance, Drainage System
Interior
Interior Features Primary Bath(s), Ceiling Fan(s), Wet/Dry Bar, Kitchen - Eat-In
Hot Water Natural Gas
Heating Gas, Forced Air
Cooling Central A/C
Flooring Fully Carpeted, Tile/Brick, Stone
Fireplaces Number 1
Equipment Cooktop, Oven - Wall, Oven - Double, Dishwasher, Refrigerator, Disposal
Fireplace Y
Appliance Cooktop, Oven - Wall, Oven - Double, Dishwasher, Refrigerator, Disposal
Heat Source Natural Gas
Laundry Lower Floor
Exterior
Exterior Feature Patio(s)
Garage Spaces 2.0
Pool In Ground
Water Access N
Accessibility None
Porch Patio(s)
Attached Garage 2
Total Parking Spaces 2
Garage Y
Building
Lot Description Front Yard, Rear Yard, SideYard(s)
Story 1
Sewer Public Sewer
Water Public
Architectural Style Contemporary
Level or Stories 1
Additional Building Above Grade
New Construction N
Schools
School District Brandywine
Others
HOA Fee Include Common Area Maintenance
Senior Community No
Tax ID 06-068.00-056
Ownership Fee Simple
Security Features Security System
Read Less
Want to know what your home might be worth? Contact us for a FREE valuation!

Our team is ready to help you sell your home for the highest possible price ASAP

Bought with George W Manolakos • Patterson-Schwartz-Brandywine






