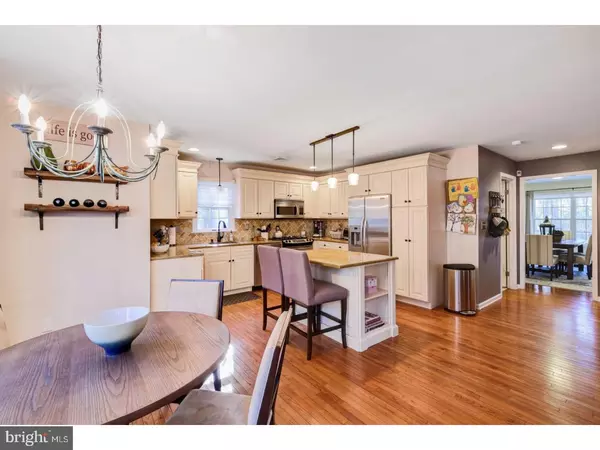$760,000
$759,000
0.1%For more information regarding the value of a property, please contact us for a free consultation.
67 WEST ST Belle Mead, NJ 08502
4 Beds
4 Baths
2,956 SqFt
Key Details
Sold Price $760,000
Property Type Single Family Home
Sub Type Detached
Listing Status Sold
Purchase Type For Sale
Square Footage 2,956 sqft
Price per Sqft $257
Subdivision None Available
MLS Listing ID 1004365645
Sold Date 03/15/18
Style Colonial
Bedrooms 4
Full Baths 3
Half Baths 1
HOA Y/N N
Abv Grd Liv Area 2,956
Originating Board TREND
Year Built 1992
Annual Tax Amount $20,444
Tax Year 2017
Lot Size 1.510 Acres
Acres 1.51
Lot Dimensions 1.51 ACRES
Property Description
Magnificent in Montgomery. This wonderful 4 bedroom 3.5 bath home sits beautifully up a long wooded driveway in prestigious Hidden Estates. You are greeted by brand new landscaping & paver walkway to the gorgeous new mahogany front door. The light and bright foyer is flanked by the living and formal dining room. The updated kitchen includes all stainless steel appliances, granite countertops and custom designed center island. Opening from the bowed out breakfast area is the newly installed patio with built-in fire pit, and deck beyond. The warm family room open to the kitchen features a marble surround fireplace flanked by palladium windows. The upstairs features a master suite with luxurious bath and fabulous walk-in closet along with 3 other bedrooms and a large hall bath. The basement has been beautifully finished just recently with living/playing/exercise areas as well as a room that could accommodate guests and a full bath. Newer HVAC system, garage and entry doors, indoor and outdoor lighting, completely renovated powder room -- so much has been redone that it's really too much to list! This is a must see house! Montgomery schools.
Location
State NJ
County Somerset
Area Montgomery Twp (21813)
Zoning R
Rooms
Other Rooms Living Room, Dining Room, Primary Bedroom, Bedroom 2, Bedroom 3, Kitchen, Family Room, Bedroom 1, Laundry, Attic
Basement Full, Fully Finished
Interior
Interior Features Primary Bath(s), Kitchen - Island, Ceiling Fan(s), WhirlPool/HotTub, Sprinkler System, Stall Shower, Kitchen - Eat-In
Hot Water Natural Gas
Heating Gas, Forced Air
Cooling Central A/C
Flooring Wood, Fully Carpeted, Tile/Brick
Fireplaces Number 1
Fireplaces Type Stone
Equipment Built-In Range, Dishwasher, Refrigerator, Built-In Microwave
Fireplace Y
Appliance Built-In Range, Dishwasher, Refrigerator, Built-In Microwave
Heat Source Natural Gas
Laundry Main Floor
Exterior
Exterior Feature Deck(s), Patio(s)
Parking Features Inside Access, Garage Door Opener
Garage Spaces 5.0
Water Access N
Roof Type Pitched,Shingle
Accessibility None
Porch Deck(s), Patio(s)
Attached Garage 2
Total Parking Spaces 5
Garage Y
Building
Story 2
Sewer On Site Septic
Water Public
Architectural Style Colonial
Level or Stories 2
Additional Building Above Grade
Structure Type Cathedral Ceilings
New Construction N
Schools
Elementary Schools Orchard Hill
High Schools Montgomery Township
School District Montgomery Township Public Schools
Others
Pets Allowed Y
Senior Community No
Tax ID 13-15005-00019
Ownership Fee Simple
Security Features Security System
Pets Allowed Case by Case Basis
Read Less
Want to know what your home might be worth? Contact us for a FREE valuation!

Our team is ready to help you sell your home for the highest possible price ASAP

Bought with Non Subscribing Member • Non Member Office





