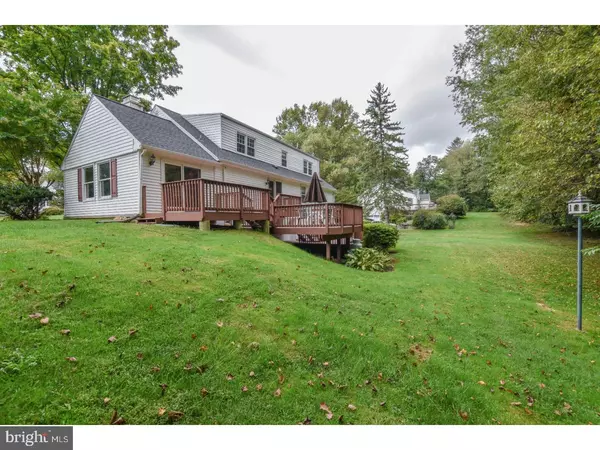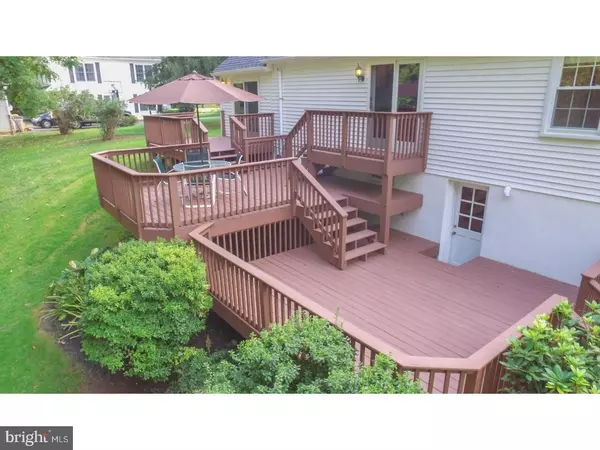$536,500
$545,000
1.6%For more information regarding the value of a property, please contact us for a free consultation.
119 CHERRY LN Berwyn, PA 19312
4 Beds
2 Baths
2,575 SqFt
Key Details
Sold Price $536,500
Property Type Single Family Home
Sub Type Detached
Listing Status Sold
Purchase Type For Sale
Square Footage 2,575 sqft
Price per Sqft $208
Subdivision None Available
MLS Listing ID 1001228587
Sold Date 11/14/17
Style Cape Cod
Bedrooms 4
Full Baths 2
HOA Y/N N
Abv Grd Liv Area 2,575
Originating Board TREND
Year Built 1951
Annual Tax Amount $6,823
Tax Year 2017
Lot Size 1.200 Acres
Acres 1.2
Lot Dimensions 185 X 358
Property Description
Lovely well maintained 4 bedroom Cape located on a quite cul de sac street, in the top rated award winning Tredyffrin-Easttown School District. This beautiful home features oak hardwood floors throughout. The spacious living room with a wood burning fireplace, connects to the family/sun room, and dinning room. Stunning custom kitchen which features granite counter tops, custom storage surprises, and brand new stainless steel appliances, August 2017. The first floor bathroom has been recently remodeled with a new two sink vanity added, August 2017. The home has been recently repainted throughout, August 2017. The first floor features a large master bedroom with his and hers closets and a second bedroom for guests or for use as a home office. The second floor boasts two spacious bedrooms with views of the 1.2 acre wooded lot, another full bathroom and a large walk-in cedar closet. The finished walkout basement opens onto a beautiful 4 level deck(s) which is great for backyard BBQs, entertaining, or just relaxing and enjoying the view. The dinning room and family/sun room also feature beautiful Anderson wood framed French sliding doors that open onto the decks adding to entertaining opportunities and family gatherings. Other recent updates include a new roof, August 2017 and a new street to front door walkway, August 2017. Conveniently located near 3 septa train stations and an Amtrak station, schools, shopping, King Of Prussia Mall, dinning, and walking distance to Upper Main Line YMCA. You don't want to miss this one!
Location
State PA
County Chester
Area Easttown Twp (10355)
Zoning R1
Direction East
Rooms
Other Rooms Living Room, Dining Room, Primary Bedroom, Bedroom 2, Bedroom 3, Kitchen, Family Room, Bedroom 1, Attic
Basement Full, Fully Finished
Interior
Interior Features Ceiling Fan(s)
Hot Water Electric
Heating Oil, Forced Air
Cooling Central A/C
Flooring Wood
Fireplaces Number 1
Equipment Oven - Self Cleaning, Dishwasher, Refrigerator, Disposal, Energy Efficient Appliances, Built-In Microwave
Fireplace Y
Window Features Energy Efficient
Appliance Oven - Self Cleaning, Dishwasher, Refrigerator, Disposal, Energy Efficient Appliances, Built-In Microwave
Heat Source Oil
Laundry Basement
Exterior
Exterior Feature Deck(s)
Parking Features Oversized
Garage Spaces 5.0
Utilities Available Cable TV
Water Access N
Roof Type Shingle
Accessibility None
Porch Deck(s)
Total Parking Spaces 5
Garage N
Building
Lot Description Trees/Wooded, Front Yard, Rear Yard, SideYard(s)
Story 1.5
Foundation Brick/Mortar
Sewer Public Sewer
Water Public
Architectural Style Cape Cod
Level or Stories 1.5
Additional Building Above Grade
New Construction N
Schools
Elementary Schools Beaumont
Middle Schools Tredyffrin-Easttown
High Schools Conestoga Senior
School District Tredyffrin-Easttown
Others
Senior Community No
Tax ID 55-02 -0103
Ownership Fee Simple
Acceptable Financing Conventional
Listing Terms Conventional
Financing Conventional
Read Less
Want to know what your home might be worth? Contact us for a FREE valuation!

Our team is ready to help you sell your home for the highest possible price ASAP

Bought with Maureen E Galleo • Weichert Realtors-Whitemarsh*





