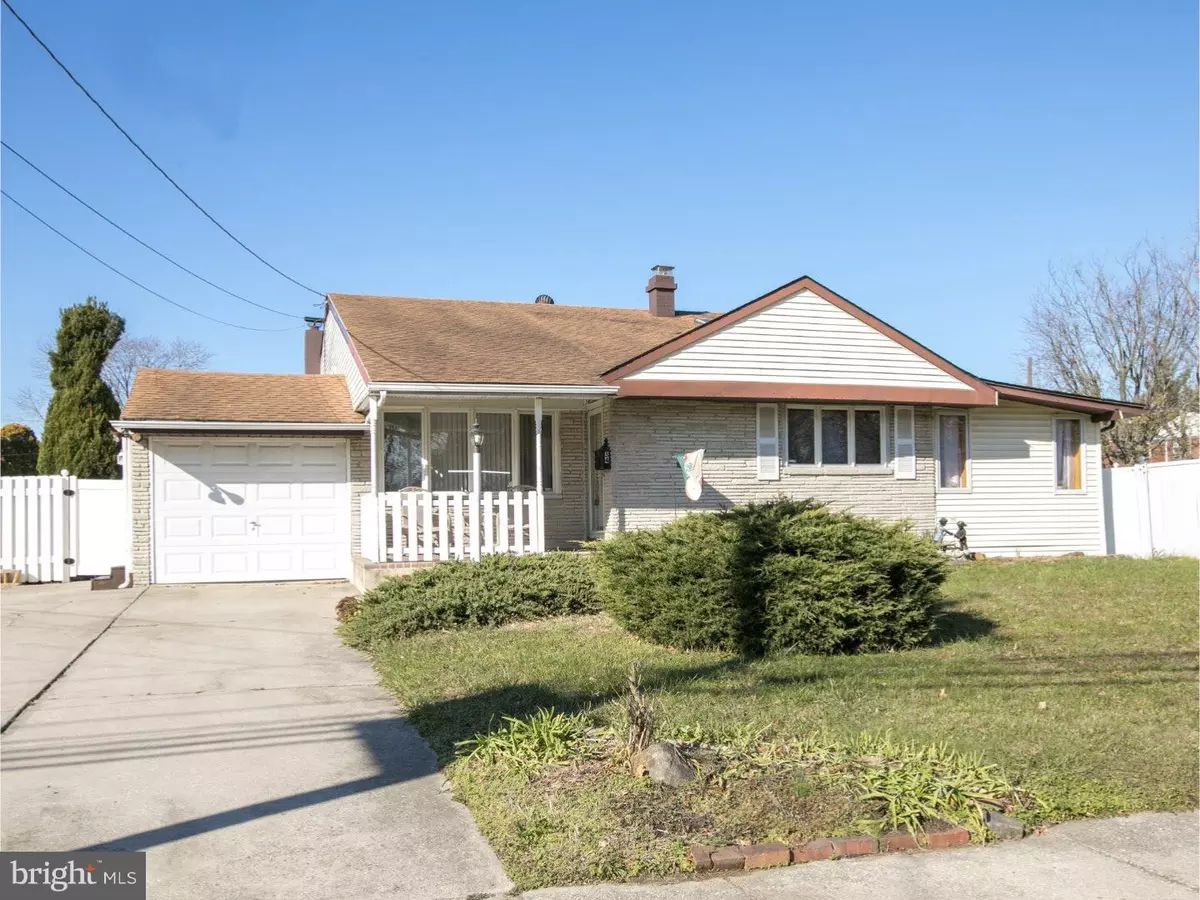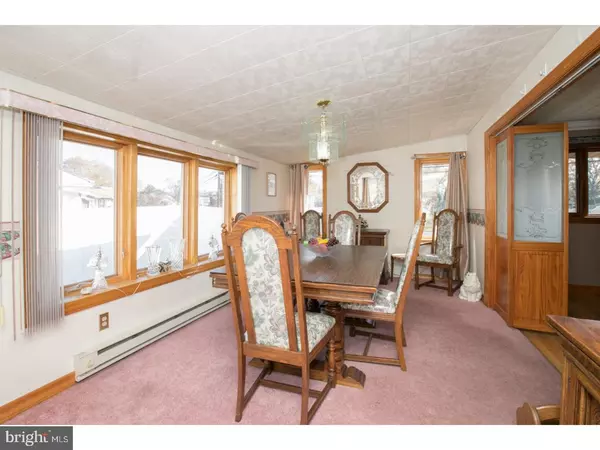$167,500
$169,900
1.4%For more information regarding the value of a property, please contact us for a free consultation.
34 S BELL RD Bellmawr, NJ 08031
4 Beds
2 Baths
2,329 SqFt
Key Details
Sold Price $167,500
Property Type Single Family Home
Sub Type Detached
Listing Status Sold
Purchase Type For Sale
Square Footage 2,329 sqft
Price per Sqft $71
Subdivision None Available
MLS Listing ID 1004226003
Sold Date 03/16/18
Style Traditional,Split Level
Bedrooms 4
Full Baths 1
Half Baths 1
HOA Y/N N
Abv Grd Liv Area 2,329
Originating Board TREND
Year Built 1959
Annual Tax Amount $7,872
Tax Year 2017
Lot Size 4,918 Sqft
Acres 0.11
Lot Dimensions 64X120
Property Description
Gorgeous Front to Back Expanded Split Level Featuring 4 Bedrooms and 1.5 Bathrooms. Large Living Room with Vaulted Ceiling, Formal Dining Room, Updated Kitchen With All Appliances Included, and Separate Dining Area. The Lower Level Features a Huge Family Room With a Built-in Bar, Laundry Room, 4th Bedroom or a Private Office with its own Entrance. A Separate Room With Your Very Own Jacuzzi! Beautiful, Private Back Yard With 6ft Vinyl Fencing, Large Shed With Electricity and a Very Well Maintained In Ground Pool With a Security Safety Fence!!!
Location
State NJ
County Camden
Area Bellmawr Boro (20404)
Zoning RES
Rooms
Other Rooms Living Room, Dining Room, Primary Bedroom, Bedroom 2, Bedroom 3, Kitchen, Family Room, Bedroom 1, Laundry, Other, Attic
Interior
Interior Features Ceiling Fan(s), WhirlPool/HotTub, Breakfast Area
Hot Water Natural Gas
Heating Gas, Forced Air
Cooling Central A/C
Flooring Wood, Fully Carpeted, Vinyl, Tile/Brick
Equipment Cooktop, Built-In Range, Oven - Wall, Dishwasher, Refrigerator, Disposal, Trash Compactor, Built-In Microwave
Fireplace N
Window Features Bay/Bow,Replacement
Appliance Cooktop, Built-In Range, Oven - Wall, Dishwasher, Refrigerator, Disposal, Trash Compactor, Built-In Microwave
Heat Source Natural Gas
Laundry Lower Floor
Exterior
Exterior Feature Patio(s), Porch(es)
Fence Other
Pool In Ground
Utilities Available Cable TV
Water Access N
Roof Type Pitched,Shingle
Accessibility None
Porch Patio(s), Porch(es)
Garage N
Building
Lot Description Level, Front Yard, Rear Yard, SideYard(s)
Story Other
Foundation Brick/Mortar
Sewer Public Sewer
Water Public
Architectural Style Traditional, Split Level
Level or Stories Other
Additional Building Above Grade, Shed
Structure Type Cathedral Ceilings
New Construction N
Schools
High Schools Triton Regional
School District Black Horse Pike Regional Schools
Others
Senior Community No
Tax ID 04-00052 07-00002
Ownership Fee Simple
Security Features Security System
Acceptable Financing Conventional, VA, FHA 203(b)
Listing Terms Conventional, VA, FHA 203(b)
Financing Conventional,VA,FHA 203(b)
Read Less
Want to know what your home might be worth? Contact us for a FREE valuation!

Our team is ready to help you sell your home for the highest possible price ASAP

Bought with Michael B Tyszka • Keller Williams Realty - Cherry Hill





