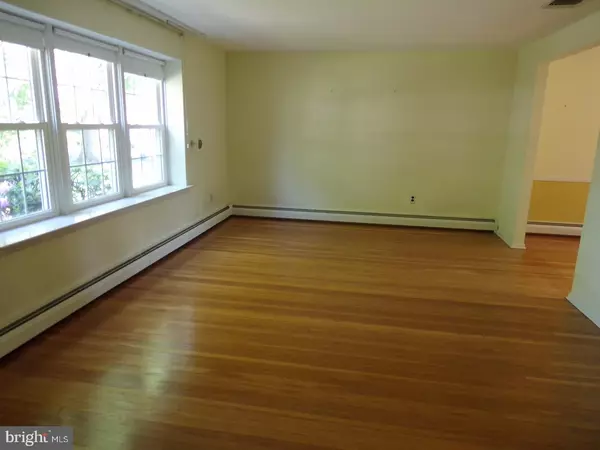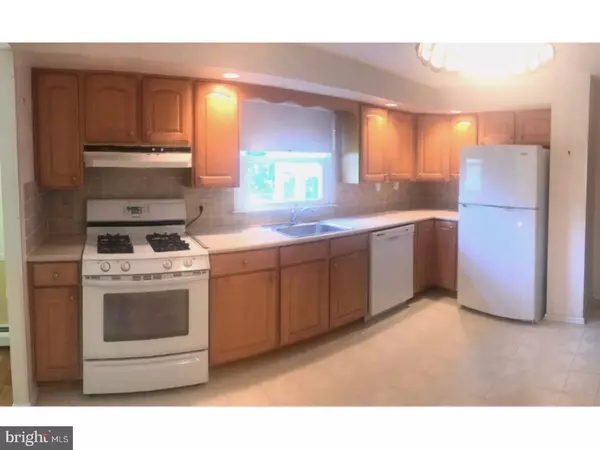$350,000
$349,500
0.1%For more information regarding the value of a property, please contact us for a free consultation.
271 NORFOLK RD Warminster, PA 18974
4 Beds
3 Baths
2,136 SqFt
Key Details
Sold Price $350,000
Property Type Single Family Home
Sub Type Detached
Listing Status Sold
Purchase Type For Sale
Square Footage 2,136 sqft
Price per Sqft $163
Subdivision Willow Manor
MLS Listing ID 1002618119
Sold Date 06/30/17
Style Colonial
Bedrooms 4
Full Baths 2
Half Baths 1
HOA Y/N N
Abv Grd Liv Area 2,136
Originating Board TREND
Year Built 1969
Annual Tax Amount $4,926
Tax Year 2017
Lot Size 10,000 Sqft
Acres 0.23
Lot Dimensions 80X125
Property Description
,,MOVE-IN-Condition,,4 b/rms,,2.5 baths,Heated Florida Room addition ,, 2 Newer Slider doors,,Undated Eat-In-Kitchen,, Updated Roof and Vinyl Siding,,All Windows replaced, New Gas Heater,,,Central Air,,,,Nice Finished Hardwood floors,,Master bedroom with master bath,walk-in-closet Large Full Basement 26'x35',,new 6 panel doors,,Expanded Garage 12'x30' Big enough for 2 cars ,,,Updated Garage door with remote,,Nice Fenced-in-yard,Floored Attic for Extra storage,, Mr and Mrs clean Lived here,, Move-In-Condition
Location
State PA
County Bucks
Area Warminster Twp (10149)
Zoning R2
Rooms
Other Rooms Living Room, Dining Room, Primary Bedroom, Bedroom 2, Bedroom 3, Kitchen, Family Room, Bedroom 1, Laundry, Other, Attic
Basement Full
Interior
Interior Features Ceiling Fan(s), Kitchen - Eat-In
Hot Water Natural Gas
Heating Gas, Hot Water
Cooling Central A/C
Equipment Oven - Self Cleaning, Dishwasher, Disposal, Energy Efficient Appliances, Built-In Microwave
Fireplace N
Window Features Energy Efficient,Replacement
Appliance Oven - Self Cleaning, Dishwasher, Disposal, Energy Efficient Appliances, Built-In Microwave
Heat Source Natural Gas
Laundry Main Floor
Exterior
Parking Features Inside Access, Garage Door Opener, Oversized
Garage Spaces 3.0
Utilities Available Cable TV
Water Access N
Roof Type Shingle
Accessibility None
Total Parking Spaces 3
Garage N
Building
Story 2
Sewer Public Sewer
Water Public
Architectural Style Colonial
Level or Stories 2
Additional Building Above Grade
New Construction N
Schools
Elementary Schools Willow Dale
Middle Schools Log College
High Schools William Tennent
School District Centennial
Others
Senior Community No
Tax ID 49-005-338
Ownership Fee Simple
Read Less
Want to know what your home might be worth? Contact us for a FREE valuation!

Our team is ready to help you sell your home for the highest possible price ASAP

Bought with Pauline McNamee • Realty ONE Group Legacy





