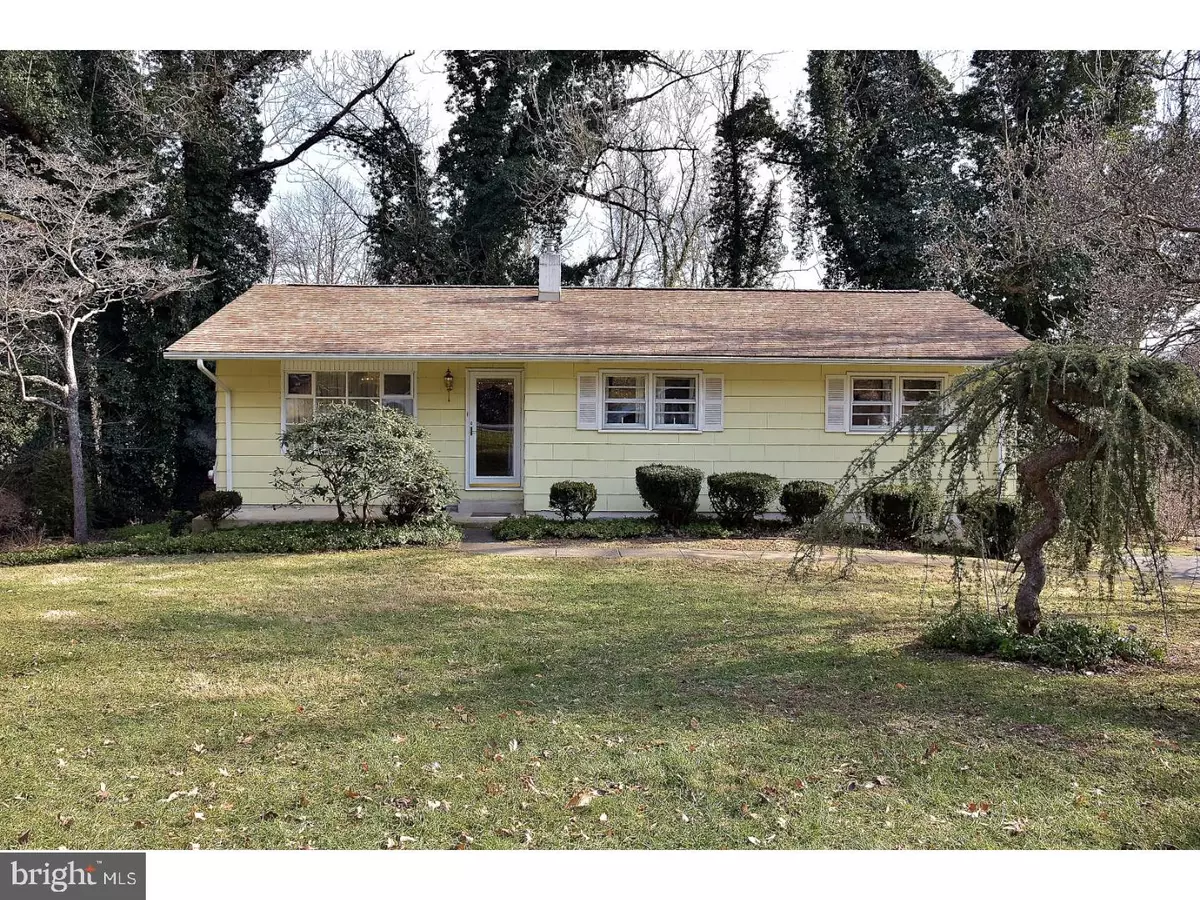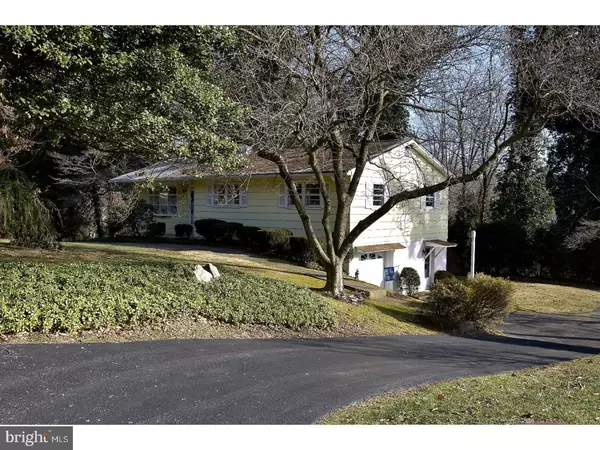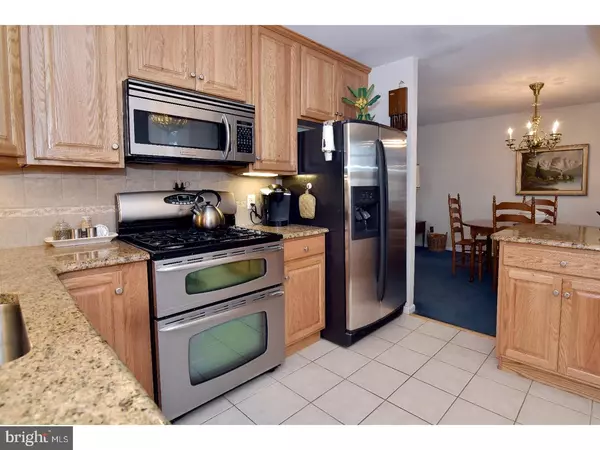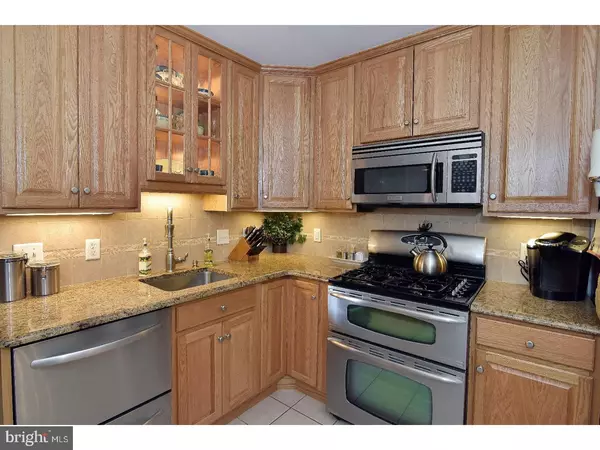$217,000
$215,000
0.9%For more information regarding the value of a property, please contact us for a free consultation.
104 EVERGREEN DR Coatesville, PA 19320
3 Beds
2 Baths
1,560 SqFt
Key Details
Sold Price $217,000
Property Type Single Family Home
Sub Type Detached
Listing Status Sold
Purchase Type For Sale
Square Footage 1,560 sqft
Price per Sqft $139
Subdivision None Available
MLS Listing ID 1003192577
Sold Date 03/31/17
Style Ranch/Rambler
Bedrooms 3
Full Baths 2
HOA Y/N N
Abv Grd Liv Area 1,560
Originating Board TREND
Year Built 1969
Annual Tax Amount $4,032
Tax Year 2017
Lot Size 1.000 Acres
Acres 1.0
Lot Dimensions 300'X143'
Property Description
Become the second owner in this lovingly maintained ranch located conveniently to major arteries, yet set back in a cul-de-sac on a private one acre lot. Enjoy the quiet outdoors, and the ambiance on the covered maintenance free trex deck. From the deck walk into the impeccably updated kitchen with stainless steel appliances, gas range, breakfast bar, pantry and granite counter tops. The remainder of the main level consists of three spacious bedrooms along with two full baths. Hardwood floors run under all the carpet in the home to add a nice possibility. The walkout lower level hosts the one car garage, an office, family room with new carpets, as well as laundry and plenty of storage. This well built home boasts a newer roof as well as a practically brand new HVAC systenm, and heats very efficiently using natural gas. Make your appointment today! And for the outdoor enthusiast, minutes away is Hibernia County Park and Chambers Lake!
Location
State PA
County Chester
Area West Caln Twp (10328)
Zoning R1
Direction West
Rooms
Other Rooms Living Room, Dining Room, Primary Bedroom, Bedroom 2, Kitchen, Family Room, Bedroom 1, Attic
Basement Full, Outside Entrance
Interior
Interior Features Primary Bath(s), Kitchen - Island, Butlers Pantry, Attic/House Fan, Dining Area
Hot Water Natural Gas
Heating Gas, Forced Air
Cooling Central A/C
Flooring Wood, Fully Carpeted, Vinyl, Tile/Brick
Equipment Oven - Self Cleaning
Fireplace N
Window Features Bay/Bow
Appliance Oven - Self Cleaning
Heat Source Natural Gas
Laundry Basement
Exterior
Exterior Feature Deck(s)
Parking Features Inside Access
Garage Spaces 4.0
Utilities Available Cable TV
Water Access N
Roof Type Shingle
Accessibility None
Porch Deck(s)
Total Parking Spaces 4
Garage N
Building
Lot Description Cul-de-sac, Irregular, Rear Yard, SideYard(s)
Story 1
Foundation Brick/Mortar
Sewer On Site Septic
Water Well
Architectural Style Ranch/Rambler
Level or Stories 1
Additional Building Above Grade, Shed
New Construction N
Schools
Elementary Schools Kings Highway
Middle Schools North Brandywine
High Schools Coatesville Area Senior
School District Coatesville Area
Others
Senior Community No
Tax ID 28-09 -0086.01D0
Ownership Fee Simple
Acceptable Financing Conventional, VA, FHA 203(k), USDA
Listing Terms Conventional, VA, FHA 203(k), USDA
Financing Conventional,VA,FHA 203(k),USDA
Read Less
Want to know what your home might be worth? Contact us for a FREE valuation!

Our team is ready to help you sell your home for the highest possible price ASAP

Bought with Lauren B Dickerman • Keller Williams Real Estate -Exton





