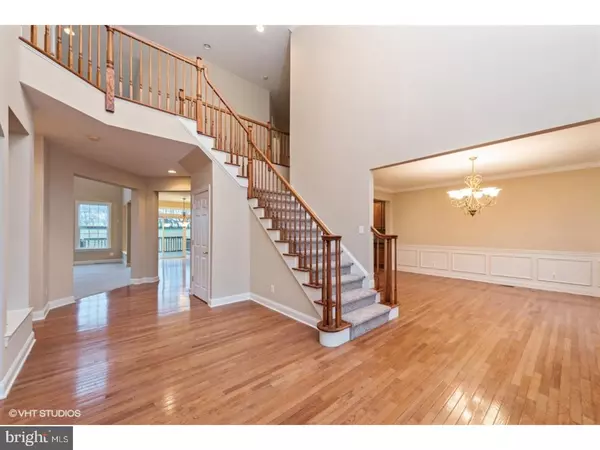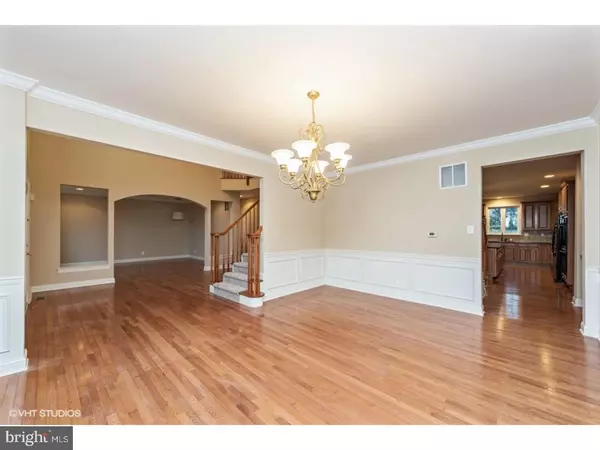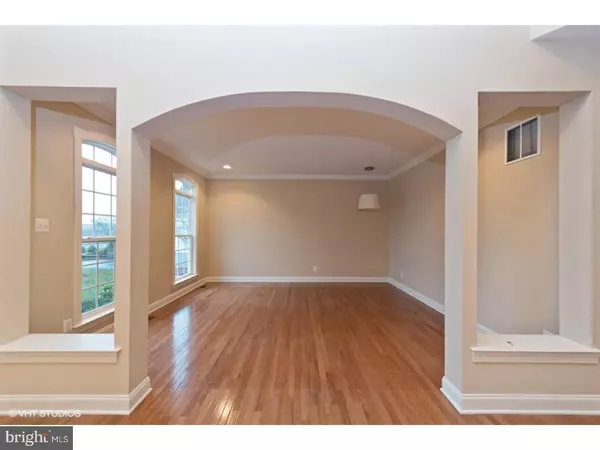$535,000
$564,900
5.3%For more information regarding the value of a property, please contact us for a free consultation.
802 CASTLETON DR Mickleton, NJ 08056
4 Beds
5 Baths
4,697 SqFt
Key Details
Sold Price $535,000
Property Type Single Family Home
Sub Type Detached
Listing Status Sold
Purchase Type For Sale
Square Footage 4,697 sqft
Price per Sqft $113
Subdivision Kings Gate East
MLS Listing ID 1004373385
Sold Date 03/19/18
Style Colonial
Bedrooms 4
Full Baths 4
Half Baths 1
HOA Fees $25/ann
HOA Y/N Y
Abv Grd Liv Area 4,697
Originating Board TREND
Year Built 2007
Annual Tax Amount $17,035
Tax Year 2017
Lot Size 0.561 Acres
Acres 0.56
Property Description
Words cannot do this magnificent home justice! From the moment you enter this well manicured community and pull up to this home with it's detailed masonry exterior and inviting entry, you will be in awe of all the wonderful features this home has to offer! Enter through the dramatic foyer with unique staircase and open first floor layout with gleaming hardwood flooring, then on to the formal living and dining areas and on to the warm and cozy family room which includes a fireplace! The amazing kitchen was built with entertaining in mind with it's abundance of granite counter space and huge island! In addition, the first floor includes a library/study. Upstairs, you will find four spacious bedrooms including a luxury owner's suite with a separate sitting room, tray ceiling, fireplace, walk in closets and spectacular bath! As if all this isn't enough - there's a full, finished walkout basement and a three car garage! This is a Fannie Mae HomePath property.
Location
State NJ
County Gloucester
Area East Greenwich Twp (20803)
Zoning RES
Rooms
Other Rooms Living Room, Dining Room, Primary Bedroom, Bedroom 2, Bedroom 3, Kitchen, Family Room, Bedroom 1, Laundry, Other
Basement Full
Interior
Interior Features Kitchen - Eat-In
Hot Water Natural Gas
Heating Gas
Cooling Central A/C
Flooring Wood, Fully Carpeted, Tile/Brick
Fireplaces Number 2
Fireplace Y
Heat Source Natural Gas
Laundry Main Floor
Exterior
Garage Spaces 3.0
Water Access N
Roof Type Shingle
Accessibility None
Total Parking Spaces 3
Garage N
Building
Story 2
Sewer On Site Septic
Water Public
Architectural Style Colonial
Level or Stories 2
Additional Building Above Grade
New Construction N
Schools
School District Kingsway Regional High
Others
Senior Community No
Tax ID 03-01103 02-00012
Ownership Fee Simple
Special Listing Condition REO (Real Estate Owned)
Read Less
Want to know what your home might be worth? Contact us for a FREE valuation!

Our team is ready to help you sell your home for the highest possible price ASAP

Bought with Nancy L. Kowalik • Your Home Sold Guaranteed, Nancy Kowalik Group





