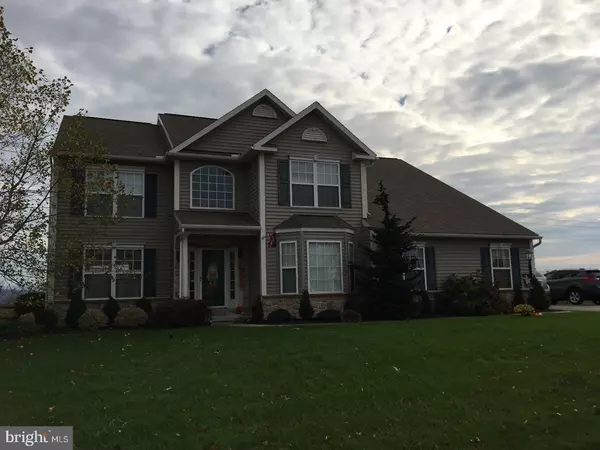$255,000
$260,000
1.9%For more information regarding the value of a property, please contact us for a free consultation.
511 STONEY RUN RD Pottsville, PA 17901
4 Beds
3 Baths
3,098 SqFt
Key Details
Sold Price $255,000
Property Type Single Family Home
Sub Type Detached
Listing Status Sold
Purchase Type For Sale
Square Footage 3,098 sqft
Price per Sqft $82
Subdivision Chestnut Hill
MLS Listing ID 1004388879
Sold Date 03/19/18
Style Traditional
Bedrooms 4
Full Baths 2
Half Baths 1
HOA Y/N N
Abv Grd Liv Area 3,098
Originating Board TREND
Year Built 2007
Annual Tax Amount $6,887
Tax Year 2017
Lot Size 0.460 Acres
Acres 0.46
Lot Dimensions .46
Property Description
Amazing views abound for this 11 year old, 4 bedroom, 2.5 bath, 3098 square foot Chestnut Hill 2 story home. 2 story entryway with impressive butterfly staircase. Large kitchen with island breakfast bar and dining area accented with granite countertop and tile backsplash opens to the spacious family room with corner propane fireplace. Formal living and dining room with tray ceiling. Additional private room on first floor perfect for office or playroom. Second floor owners suite with vaulted ceilings, walk-in closet, and private bath with shower and whirlpool tub. 2 car attached garage. Full unfinished daylight basement. Large deck overlooks the fenced yard where you can take in and enjoy a spectacular view of southern Schuylkill County. Shed and fire pit in back yard. Blue Mountain School District.
Location
State PA
County Schuylkill
Area North Manheim Twp (13318)
Zoning R1
Rooms
Other Rooms Living Room, Dining Room, Primary Bedroom, Bedroom 2, Bedroom 3, Kitchen, Family Room, Bedroom 1, Other
Basement Full, Unfinished, Outside Entrance
Interior
Interior Features Primary Bath(s), Kitchen - Island, Butlers Pantry, Breakfast Area
Hot Water Electric
Heating Heat Pump - Electric BackUp, Forced Air
Cooling Central A/C
Flooring Fully Carpeted
Fireplaces Number 1
Fireplaces Type Gas/Propane
Fireplace Y
Laundry Upper Floor
Exterior
Exterior Feature Deck(s)
Garage Spaces 2.0
Fence Other
Water Access N
Roof Type Shingle
Accessibility None
Porch Deck(s)
Attached Garage 2
Total Parking Spaces 2
Garage Y
Building
Lot Description Rear Yard
Story 2
Foundation Concrete Perimeter
Sewer Public Sewer
Water Public
Architectural Style Traditional
Level or Stories 2
Additional Building Above Grade, Shed
Structure Type High
New Construction N
Schools
Middle Schools Blue Mountain
High Schools Blue Mountain
School District Blue Mountain
Others
Senior Community No
Tax ID 18-08-0012.120
Ownership Fee Simple
Read Less
Want to know what your home might be worth? Contact us for a FREE valuation!

Our team is ready to help you sell your home for the highest possible price ASAP

Bought with David Eckert • RE/MAX Five Star Realty





