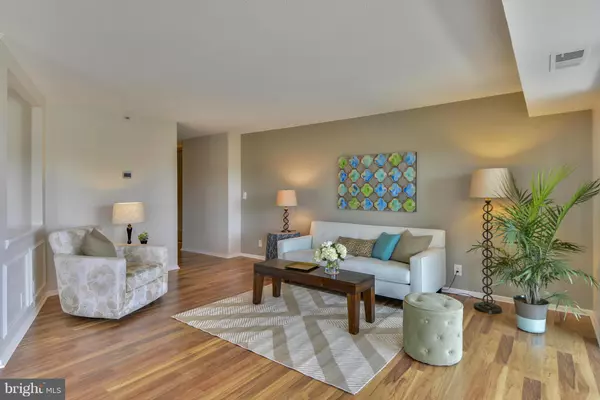$746,000
$745,000
0.1%For more information regarding the value of a property, please contact us for a free consultation.
1600 OAK ST #826 Arlington, VA 22209
2 Beds
2 Baths
1,410 SqFt
Key Details
Sold Price $746,000
Property Type Condo
Sub Type Condo/Co-op
Listing Status Sold
Purchase Type For Sale
Square Footage 1,410 sqft
Price per Sqft $529
Subdivision Belvedere
MLS Listing ID 1001615027
Sold Date 10/14/16
Style Contemporary
Bedrooms 2
Full Baths 2
Condo Fees $816/mo
HOA Y/N N
Abv Grd Liv Area 1,410
Originating Board MRIS
Year Built 1987
Annual Tax Amount $6,778
Tax Year 2016
Property Description
Monument and River Views, Upgrades, Amenities & Location! This renovated 1,410 sq ft 2 BR 2 BA condo features open concept living, dining and library. An upgraded kitchen with custom cabinets, granite counters and stainless steel appliances completes the 2014 renovation. Amenities include pool, tennis courts, fitness center, party room and more. Steps to the Rosslyn Metro, shops and restaurants.
Location
State VA
County Arlington
Zoning RA4.8
Rooms
Other Rooms Living Room, Dining Room, Primary Bedroom, Bedroom 2, Kitchen, Foyer, Study, Screened Porch
Main Level Bedrooms 2
Interior
Interior Features Kitchen - Gourmet, Kitchen - Table Space, Dining Area, Kitchen - Eat-In, Built-Ins, Upgraded Countertops, Crown Moldings, Primary Bath(s), Window Treatments, Wainscotting, Floor Plan - Open
Hot Water None
Heating Heat Pump(s)
Cooling Heat Pump(s)
Equipment Washer/Dryer Hookups Only, Dishwasher, Cooktop, Microwave, Dryer - Front Loading, Oven - Wall, Refrigerator, Washer - Front Loading, Cooktop - Down Draft, Disposal, Exhaust Fan
Fireplace N
Appliance Washer/Dryer Hookups Only, Dishwasher, Cooktop, Microwave, Dryer - Front Loading, Oven - Wall, Refrigerator, Washer - Front Loading, Cooktop - Down Draft, Disposal, Exhaust Fan
Heat Source Electric
Exterior
Parking Features Garage Door Opener, Underground
Community Features Pets - Allowed, Moving Fees Required, Moving In Times
Amenities Available Extra Storage, Fitness Center, Library, Party Room, Pool - Outdoor, Tennis Courts, Elevator, Meeting Room, Security, Exercise Room
Waterfront Description None
View Y/N Y
Water Access N
View Water
Accessibility Elevator
Garage N
Private Pool N
Building
Story 1
Unit Features Hi-Rise 9+ Floors
Sewer Public Sewer
Water Public
Architectural Style Contemporary
Level or Stories 1
Additional Building Above Grade
Structure Type Dry Wall
New Construction N
Schools
Elementary Schools Francis Scott Key
Middle Schools Williamsburg
High Schools Yorktown
School District Arlington County Public Schools
Others
HOA Fee Include Management,Insurance,Water,Sauna,Ext Bldg Maint,Parking Fee,Reserve Funds,Snow Removal,Trash,Pool(s),Security Gate,Sewer
Senior Community No
Tax ID 17-003-421
Ownership Condominium
Security Features Desk in Lobby,Resident Manager,Sprinkler System - Indoor
Special Listing Condition Standard
Read Less
Want to know what your home might be worth? Contact us for a FREE valuation!

Our team is ready to help you sell your home for the highest possible price ASAP

Bought with Patrick H McCabe • Coldwell Banker Realty





