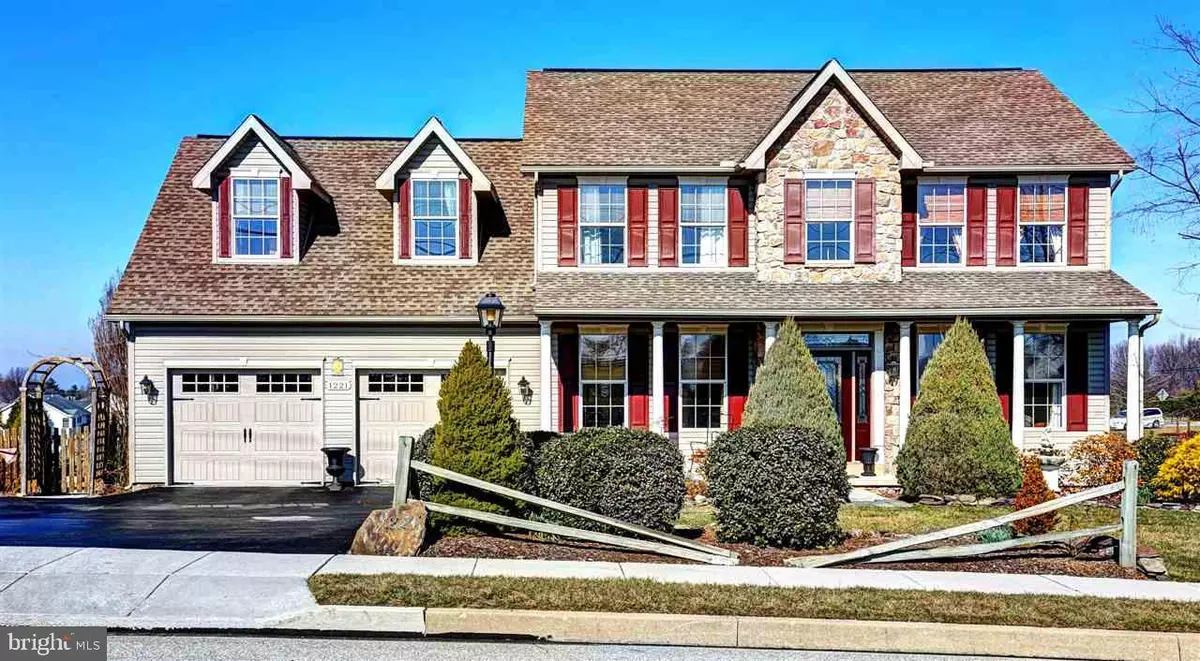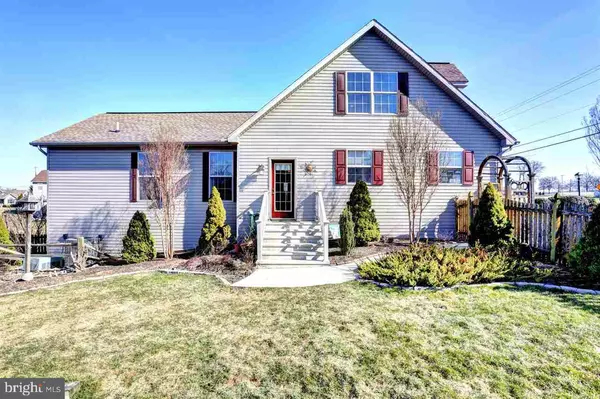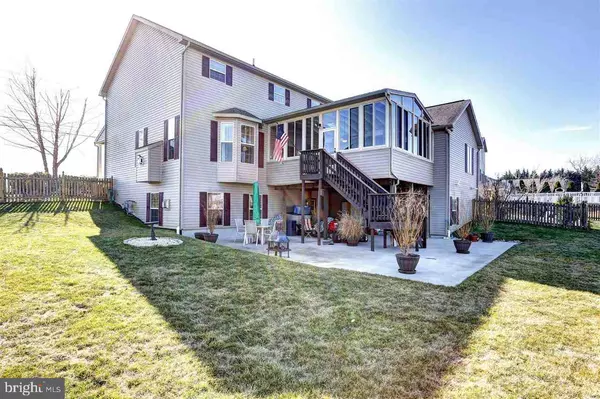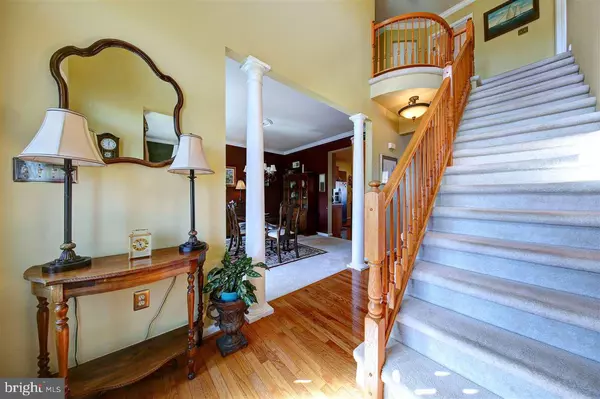$330,000
$334,900
1.5%For more information regarding the value of a property, please contact us for a free consultation.
1221 BECK MILL RD Hanover, PA 17331
5 Beds
5 Baths
5,052 SqFt
Key Details
Sold Price $330,000
Property Type Single Family Home
Sub Type Detached
Listing Status Sold
Purchase Type For Sale
Square Footage 5,052 sqft
Price per Sqft $65
Subdivision None Available
MLS Listing ID 1003000839
Sold Date 06/24/16
Style Colonial,Dwelling w/Separate Living Area
Bedrooms 5
Full Baths 4
Half Baths 1
HOA Y/N N
Abv Grd Liv Area 3,320
Originating Board RAYAC
Year Built 2003
Lot Size 0.560 Acres
Acres 0.56
Property Description
This one is a show stopper! The list of upgrades is endless. 1st and 2nd floor master suites, 9' ceilings, granite & corian countertops, tile and wood flooring, family room w/ Gas FP, 22x19 enclosed deck, fully finished basement with a gas wood stove and double walk-outs to the 34x34 patio, fenced in yard, and dual zone heat and AC are just a few of this homes features. Located just mins from the Md line and close to all major conveniences.
Location
State PA
County York
Area Penn Twp (15244)
Zoning RESIDENTIAL
Rooms
Other Rooms Dining Room, Bedroom 2, Bedroom 3, Bedroom 4, Bedroom 5, Kitchen, Family Room, Bedroom 1, Laundry, Other
Basement Full, Poured Concrete, Walkout Level, Fully Finished
Interior
Interior Features Kitchen - Island, Formal/Separate Dining Room, Dining Area, Breakfast Area
Heating Forced Air, Zoned
Cooling Central A/C, Zoned
Fireplaces Type Gas/Propane
Equipment Dishwasher, Built-In Microwave, Refrigerator, Oven - Single
Fireplace N
Appliance Dishwasher, Built-In Microwave, Refrigerator, Oven - Single
Heat Source Natural Gas
Exterior
Exterior Feature Porch(es), Patio(s)
Parking Features Garage Door Opener
Garage Spaces 2.0
Fence Other
Water Access N
Roof Type Shingle,Asphalt
Porch Porch(es), Patio(s)
Road Frontage Public, Boro/Township, City/County
Total Parking Spaces 2
Garage Y
Building
Story 2
Sewer Public Sewer
Water Public
Architectural Style Colonial, Dwelling w/Separate Living Area
Level or Stories 2
Additional Building Above Grade, Below Grade
New Construction N
Schools
Elementary Schools Park Hills
Middle Schools Emory H Markle
High Schools South Western
School District South Western
Others
Tax ID 67440000902090000000
Ownership Fee Simple
SqFt Source Estimated
Security Features Smoke Detector
Acceptable Financing Conventional, VA
Listing Terms Conventional, VA
Financing Conventional,VA
Read Less
Want to know what your home might be worth? Contact us for a FREE valuation!

Our team is ready to help you sell your home for the highest possible price ASAP

Bought with Susan H Pindle • RE/MAX Quality Service, Inc.





