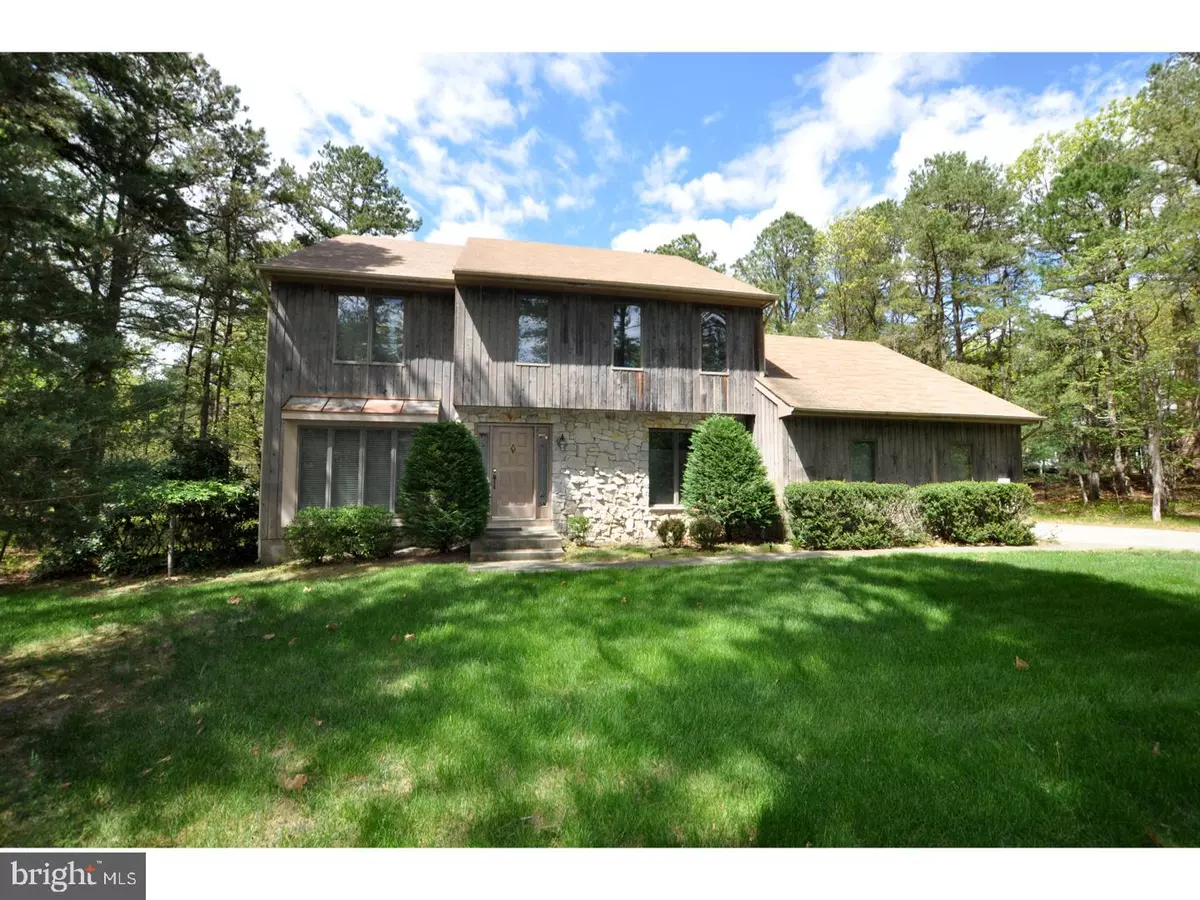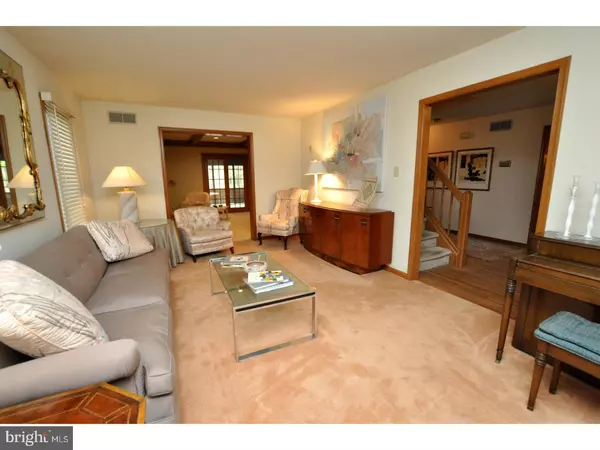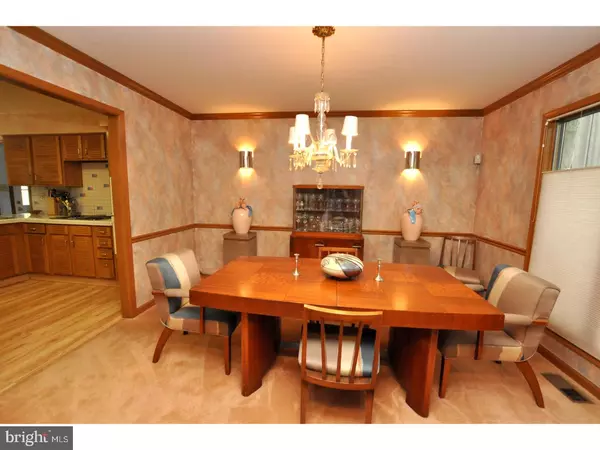$275,000
$325,000
15.4%For more information regarding the value of a property, please contact us for a free consultation.
26 HIGHBRIDGE BLVD Medford, NJ 08055
4 Beds
4 Baths
2,646 SqFt
Key Details
Sold Price $275,000
Property Type Single Family Home
Sub Type Detached
Listing Status Sold
Purchase Type For Sale
Square Footage 2,646 sqft
Price per Sqft $103
Subdivision Highbridge
MLS Listing ID 1000334001
Sold Date 03/26/18
Style Traditional
Bedrooms 4
Full Baths 3
Half Baths 1
HOA Y/N N
Abv Grd Liv Area 2,646
Originating Board TREND
Year Built 1988
Annual Tax Amount $12,384
Tax Year 2017
Lot Size 1.029 Acres
Acres 1.03
Lot Dimensions 106X426
Property Description
Located in the highly sought-after Highbridge neighborhood, this 4 bed, 3.5 bath home has so much to offer! The center hall foyer welcomes you with oak floors and is open on either side to the formal living and dining rooms. The living room flows through to the family/great room where you'll find a wood-burning fireplace, lovely exposed beams, access to the screened-in porch, and an open flow to the kitchen. The kitchen eat-in kitchen offers a sunny breakfast area, double wall ovens, built-in range, double sink, and more! Convenient laundry, a half bath, and access to the 2-car garage complete the first level. Upstairs, the spacious master suite offers a full ensuite bathroom, walk-in closet, and plenty of room for a sitting area. Four additional bedrooms and a hall bath with double vanity complete the second level. The finished basement offers additional living space including a full bath and two rooms that could serve as offices, playrooms, or additional bedrooms. Out back, the private yard is your own tranquil retreat. Schedule your showing today to see all that this fantastic home has to offer! Plus this home qualifies for USDA 100% financing.
Location
State NJ
County Burlington
Area Medford Twp (20320)
Zoning RGD
Rooms
Other Rooms Living Room, Dining Room, Primary Bedroom, Bedroom 2, Bedroom 3, Kitchen, Game Room, Family Room, Bedroom 1, Other, Office, Media Room
Basement Full, Fully Finished
Interior
Interior Features Primary Bath(s), Butlers Pantry, Ceiling Fan(s), WhirlPool/HotTub, Wet/Dry Bar, Kitchen - Eat-In
Hot Water Natural Gas
Heating Forced Air
Cooling Central A/C
Flooring Wood, Fully Carpeted, Tile/Brick
Fireplaces Number 1
Fireplaces Type Brick
Equipment Built-In Range, Oven - Wall, Oven - Double, Dishwasher, Refrigerator, Disposal, Built-In Microwave
Fireplace Y
Appliance Built-In Range, Oven - Wall, Oven - Double, Dishwasher, Refrigerator, Disposal, Built-In Microwave
Heat Source Natural Gas
Laundry Main Floor
Exterior
Exterior Feature Deck(s)
Garage Spaces 5.0
Utilities Available Cable TV
Water Access N
Roof Type Pitched,Shingle
Accessibility None
Porch Deck(s)
Attached Garage 2
Total Parking Spaces 5
Garage Y
Building
Lot Description Level, Trees/Wooded, Front Yard, Rear Yard, SideYard(s)
Story 2
Sewer On Site Septic
Water Public
Architectural Style Traditional
Level or Stories 2
Additional Building Above Grade
New Construction N
Schools
Middle Schools Medford Township Memorial
School District Medford Township Public Schools
Others
Senior Community No
Tax ID 20-06501 05-00025
Ownership Fee Simple
Acceptable Financing Conventional, VA, FHA 203(b), USDA
Listing Terms Conventional, VA, FHA 203(b), USDA
Financing Conventional,VA,FHA 203(b),USDA
Read Less
Want to know what your home might be worth? Contact us for a FREE valuation!

Our team is ready to help you sell your home for the highest possible price ASAP

Bought with Naoji Moriuchi • Keller Williams Realty - Moorestown





