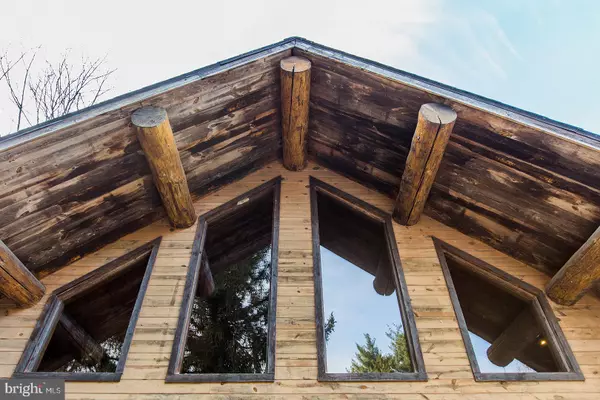$340,000
$365,000
6.8%For more information regarding the value of a property, please contact us for a free consultation.
1223 WILLOW STREET PIKE Lancaster, PA 17602
3 Beds
3 Baths
1,900 SqFt
Key Details
Sold Price $340,000
Property Type Single Family Home
Sub Type Detached
Listing Status Sold
Purchase Type For Sale
Square Footage 1,900 sqft
Price per Sqft $178
Subdivision Lampeter Strasburg
MLS Listing ID 1000089444
Sold Date 03/28/18
Style Log Home
Bedrooms 3
Full Baths 3
HOA Y/N N
Abv Grd Liv Area 1,400
Originating Board BRIGHT
Year Built 1988
Annual Tax Amount $5,015
Tax Year 2017
Lot Size 2.500 Acres
Acres 2.5
Property Description
Beautiful log home situated in a private wooded setting overlooking the Conestoga River and golf course. This home is located conveniently to Lancaster and shopping but you'll feel like you are in your own serene paradise. Property is situated off the main road on a beautiful 2 1/2 acres of woods! This home is a wood working or mechanic paradise with a 4 bay garage/workshop! Enter this home and see the beauty of the log home with open floor plan and cathedral ceilings. The gourmet kitchen features updated cabinetry with solid wood dove-tail drawers, warming drawer, pull-out drawers for storage and beautiful granite tops & oversized kitchen island. The living/dining combination is featured in the open floor plan and offers stunning views of the woods & river. Walk out the side sliding door to a brand new deck to relax while enjoying those views that make you feel like you are hours away from the hustle and bustle. The home features a fully remodeled bathroom and another bedroom with a private door leading out to the deck as well. The master suite is spacious and offers its own en suite that has been completely remodeled with surround shower, updated cabinetry and a mirror with a separate magnifying glass. Take a trip upstairs to the open loft with cathedral ceiling where you can complete another bedroom, game room, sitting room or office. The basement is partially finished, just complete the ceiling and you've got a spacious room for entertaining that offers another full modern bathroom and outside entrance to your backyard paradise! Call for your personal viewing!
Location
State PA
County Lancaster
Area West Lampeter Twp (10532)
Zoning RESIDENTIAL
Rooms
Other Rooms Living Room, Dining Room, Kitchen, Family Room, Laundry, Loft, Storage Room, Workshop
Basement Partially Finished
Main Level Bedrooms 2
Interior
Heating Propane
Cooling Central A/C
Flooring Carpet, Ceramic Tile, Laminated
Heat Source Bottled Gas/Propane
Exterior
Water Access N
View Creek/Stream
Roof Type Asphalt
Accessibility Other
Garage N
Building
Story 1.5
Sewer Septic Pump
Water Well
Architectural Style Log Home
Level or Stories 1.5
Additional Building Above Grade, Below Grade
Structure Type Cathedral Ceilings
New Construction N
Schools
School District Lampeter-Strasburg
Others
Tax ID 320-86693-0-0000
Ownership Fee Simple
SqFt Source Estimated
Special Listing Condition Standard
Read Less
Want to know what your home might be worth? Contact us for a FREE valuation!

Our team is ready to help you sell your home for the highest possible price ASAP

Bought with Richard Glick • Kingsway Realty - Lancaster





