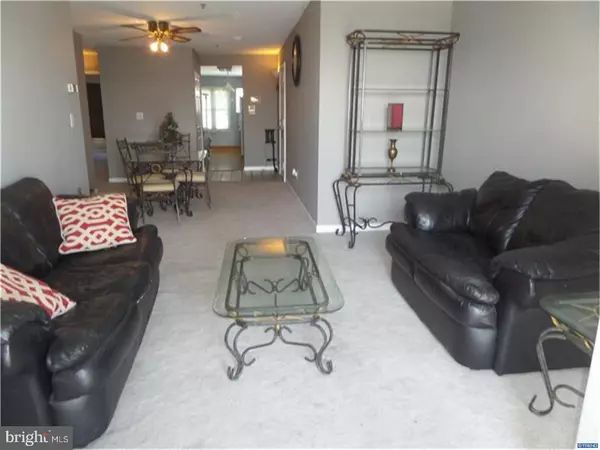$88,000
$88,000
For more information regarding the value of a property, please contact us for a free consultation.
5203 LE PARC DR #3 Wilmington, DE 19809
2 Beds
2 Baths
Key Details
Sold Price $88,000
Property Type Single Family Home
Sub Type Unit/Flat/Apartment
Listing Status Sold
Purchase Type For Sale
Subdivision Le Parc
MLS Listing ID 1004209225
Sold Date 03/29/18
Style Contemporary
Bedrooms 2
Full Baths 2
HOA Fees $317/mo
HOA Y/N N
Originating Board TREND
Year Built 1989
Annual Tax Amount $2,309
Tax Year 2017
Lot Dimensions 1X1
Property Description
Welcome to the spectacular views of Le Parc Condominiums! Come see this spacious 2 bedroom, 2 bath condo that offers a wonderful open floor plan with new carpeting and fresh paint throughout; this is one floor living at its best!! As you enter through the front door there is an eat-in galley kitchen, with a new floor that leads into a nicely sized living room and dining room with tons of natural light. Open the french doors to a balcony where you can relax and unwind while enjoying an absolutely breathtaking view of the Delaware River. Besides the amazing scenery that comes with the outdoor decks, this unit will be equipped with new windows that are being installed in April 2018. The master bedroom also offers direct access to the outdoor deck. Another luxury associated with the master bedroom is a large walk-in closet along with a private bath and a Jacuzzi tub. This condo offers an in-unit laundry hook-up. There is an elevator conveniently located in the building, making transporting extra packages a breeze! The main door entrance is secured all hours of the day. The location is perfect; you will have an easy commute to work, shopping and entertainment! Don't miss out on this great condo, come take a look and see all the possibilities!!!!
Location
State DE
County New Castle
Area Brandywine (30901)
Zoning NCAP
Rooms
Other Rooms Living Room, Dining Room, Primary Bedroom, Kitchen, Bedroom 1
Interior
Interior Features Primary Bath(s), Ceiling Fan(s), Elevator, Kitchen - Eat-In
Hot Water Electric
Heating Heat Pump - Electric BackUp, Forced Air
Cooling Central A/C
Flooring Fully Carpeted, Tile/Brick
Fireplace N
Laundry Main Floor
Exterior
Exterior Feature Balcony
Garage Spaces 1.0
Water Access N
Roof Type Flat
Accessibility None
Porch Balcony
Total Parking Spaces 1
Garage N
Building
Story 1
Foundation Concrete Perimeter
Sewer Public Sewer
Water Public
Architectural Style Contemporary
Level or Stories 1
New Construction N
Schools
School District Brandywine
Others
HOA Fee Include Common Area Maintenance,Ext Bldg Maint,Lawn Maintenance,Snow Removal,Trash,Water,Sewer
Senior Community No
Tax ID 0614700008C0011
Ownership Condominium
Security Features Security System
Acceptable Financing Conventional
Listing Terms Conventional
Financing Conventional
Read Less
Want to know what your home might be worth? Contact us for a FREE valuation!

Our team is ready to help you sell your home for the highest possible price ASAP

Bought with John v Teague Jr. • Patterson-Schwartz-Newark






