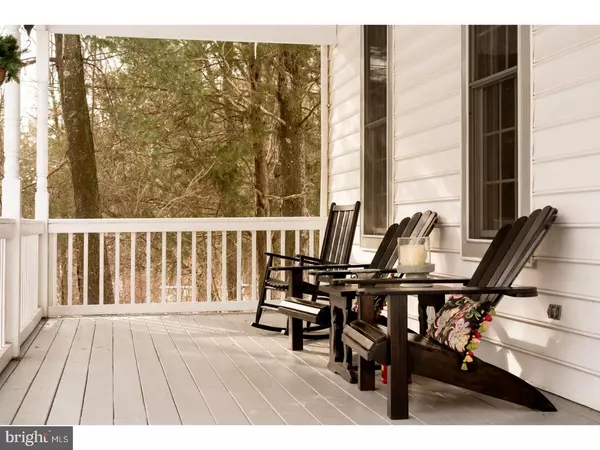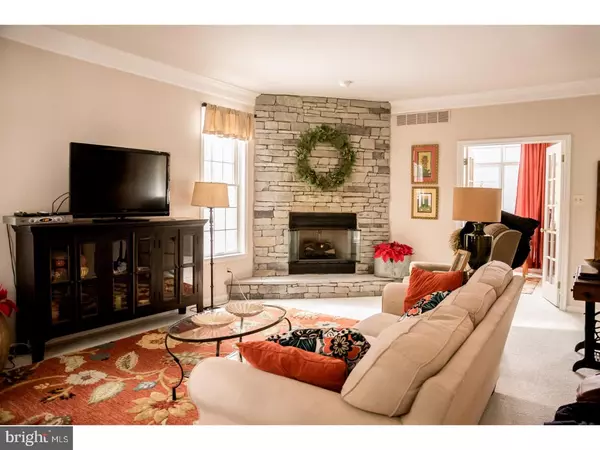$377,900
$377,900
For more information regarding the value of a property, please contact us for a free consultation.
1756 CREAMERY RD Milford Sq, PA 18951
4 Beds
3 Baths
2,763 SqFt
Key Details
Sold Price $377,900
Property Type Single Family Home
Sub Type Detached
Listing Status Sold
Purchase Type For Sale
Square Footage 2,763 sqft
Price per Sqft $136
Subdivision Milfords Meadowood
MLS Listing ID 1004606911
Sold Date 03/29/18
Style Colonial
Bedrooms 4
Full Baths 2
Half Baths 1
HOA Y/N N
Abv Grd Liv Area 2,763
Originating Board TREND
Year Built 1999
Annual Tax Amount $7,783
Tax Year 2018
Lot Size 0.847 Acres
Acres 0.85
Lot Dimensions 27X375
Property Description
Welcome to 1756 Creamery Rd Quakertown. This home sits in Milford Township and is tucked back in a quiet street that backs into preserved open space land. Drive down the long turnaround driveway and step onto your large covered front porch. As soon as you walk through the front door your struck with the beautiful design and decor throughout, and the sense of a bright and airiness welcomes you into the home. Step off the hard wood floors in the foyer into the spacious living room equipped a gas fireplace and crown molding a room which provides plenty of room to entertain. Off of the living room is the office with double French doors that allows for your own work space and a view of your private back yard oasis as you work. You can access the dining room, complete with wainscoting and crown molding, through the kitchen or living room. Have your family dinners in the formal dining room or in your large eat-in kitchen. The kitchen offers many upgrades including granite overlay, tall cabinets, center island, and gas range, pantry, and plenty of counter space. Off of the kitchen is a mudroom area with separate entrance way and laundry closet that leads to your 2 car attached garage. From the kitchen is a stairway leading to a generous sized bedroom complete with sky lights letting plenty of natural light and offers nice privacy from the rest of the house. Up the two-tier stairway you'll find the master suite positioned in the home to feel like a separate wing of the house. This room will spoil you with 3 walk in closets, tray ceiling, and a beautiful master bath complete with tile floor, soaking tub, shower, and double sinks. Two additional nice sized bedrooms with a Jack and Jill bathroom complete the upper level. Enjoy outdoor living at its finest when you walk out of the kitchen onto your oversized deck overlooking the wooded preserved land. The second tier to the deck will give you access to the above ground pool and total relaxation. Home also has a newer water heater and AC unit. Don't miss out on this beautiful home because it won't last for long.
Location
State PA
County Bucks
Area Milford Twp (10123)
Zoning SRL
Rooms
Other Rooms Living Room, Dining Room, Primary Bedroom, Bedroom 2, Bedroom 3, Kitchen, Family Room, Bedroom 1, Other
Basement Full, Unfinished, Outside Entrance
Interior
Interior Features Primary Bath(s), Kitchen - Island, Butlers Pantry, Skylight(s), Kitchen - Eat-In
Hot Water Natural Gas
Heating Gas, Forced Air
Cooling Central A/C
Flooring Wood, Fully Carpeted, Vinyl, Tile/Brick
Fireplaces Number 1
Fireplaces Type Stone, Gas/Propane
Equipment Oven - Self Cleaning, Dishwasher, Disposal
Fireplace Y
Appliance Oven - Self Cleaning, Dishwasher, Disposal
Heat Source Natural Gas
Laundry Main Floor
Exterior
Exterior Feature Deck(s), Porch(es)
Parking Features Garage Door Opener
Garage Spaces 5.0
Pool Above Ground
Water Access N
Roof Type Pitched,Shingle
Accessibility None
Porch Deck(s), Porch(es)
Attached Garage 2
Total Parking Spaces 5
Garage Y
Building
Story 2
Sewer Public Sewer
Water Public
Architectural Style Colonial
Level or Stories 2
Additional Building Above Grade
New Construction N
Schools
School District Quakertown Community
Others
Senior Community No
Tax ID 23-014-006
Ownership Fee Simple
Read Less
Want to know what your home might be worth? Contact us for a FREE valuation!

Our team is ready to help you sell your home for the highest possible price ASAP

Bought with Stacey L DeLong • RE/MAX Reliance





