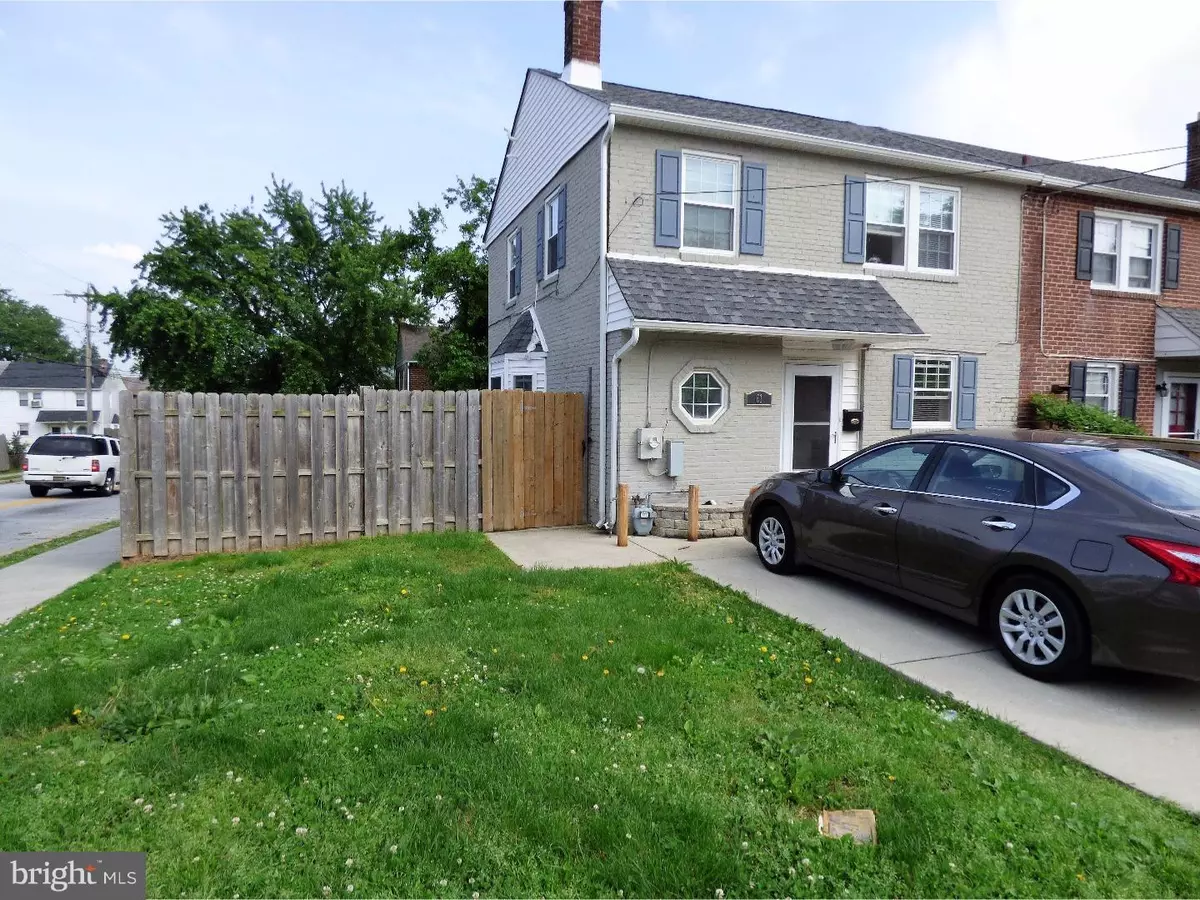$80,000
$80,900
1.1%For more information regarding the value of a property, please contact us for a free consultation.
61 S CANNON DR Wilmington, DE 19809
3 Beds
2 Baths
1,225 SqFt
Key Details
Sold Price $80,000
Property Type Townhouse
Sub Type End of Row/Townhouse
Listing Status Sold
Purchase Type For Sale
Square Footage 1,225 sqft
Price per Sqft $65
Subdivision Edgemoor Gardens
MLS Listing ID 1004918661
Sold Date 03/29/18
Style Contemporary
Bedrooms 3
Full Baths 1
Half Baths 1
HOA Y/N N
Abv Grd Liv Area 1,225
Originating Board TREND
Year Built 1940
Annual Tax Amount $1,188
Tax Year 2017
Lot Size 3,049 Sqft
Acres 0.07
Lot Dimensions 38X85
Property Description
Outstanding Opportunity for Qualifying Homebuyer looking for an Affordable, Completely Rehabbed (2012) End Unit Towne Home in a Convenient North Wilmington Location! This one Truly has it All and at an Amazing Price! This home has Central Air Conditioning, "On-Demand" Hot Water! Ceramic Tiled Foyer/Entry, 3 Spacious Upper-Level Bedrooms, Gorgeous Kitchen with Large Storage/Coat Closet, Recessed Lighting, Wood Cabinetry, Double Sink, Stainless Steel Appliances and Ceramic Tiled Floor for easy clean-up! You will love Entertaining in the Open Floor Plan, Conducive to Today's Modern Living! You will Find Crown Molding, Ceiling Fans, Gorgeous Stained Laminate Wood Flooring in Both the Living Room and Dining Room Areas. The Living Room also boasts a Large Bay Window and a Bank of Deep Recessed Windows that Flood the Main Level with tons of Natural Sunlight! There is a Main Floor Combination Laundry Area and Powder Room with Storage and Beautiful Finishes, including Wainscoting, Modern Sink & Base, Light Fixture and Ceramic Tiled Flooring. All Three Upper-Level Bedrooms have Ceiling Fans with Light Fixtures. The Master Bedroom also has a Walk-in Closet. There is also a Full Bath with Double Sink, Gorgeous Stainless Fixtures, Bathtub/Shower Combination, and Ceramic Tiled Flooring and Shower. The Exterior boasts a Concrete Back Patio, Wood Fencing around the Side and Rear Yards, and two (2) Concrete and Brick Paved Parking Spaces at the front of the Home! Located close to shopping, the Quaint Towne of Bellefonte, Public Transportation, and Interstate I-495. Include this home on your next tour! PRICE REDUCED for Quick Sale, Property being sold "As-Is," Owner will not make any repairs!
Location
State DE
County New Castle
Area Brandywine (30901)
Zoning NCTH
Rooms
Other Rooms Living Room, Dining Room, Primary Bedroom, Bedroom 2, Kitchen, Bedroom 1, Attic
Interior
Hot Water Instant Hot Water
Heating Gas, Forced Air
Cooling Central A/C
Flooring Wood, Fully Carpeted, Tile/Brick
Equipment Oven - Self Cleaning, Dishwasher
Fireplace N
Window Features Bay/Bow,Replacement
Appliance Oven - Self Cleaning, Dishwasher
Heat Source Natural Gas
Laundry Main Floor
Exterior
Exterior Feature Patio(s)
Garage Spaces 2.0
Fence Other
Water Access N
Roof Type Shingle
Accessibility None
Porch Patio(s)
Total Parking Spaces 2
Garage N
Building
Lot Description Corner, Irregular, Level, Front Yard, Rear Yard, SideYard(s)
Story 2
Sewer Public Sewer
Water Public
Architectural Style Contemporary
Level or Stories 2
Additional Building Above Grade
New Construction N
Schools
School District Brandywine
Others
Senior Community No
Tax ID 06-146.00-350
Ownership Fee Simple
Security Features Security System
Acceptable Financing Conventional, VA, FHA 203(b)
Listing Terms Conventional, VA, FHA 203(b)
Financing Conventional,VA,FHA 203(b)
Read Less
Want to know what your home might be worth? Contact us for a FREE valuation!

Our team is ready to help you sell your home for the highest possible price ASAP

Bought with Iris K Sordelet • BHHS Fox & Roach-Newark





