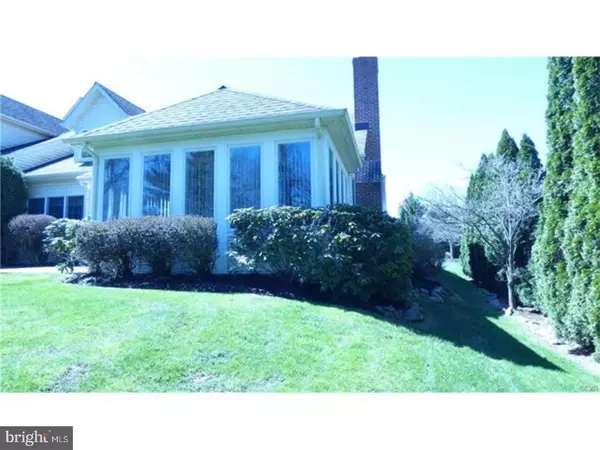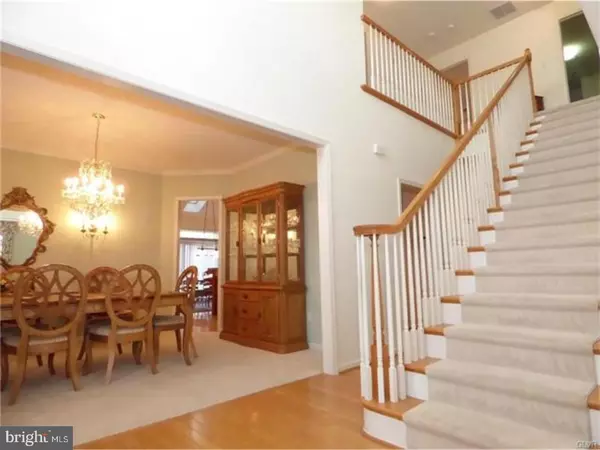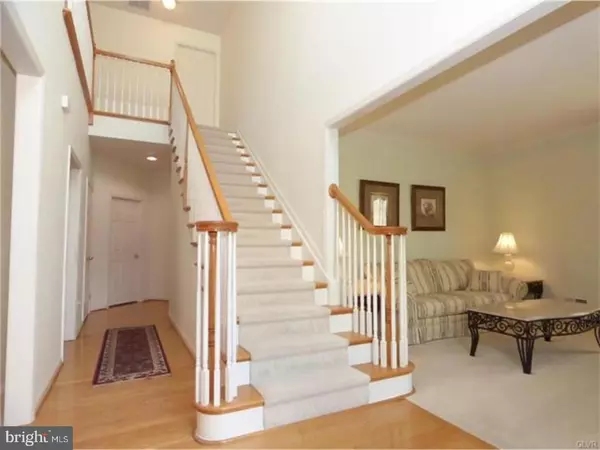$360,000
$384,900
6.5%For more information regarding the value of a property, please contact us for a free consultation.
4725 PINEHURST CIR 4725, PA 18034
3 Beds
3 Baths
2,969 SqFt
Key Details
Sold Price $360,000
Property Type Townhouse
Sub Type Interior Row/Townhouse
Listing Status Sold
Purchase Type For Sale
Square Footage 2,969 sqft
Price per Sqft $121
Subdivision Center Valley
MLS Listing ID 1000466611
Sold Date 08/31/16
Style Colonial,Traditional
Bedrooms 3
Full Baths 2
Half Baths 1
HOA Fees $489/qua
HOA Y/N Y
Abv Grd Liv Area 2,969
Originating Board TREND
Year Built 2001
Annual Tax Amount $7,251
Tax Year 2017
Lot Size 0.375 Acres
Acres 0.37
Lot Dimensions UNKNOWN
Property Description
Welcome to Pinehurst Circle in coveted Wood Crest - First time being offered from the original owners comprising of almost 3000sq ft of impeccable stately living. You'll be captivated by this luxurious well maintained home with all its beautiful features. Boasts a grand entrance with 18+ ft ceilings, convenient first floor master suite with two walk in closets & large master bath w/Jacuzzi tub, astonishing formal living and dining spaces, generously sized bedrooms, vaulted ceilings, a climate controlled cedar sun room, large patio area, large custom kitchen with breakfast bar, large great room with high ceilings & fireplace, adjacent informal dining, first floor laundry, 2 car garage, and so much more. All within easy access to major highways and the popular promenade shops. Don't wait, schedule a personal tour today!
Location
State PA
County Lehigh
Area Upper Saucon Twp (12322)
Zoning R-3
Rooms
Other Rooms Living Room, Dining Room, Primary Bedroom, Bedroom 2, Kitchen, Family Room, Bedroom 1, Sun/Florida Room, Laundry, Other
Interior
Interior Features Primary Bath(s), Kitchen - Island, Skylight(s), Ceiling Fan(s), Intercom, Stall Shower, Breakfast Area
Hot Water Electric
Heating Heat Pump - Electric BackUp, Forced Air, Programmable Thermostat
Cooling Central A/C
Flooring Wood, Fully Carpeted, Tile/Brick
Fireplaces Number 1
Fireplaces Type Brick
Equipment Cooktop, Oven - Wall, Dishwasher, Disposal
Fireplace Y
Appliance Cooktop, Oven - Wall, Dishwasher, Disposal
Heat Source Bottled Gas/Propane
Laundry Main Floor
Exterior
Exterior Feature Patio(s)
Parking Features Inside Access, Garage Door Opener
Garage Spaces 4.0
Utilities Available Cable TV
View Y/N Y
Water Access N
View Golf Course
Roof Type Pitched,Shingle
Accessibility None
Porch Patio(s)
Attached Garage 2
Total Parking Spaces 4
Garage Y
Building
Lot Description SideYard(s)
Story 2
Foundation Slab
Sewer Public Sewer
Water Public
Architectural Style Colonial, Traditional
Level or Stories 2
Additional Building Above Grade
Structure Type Cathedral Ceilings,9'+ Ceilings,High
New Construction N
Schools
School District Southern Lehigh
Others
Pets Allowed Y
HOA Fee Include Common Area Maintenance,Lawn Maintenance,Snow Removal,Trash,Alarm System
Senior Community No
Tax ID 642535104798-00013
Ownership Fee Simple
Security Features Security System
Acceptable Financing Conventional
Listing Terms Conventional
Financing Conventional
Pets Allowed Case by Case Basis
Read Less
Want to know what your home might be worth? Contact us for a FREE valuation!

Our team is ready to help you sell your home for the highest possible price ASAP

Bought with Douglas S Frederick • Howard Hanna The Frederick Group





