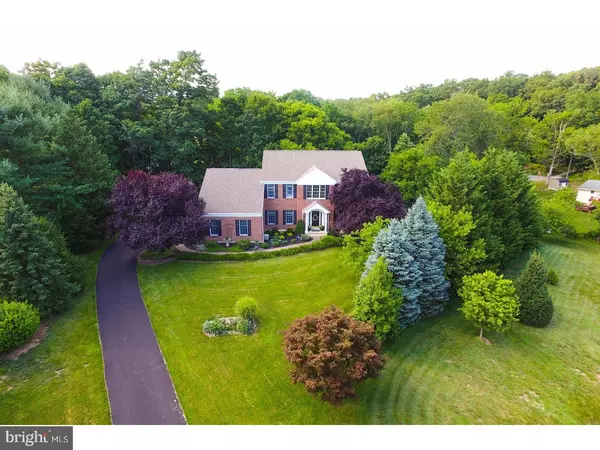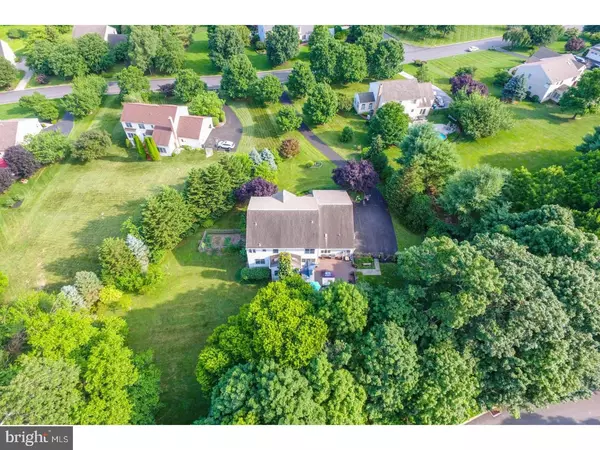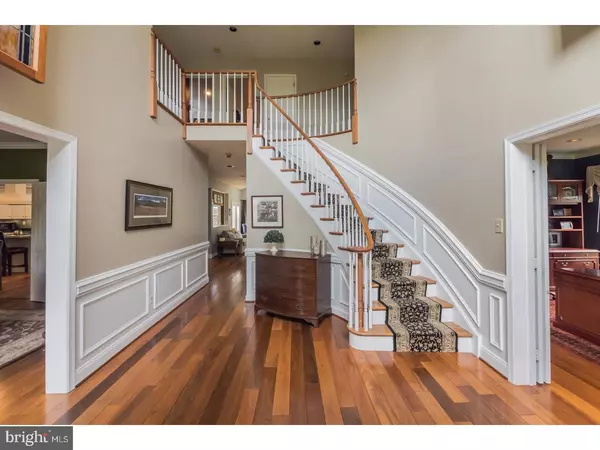$600,000
$649,900
7.7%For more information regarding the value of a property, please contact us for a free consultation.
405 LONGVIEW DR West Chester, PA 19380
4 Beds
4 Baths
4,618 SqFt
Key Details
Sold Price $600,000
Property Type Single Family Home
Sub Type Detached
Listing Status Sold
Purchase Type For Sale
Square Footage 4,618 sqft
Price per Sqft $129
Subdivision Cheshire Knoll
MLS Listing ID 1004365207
Sold Date 03/30/18
Style Colonial
Bedrooms 4
Full Baths 3
Half Baths 1
HOA Y/N N
Abv Grd Liv Area 4,618
Originating Board TREND
Year Built 1993
Annual Tax Amount $8,751
Tax Year 2017
Lot Size 1.000 Acres
Acres 1.0
Property Description
A long driveway leads to this terrific 2-story, brick-front colonial. Begin by entering through the 2-story center hall with a view of the curved staircase. The formal living room, turned into a great office space, is on the right. The large dining room, on the left, is equipped with wainscoting & crown molding. Continue straight back to the family room with a partial vaulted ceiling, skylights, and a gas fireplace. The family room, with sliding doors that lead to the deck, also opens to the eating area and kitchen outfitted with 42" cabinets, granite counter tops, stainless steel appliances, double ovens and gas cooking. Through the family room you'll find the office/sitting room and the powder room. The first floor is completed by the large laundry/mud room w/ built-ins and entrance to the 3-car garage. Most of the first floor is Brazilian Cherry hardwood floors. In the 2nd floor master suite you'll find cherry floors and a beautifully renovated master bathroom with a large shower. 3 additional generously sized bedrooms are served by the updated hall bathroom with a double vanity. The lower level is a walkout & consists of a large finished TV & game room space, separate bedroom & full bath, and a storage space. The HVAC system is a state of the art geothermal system providing lower energy bills (see attached mo. costs). Outside: Off the deck there is plenty of room for gardening and the 12' x 16' outbuilding with power. All of this and just minutes to Rt. 100 and Rt. 202, the Exton Mall, and the vibrant West Chester town center.
Location
State PA
County Chester
Area West Goshen Twp (10352)
Zoning R2
Rooms
Other Rooms Living Room, Dining Room, Primary Bedroom, Bedroom 2, Bedroom 3, Kitchen, Family Room, Bedroom 1, Laundry, Other
Basement Full, Outside Entrance, Fully Finished
Interior
Interior Features Primary Bath(s), Kitchen - Island, Butlers Pantry, Skylight(s), Ceiling Fan(s), Dining Area
Hot Water Electric
Heating Geothermal, Forced Air
Cooling Central A/C, Geothermal
Flooring Wood, Fully Carpeted, Tile/Brick
Fireplaces Number 1
Fireplaces Type Gas/Propane
Equipment Cooktop, Oven - Wall, Oven - Double, Dishwasher, Disposal
Fireplace Y
Appliance Cooktop, Oven - Wall, Oven - Double, Dishwasher, Disposal
Heat Source Geo-thermal
Laundry Main Floor
Exterior
Exterior Feature Deck(s)
Parking Features Inside Access
Garage Spaces 3.0
Utilities Available Cable TV
Water Access N
Roof Type Shingle
Accessibility None
Porch Deck(s)
Attached Garage 3
Total Parking Spaces 3
Garage Y
Building
Lot Description Flag
Story 2
Sewer Public Sewer
Water Public
Architectural Style Colonial
Level or Stories 2
Additional Building Above Grade
Structure Type Cathedral Ceilings
New Construction N
Schools
Elementary Schools East Bradford
Middle Schools Peirce
High Schools B. Reed Henderson
School District West Chester Area
Others
Senior Community No
Tax ID 52-04 -0001.1900
Ownership Fee Simple
Acceptable Financing Conventional
Listing Terms Conventional
Financing Conventional
Read Less
Want to know what your home might be worth? Contact us for a FREE valuation!

Our team is ready to help you sell your home for the highest possible price ASAP

Bought with Meghan E McGarrigle • RE/MAX Main Line-Paoli






